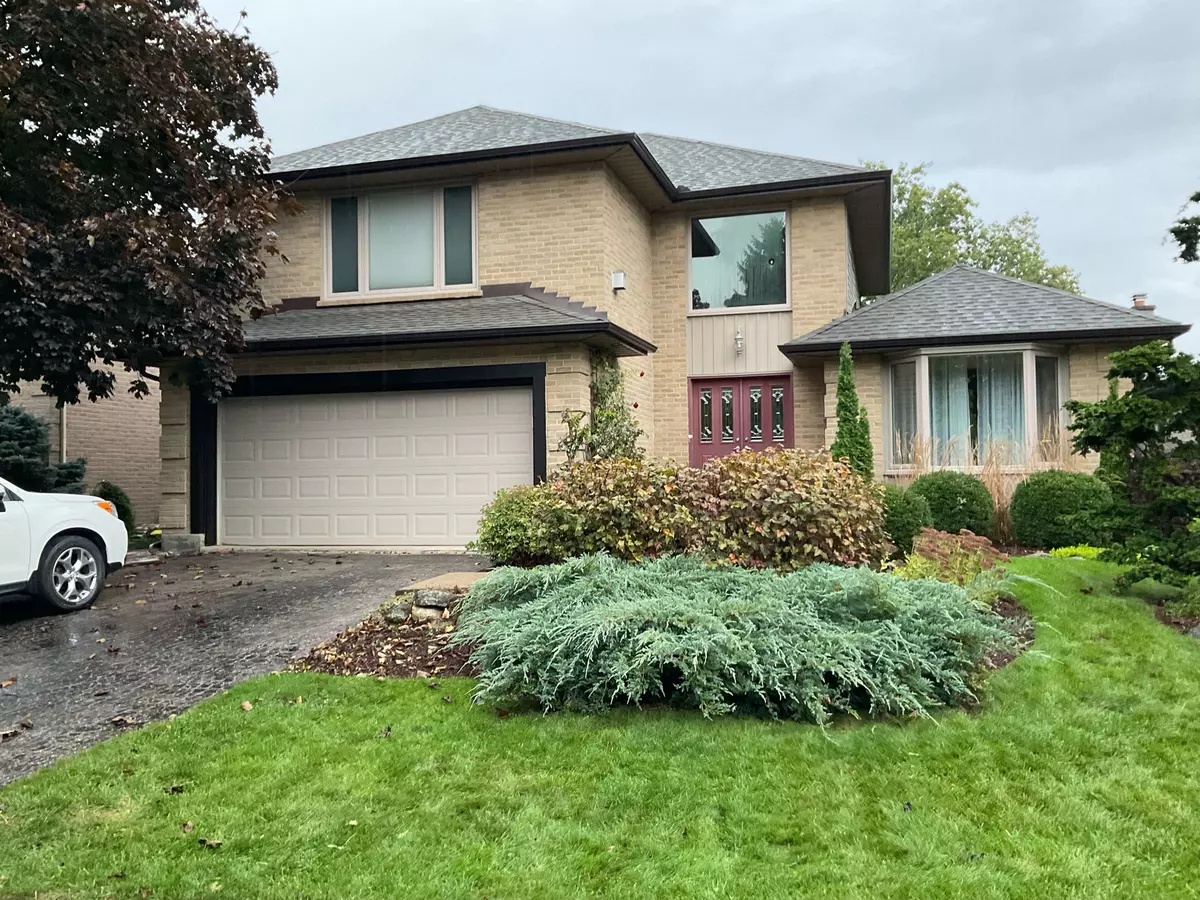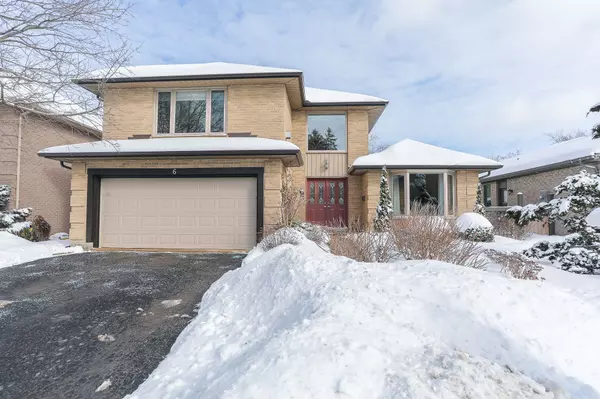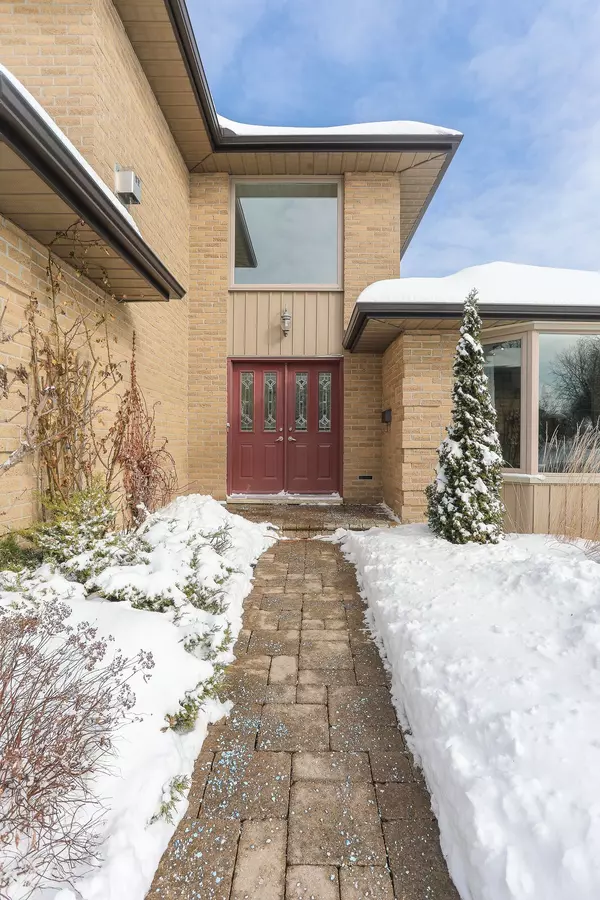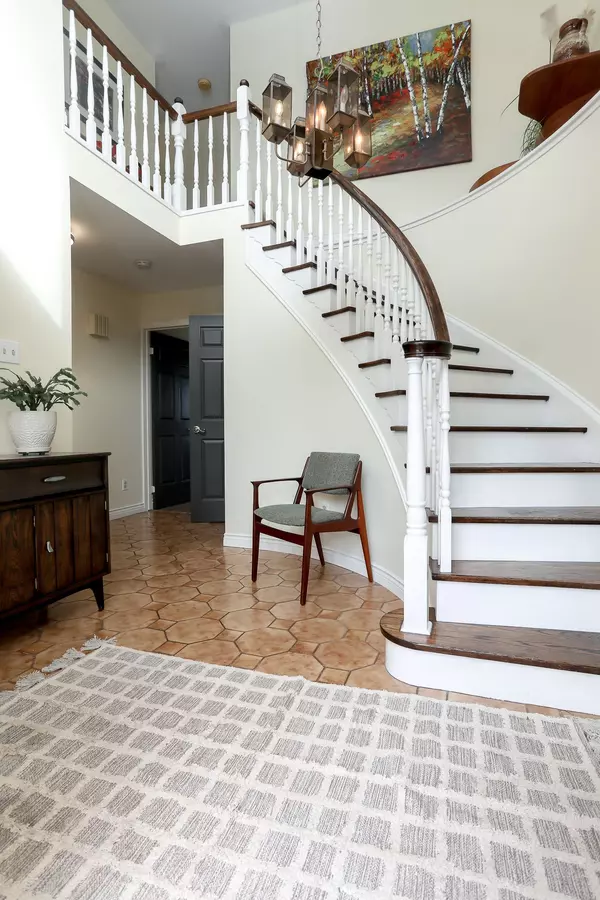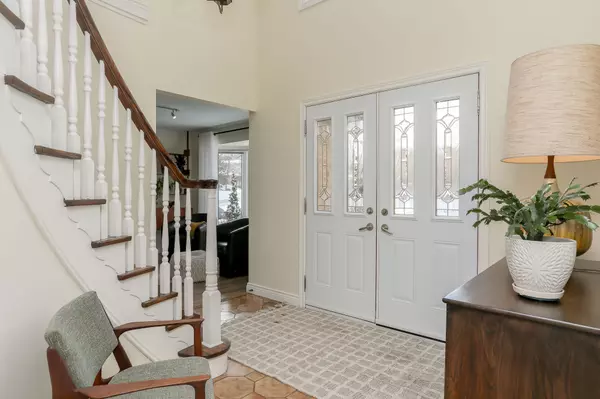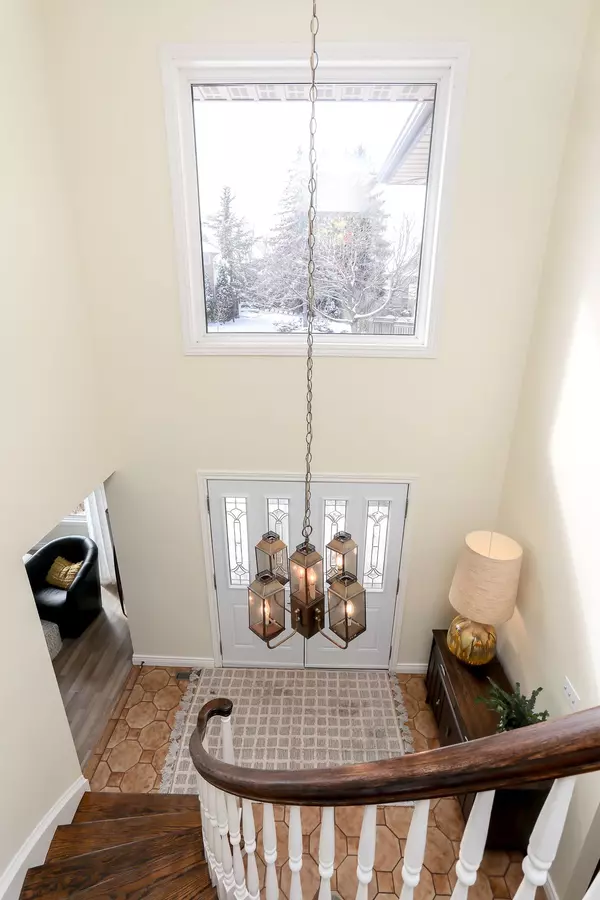4 Beds
3 Baths
4 Beds
3 Baths
Key Details
Property Type Single Family Home
Sub Type Detached
Listing Status Active
Purchase Type For Sale
Subdivision South L
MLS Listing ID X11987296
Style 2-Storey
Bedrooms 4
Annual Tax Amount $4,892
Tax Year 2024
Property Sub-Type Detached
Property Description
Location
Province ON
County Middlesex
Community South L
Area Middlesex
Rooms
Family Room Yes
Basement Finished
Kitchen 1
Interior
Interior Features None
Cooling Central Air
Fireplaces Type Natural Gas, Family Room
Fireplace Yes
Heat Source Gas
Exterior
Exterior Feature Landscaped, Privacy
Parking Features Private Double
Garage Spaces 2.0
Pool None
Waterfront Description None
View City
Roof Type Asphalt Shingle
Topography Dry
Lot Frontage 55.81
Lot Depth 114.97
Total Parking Spaces 4
Building
Unit Features Place Of Worship,Public Transit,Rec./Commun.Centre,School,School Bus Route
Foundation Poured Concrete
Others
Security Features Carbon Monoxide Detectors,Smoke Detector
ParcelsYN No

