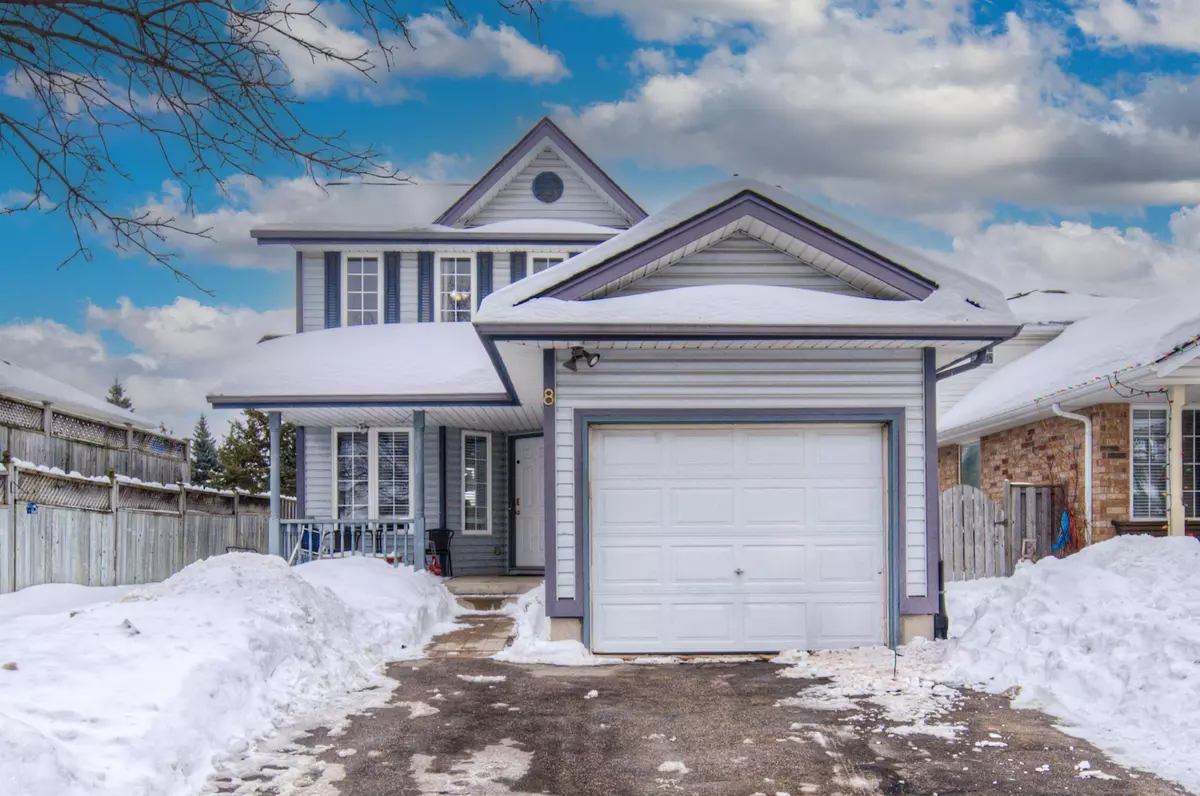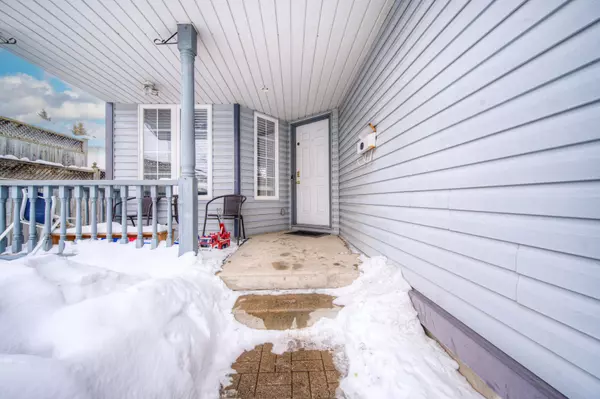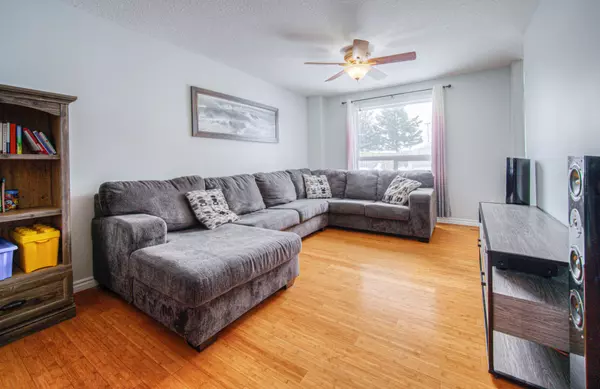REQUEST A TOUR If you would like to see this home without being there in person, select the "Virtual Tour" option and your agent will contact you to discuss available opportunities.
In-PersonVirtual Tour
$ 699,900
Est. payment | /mo
3 Beds
2 Baths
$ 699,900
Est. payment | /mo
3 Beds
2 Baths
Key Details
Property Type Single Family Home
Sub Type Detached
Listing Status Active
Purchase Type For Sale
MLS Listing ID X11987240
Style 2-Storey
Bedrooms 3
Annual Tax Amount $4,550
Tax Year 2024
Property Sub-Type Detached
Property Description
Welcome to this stunning home in a highly desirable, quiet neighborhood filled with mature trees and fantastic curb appeal. The spacious front veranda provides a warm and inviting entrance with plenty of room for seating, perfect for enjoying your morning coffee. Inside, large windows flood the home with natural light, enhancing the neutral color scheme and creating an airy, welcoming atmosphere. The kitchen is a true standout, boasting stainless steel appliances, vaulted ceilings, and oversized windows that showcase beautiful backyard views and provide easy outdoor access ideal for entertaining or family gatherings. Generous bedrooms, modern lighting throughout, and a finished basement with large windows add to the homes charm and functionality. The basement also features an additional room, perfect for a playroom, home office, or extra storage space. The location is unbeatable just minutes from the highway for easy commuting, and within walking distance to grocery stores, restaurants, and entertainment. Nestled in a fantastic family-friendly neighborhood, this home offers the perfect balance of tranquility and convenience. Dont miss out on this incredible opportunity!
Location
Province ON
County Waterloo
Area Waterloo
Rooms
Family Room No
Basement Finished
Kitchen 1
Interior
Interior Features Other
Cooling Central Air
Inclusions Dryer, Stove, Washer
Exterior
Garage Spaces 1.0
Pool None
Roof Type Asphalt Shingle
Lot Frontage 33.0
Lot Depth 134.0
Total Parking Spaces 2
Building
Foundation Poured Concrete
Others
Senior Community Yes
Virtual Tour https://unbranded.youriguide.com/8_crawford_crescent_cambridge_on/
Listed by SHAW REALTY GROUP INC.






