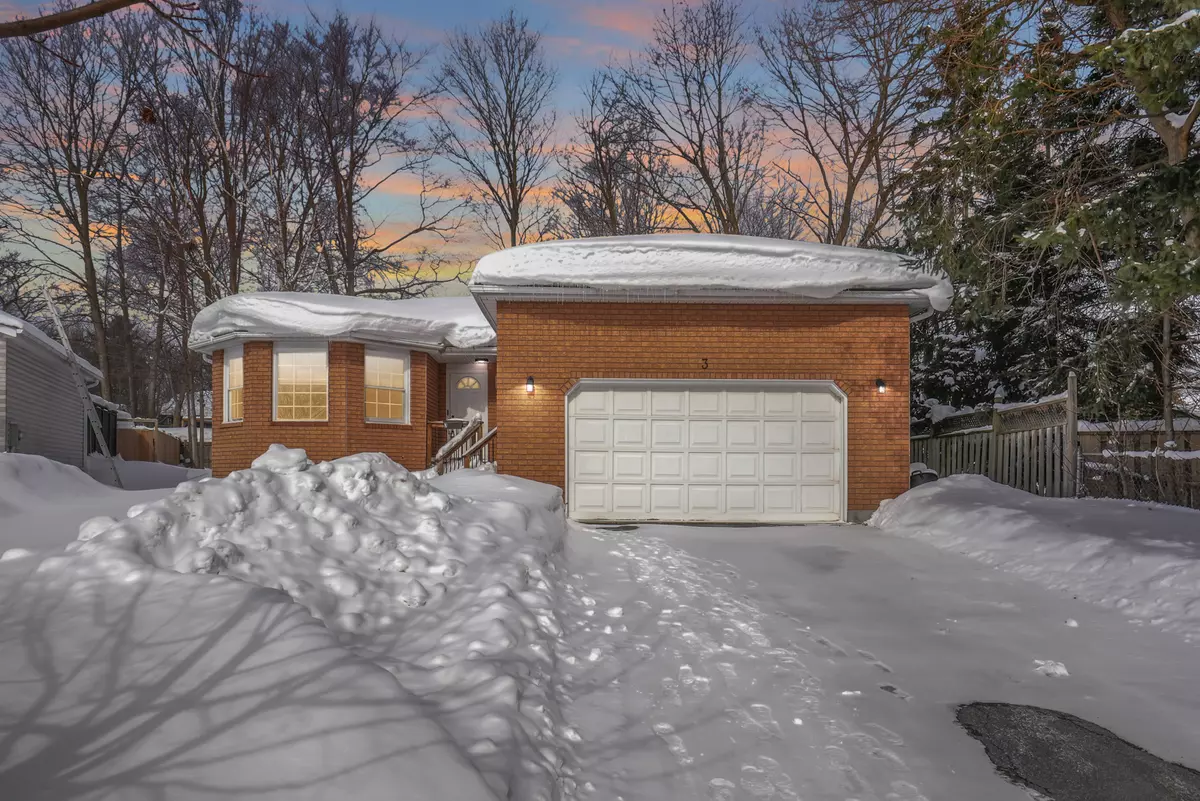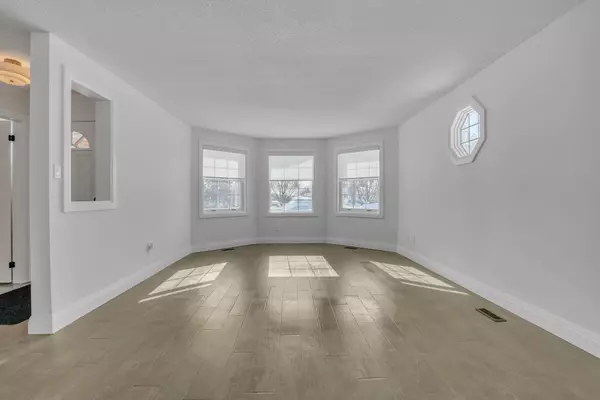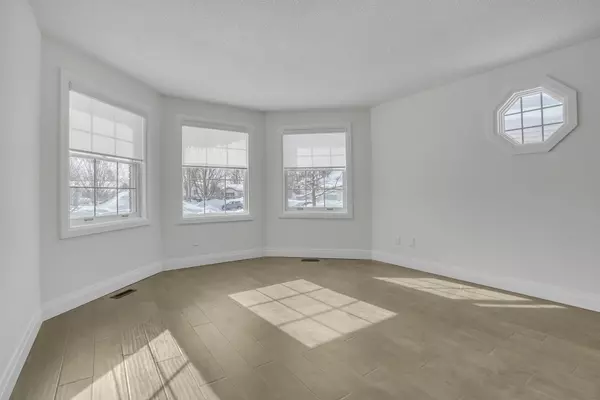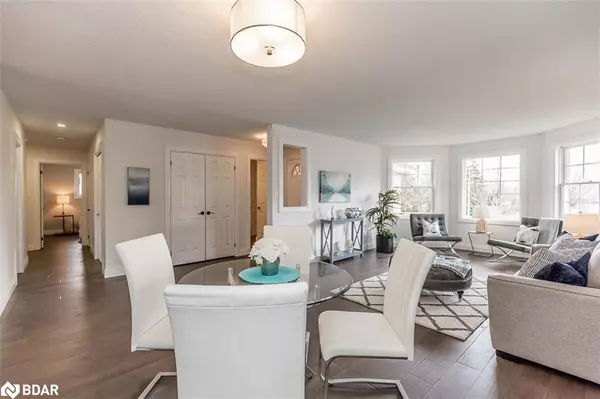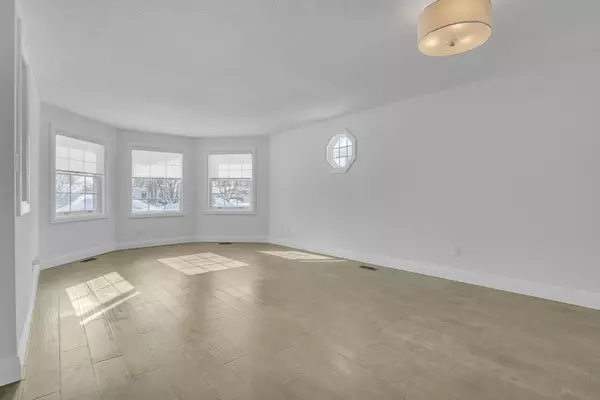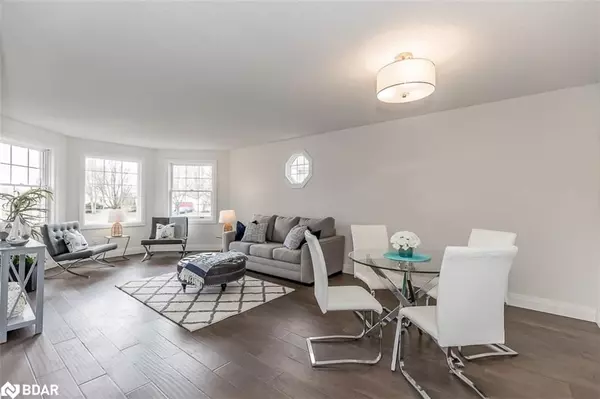3 Beds
3 Baths
3 Beds
3 Baths
Key Details
Property Type Single Family Home
Sub Type Detached
Listing Status Active
Purchase Type For Sale
Approx. Sqft 1100-1500
Subdivision Cundles East
MLS Listing ID S11986670
Style Bungalow
Bedrooms 3
Annual Tax Amount $5,156
Tax Year 2024
Property Sub-Type Detached
Property Description
Location
Province ON
County Simcoe
Community Cundles East
Area Simcoe
Rooms
Family Room No
Basement Full, Finished
Kitchen 1
Separate Den/Office 2
Interior
Interior Features Auto Garage Door Remote, In-Law Capability, Primary Bedroom - Main Floor, Sump Pump, Upgraded Insulation
Cooling Central Air
Fireplace No
Heat Source Gas
Exterior
Parking Features Private Double
Garage Spaces 2.0
Pool None
Roof Type Asphalt Shingle
Lot Frontage 48.0
Lot Depth 130.0
Total Parking Spaces 9
Building
Unit Features Cul de Sac/Dead End,Golf,Greenbelt/Conservation,Hospital,Park,Place Of Worship
Foundation Poured Concrete
Others
Virtual Tour https://youtu.be/JvsuwWs2dk0

