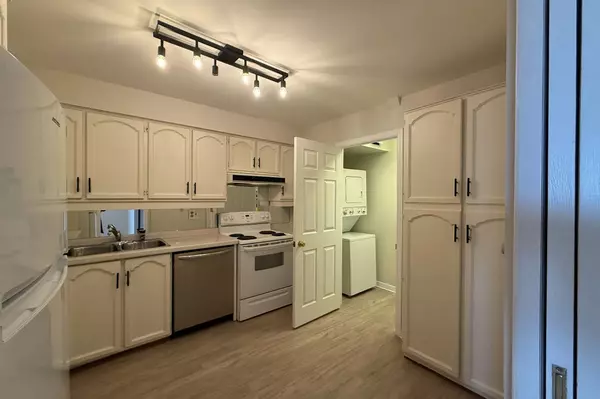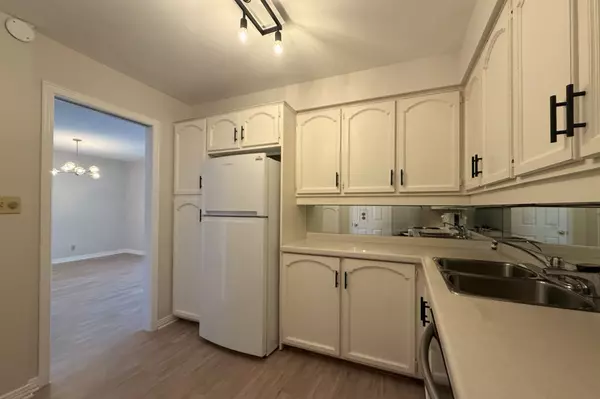REQUEST A TOUR If you would like to see this home without being there in person, select the "Virtual Tour" option and your agent will contact you to discuss available opportunities.
In-PersonVirtual Tour
$ 3,400
2 Beds
2 Baths
$ 3,400
2 Beds
2 Baths
Key Details
Property Type Condo
Sub Type Condo Apartment
Listing Status Active
Purchase Type For Rent
Approx. Sqft 1000-1199
Subdivision Islington-City Centre West
MLS Listing ID W11986983
Style Apartment
Bedrooms 2
Property Sub-Type Condo Apartment
Property Description
Spacious and bright 2 bed 2 full bath suite @ the luxurious Kingsway on the Park Condos | 1103 sqft interior, balcony with expansive east views overlooking Tom Riley Park, foyer, eat-in kitchen with pantry and laundry, open concept living and dining, preferred split bedroom layout. Recently updated flooring, vanities, light fixtures, and freshly painted. Building features all inclusive utilities + amazing amenities: direct indoor access to Bloor subway, shopping and dining concourse, 24/7 concierge and security, ensuite alarms, guest suites, visitor parking, car wash, gym, tennis courts, sauna, and a salt water indoor pool!
Location
Province ON
County Toronto
Community Islington-City Centre West
Area Toronto
Rooms
Family Room No
Basement None
Kitchen 1
Interior
Interior Features Guest Accommodations, Wheelchair Access
Cooling Central Air
Fireplace No
Heat Source Gas
Exterior
Parking Features Underground
Garage Spaces 1.0
Exposure East
Total Parking Spaces 1
Building
Story 12
Unit Features Clear View,Hospital,Library,Park,Public Transit,Golf
Locker None
Others
Security Features Concierge/Security,Security Guard,Monitored
Pets Allowed No
Listed by RE/MAX HALLMARK REALTY LTD.






