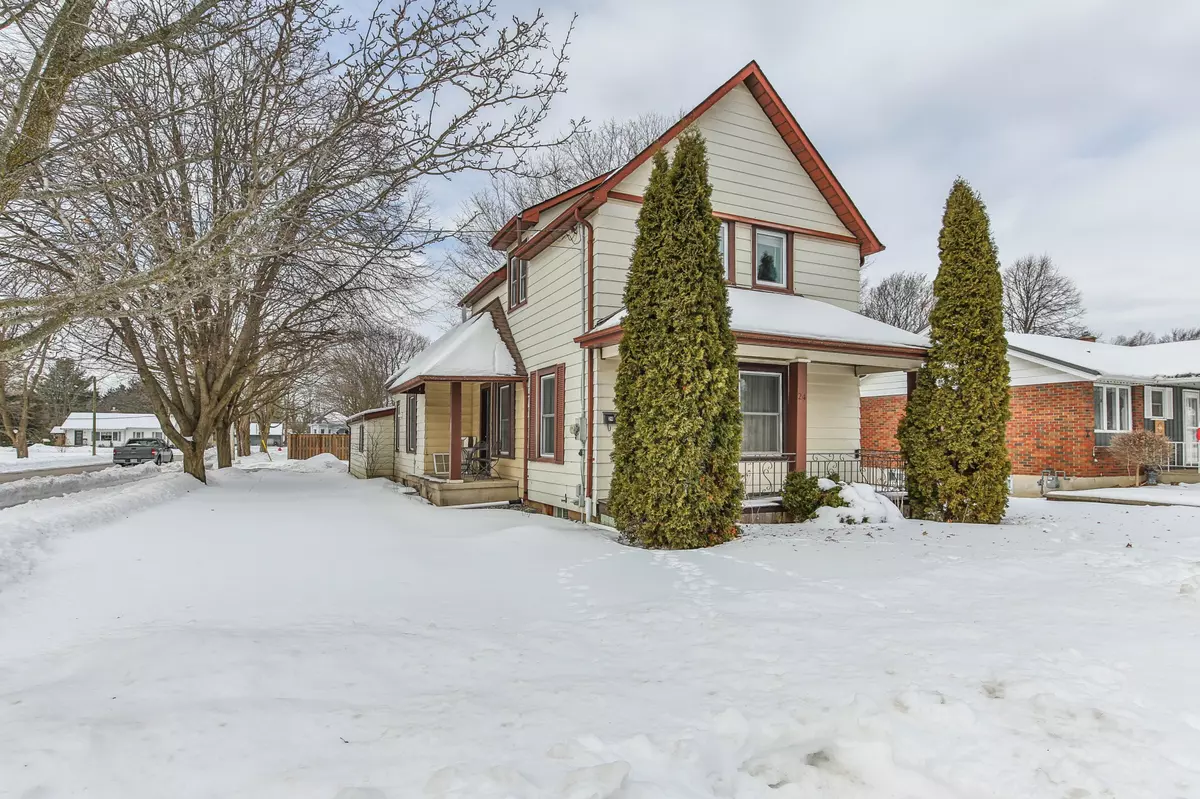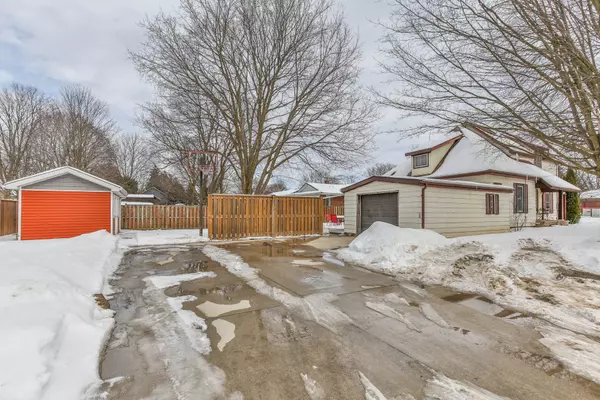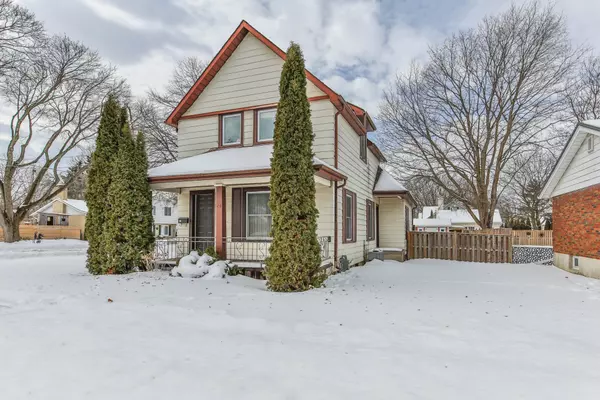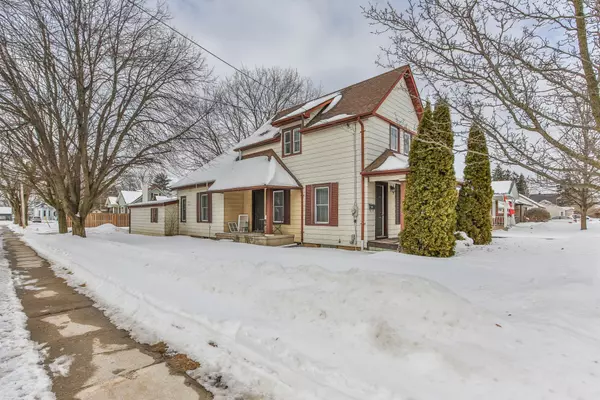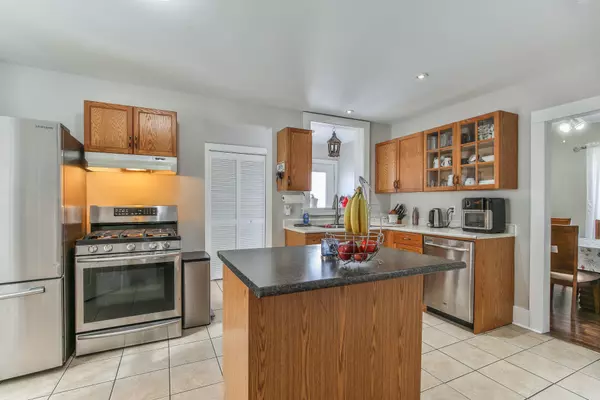REQUEST A TOUR If you would like to see this home without being there in person, select the "Virtual Tour" option and your agent will contact you to discuss available opportunities.
In-PersonVirtual Tour
$ 525,000
Est. payment | /mo
3 Beds
2 Baths
$ 525,000
Est. payment | /mo
3 Beds
2 Baths
Key Details
Property Type Single Family Home
Sub Type Detached
Listing Status Active
Purchase Type For Sale
Subdivision Aylmer
MLS Listing ID X11986746
Style 1 1/2 Storey
Bedrooms 3
Annual Tax Amount $3,408
Tax Year 2024
Property Sub-Type Detached
Property Description
This is a great opportunity for a turnkey family home in a desirable part of Aylmer. This property is perfectly situated within walking distance to all 3 public schools. The main floor features large open livingroom, kitchen with island, separate dining room, laundry room and 2pc bath, the second level has 3 bedroom and full bathroom. The basement features a 4th bedroom and ample room for storage. Additionally there is an attached with 220 outlets, storage shed and private back yard for summer enjoyment. All measurements as per iGuide floor plan as seen in photos.
Location
Province ON
County Elgin
Community Aylmer
Area Elgin
Rooms
Family Room No
Basement Full, Partially Finished
Kitchen 1
Separate Den/Office 1
Interior
Interior Features Water Heater Owned
Cooling Central Air
Fireplace No
Heat Source Gas
Exterior
Exterior Feature Patio, Porch, Year Round Living
Parking Features Private Triple
Garage Spaces 1.0
Pool None
Roof Type Shingles
Lot Frontage 57.0
Lot Depth 133.98
Total Parking Spaces 4
Building
Foundation Concrete
Others
ParcelsYN No
Listed by RE/MAX CENTRE CITY REALTY INC.

