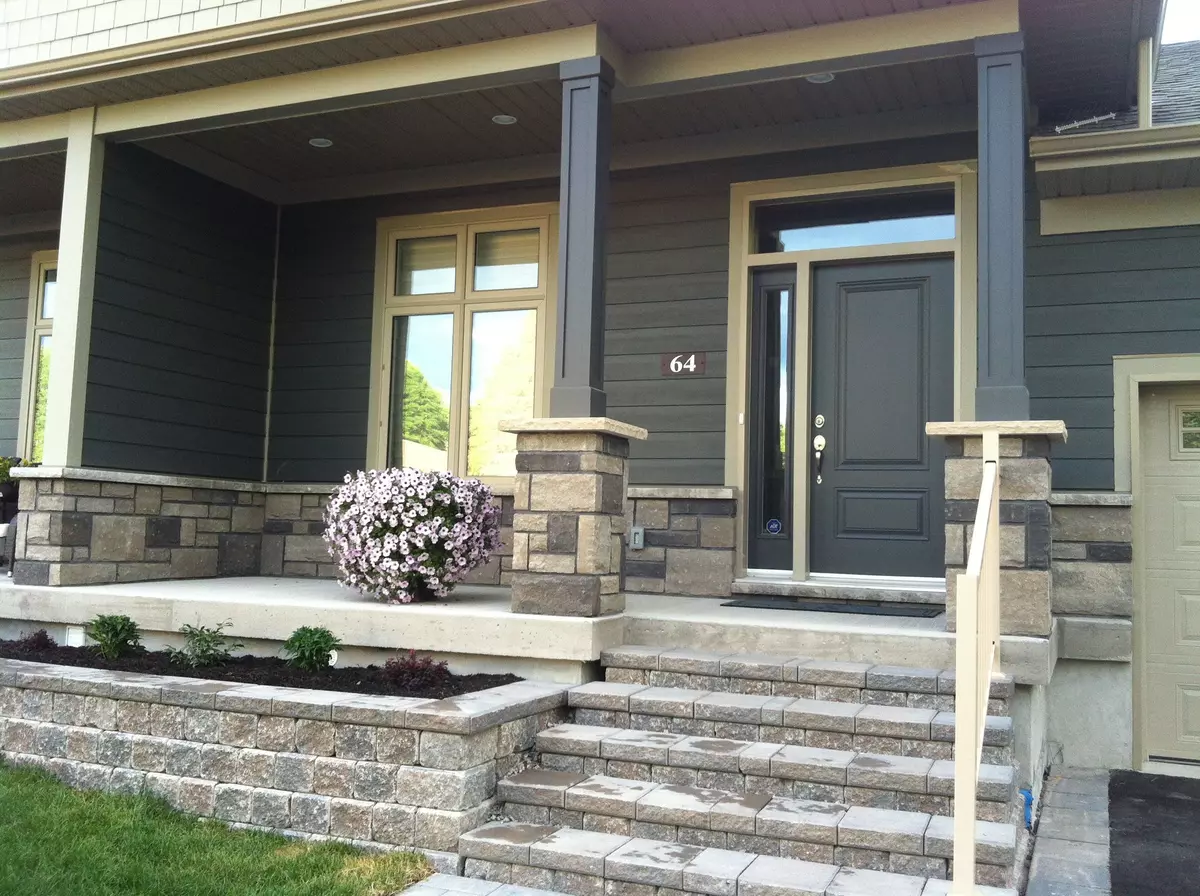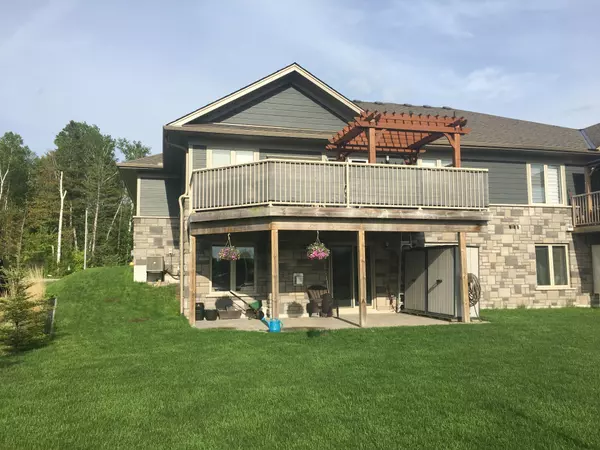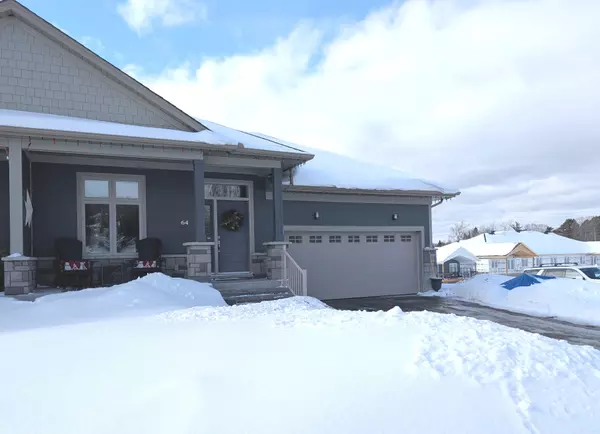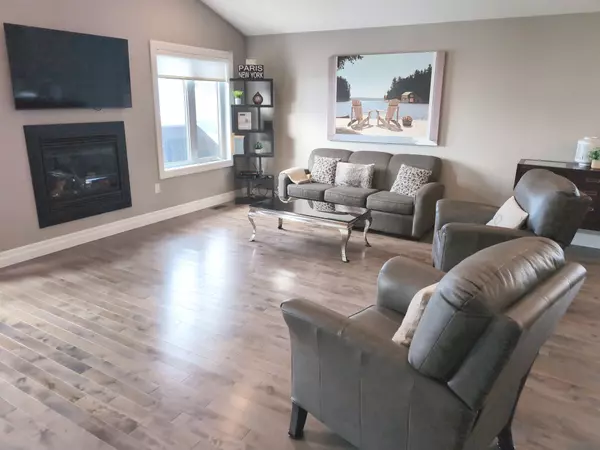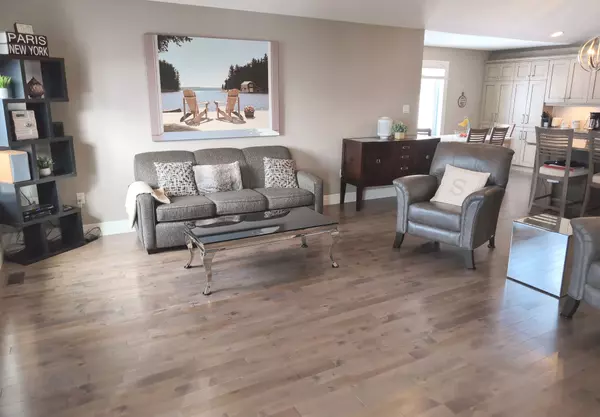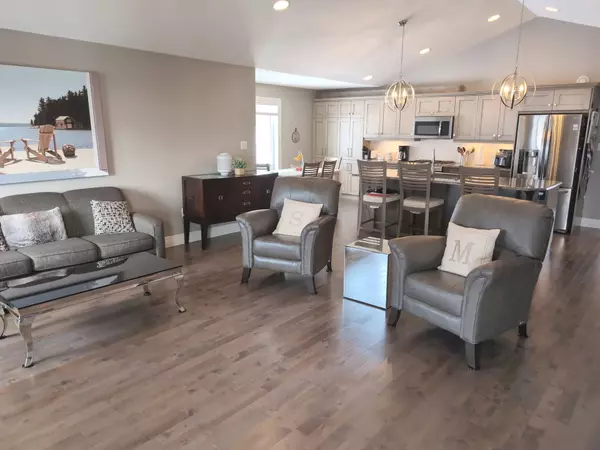3 Beds
3 Baths
3 Beds
3 Baths
Key Details
Property Type Condo, Townhouse
Sub Type Att/Row/Townhouse
Listing Status Active
Purchase Type For Sale
Subdivision Airport
MLS Listing ID X11986848
Style Bungalow
Bedrooms 3
Annual Tax Amount $6,174
Tax Year 2024
Property Sub-Type Att/Row/Townhouse
Property Description
Location
Province ON
County Nipissing
Community Airport
Area Nipissing
Rooms
Family Room No
Basement Finished with Walk-Out, Full
Kitchen 1
Separate Den/Office 1
Interior
Interior Features Ventilation System, Water Meter, Storage
Cooling Central Air
Fireplaces Type Natural Gas
Fireplace Yes
Heat Source Gas
Exterior
Exterior Feature Deck, Year Round Living, Patio, Landscaped
Parking Features Private Double
Garage Spaces 1.0
Pool None
Waterfront Description None
View Trees/Woods
Roof Type Asphalt Shingle
Topography Level
Lot Frontage 42.43
Lot Depth 114.0
Total Parking Spaces 5
Building
Foundation Concrete Block
Others
Security Features Security System
ParcelsYN No

