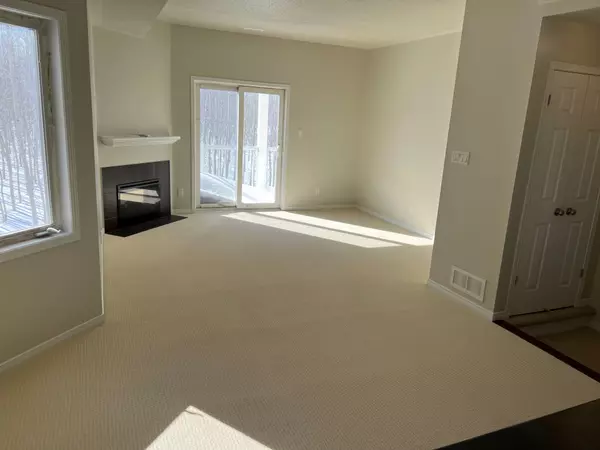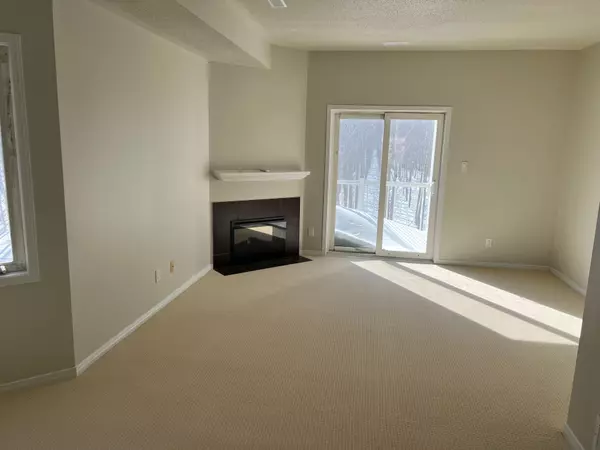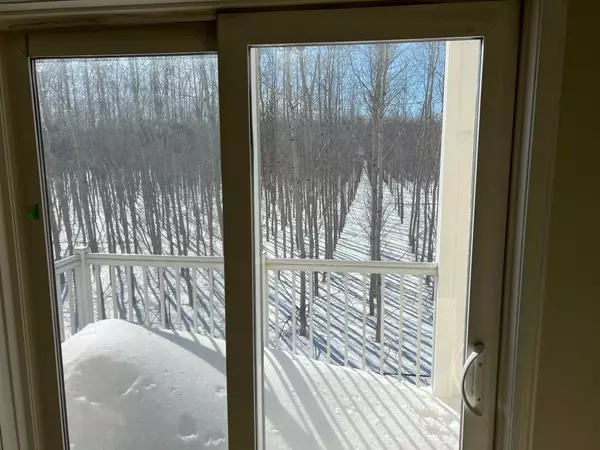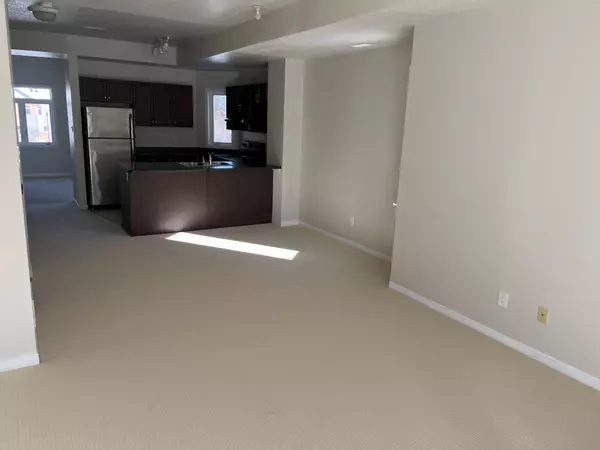REQUEST A TOUR If you would like to see this home without being there in person, select the "Virtual Tour" option and your advisor will contact you to discuss available opportunities.
In-PersonVirtual Tour
$ 318,140
Est. payment | /mo
2 Baths
$ 318,140
Est. payment | /mo
2 Baths
Key Details
Property Type Condo, Townhouse
Sub Type Condo Townhouse
Listing Status Active
Purchase Type For Sale
Approx. Sqft 1200-1399
Subdivision 801 - Kemptville
MLS Listing ID X11986481
Style 2-Storey
HOA Fees $432
Annual Tax Amount $3,169
Tax Year 2024
Property Sub-Type Condo Townhouse
Property Description
Comfortable and spacious, this 1370 sq ft upper level Hickory model condo offers a living room with a gas fireplace and balcony, a dining area, a kitchen, a 2 pc. Powder room plus a large den or family rm. Upstairs adds 3 bedrooms, a full bathroom plus a laundry closet and utility room. Neutral carpeting and tile flooring. Natural gas forced air heating. This unit was previously tenanted and is being sold as-is, yet in good condition. Recently painted and some new flooring. One parking stall assigned. Close to schools, hospital, golfing and shopping. All measurements taken from builder floorplan. 48 hr irrevocable for all offers. Taxes to be verified.
Location
Province ON
County Leeds And Grenville
Community 801 - Kemptville
Area Leeds And Grenville
Rooms
Family Room No
Basement None
Kitchen 1
Separate Den/Office 3
Interior
Interior Features Water Heater
Cooling None
Fireplaces Type Natural Gas
Fireplace Yes
Heat Source Gas
Exterior
Parking Features Surface
Waterfront Description None
Roof Type Asphalt Shingle
Exposure East
Total Parking Spaces 1
Building
Story 2
Foundation Poured Concrete
Locker None
Others
Pets Allowed Restricted
Listed by RE/MAX AFFILIATES REALTY LTD.






