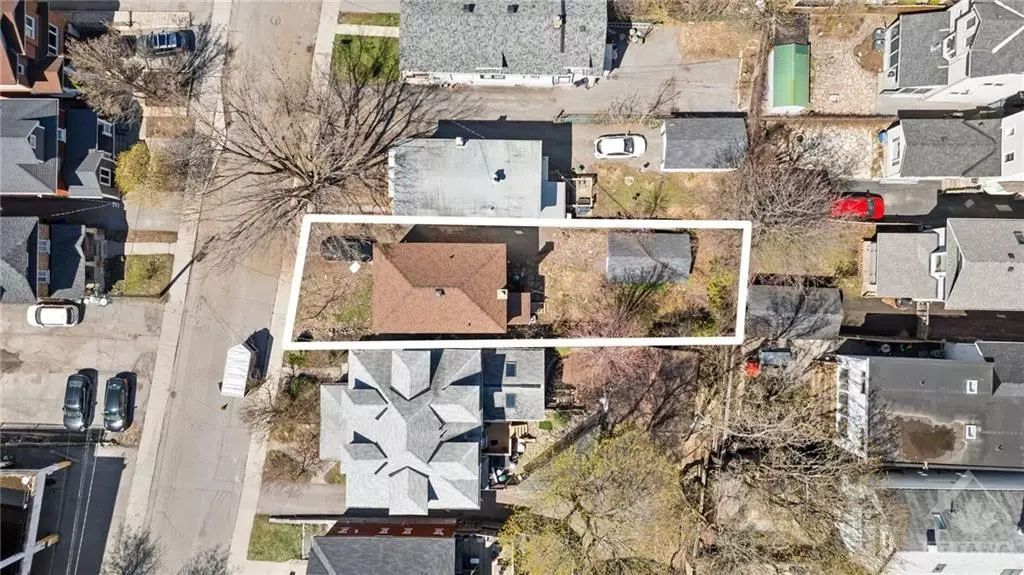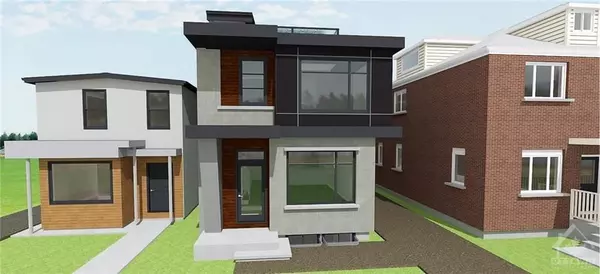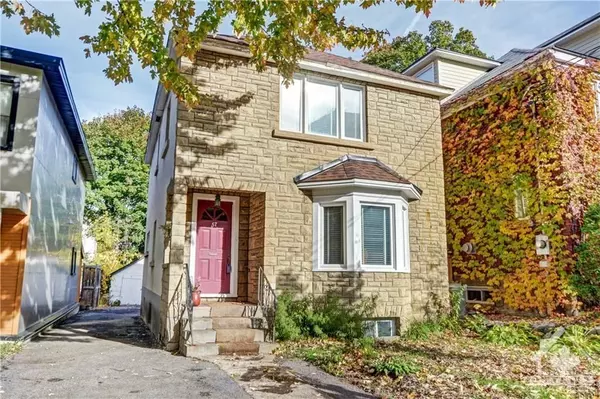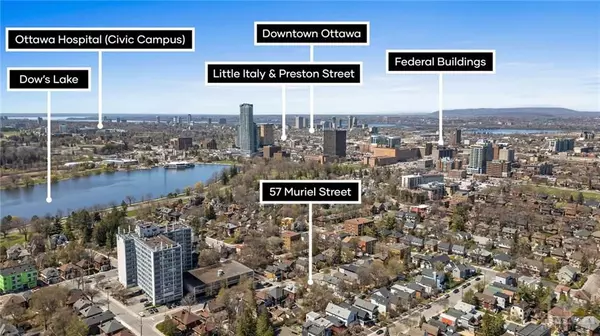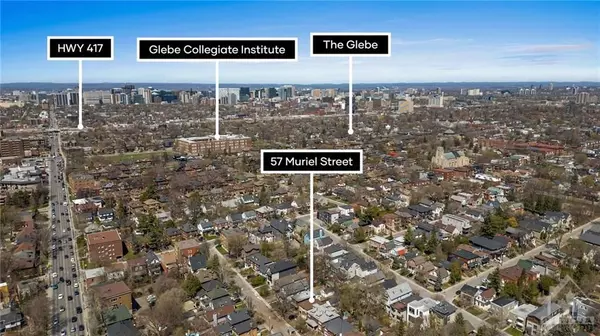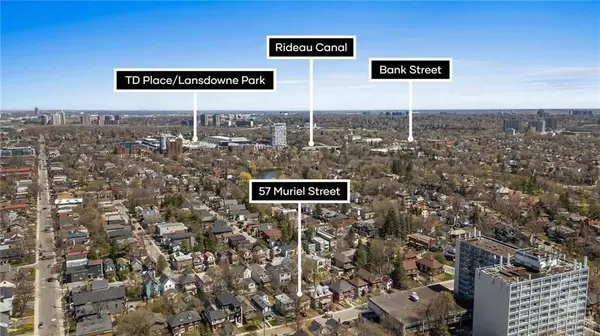REQUEST A TOUR If you would like to see this home without being there in person, select the "Virtual Tour" option and your agent will contact you to discuss available opportunities.
In-PersonVirtual Tour
$ 789,900
Est. payment | /mo
3,143 SqFt
$ 789,900
Est. payment | /mo
3,143 SqFt
Key Details
Property Type Commercial
Sub Type Land
Listing Status Active
Purchase Type For Sale
Square Footage 3,143 sqft
Price per Sqft $251
Subdivision 4401 - Glebe
MLS Listing ID X11986357
Annual Tax Amount $7,495
Tax Year 2024
Property Sub-Type Land
Property Description
Calling all developers! With PERMIT-READY plans, this 4 UNIT build consisting of front to back semis each with a basement unit is poised for swift development, allowing you to hit the ground running. Plans also include a DOUBLE GARAGE in the back as well. Nestled in the highly sought-after Glebe neighbourhood, this property presents a golden opportunity for your portfolio. Or maybe the perfect chance to custom build your next home with income generating units? With R3 zoning and all variances completed, this site is brimming with potential. Imagine the possibilities as you craft a visionary design in one of Ottawa's most coveted areas. Conveniently located within walking distance of the Rideau Canal, Lansdowne, Dow's Lake, Little Italy and Carleton University, this site offers not only prime real estate but also unparalleled lifestyle amenities once the project is completed. Don't miss your chance to capitalize on this ready-to-go project and leave your mark on the thriving Glebe community!
Location
Province ON
County Ottawa
Community 4401 - Glebe
Area Ottawa
Rooms
Kitchen 0
Exterior
Utilities Available Available
Lot Frontage 30.33
Lot Depth 105.0
Listed by COLDWELL BANKER FIRST OTTAWA REALTY

