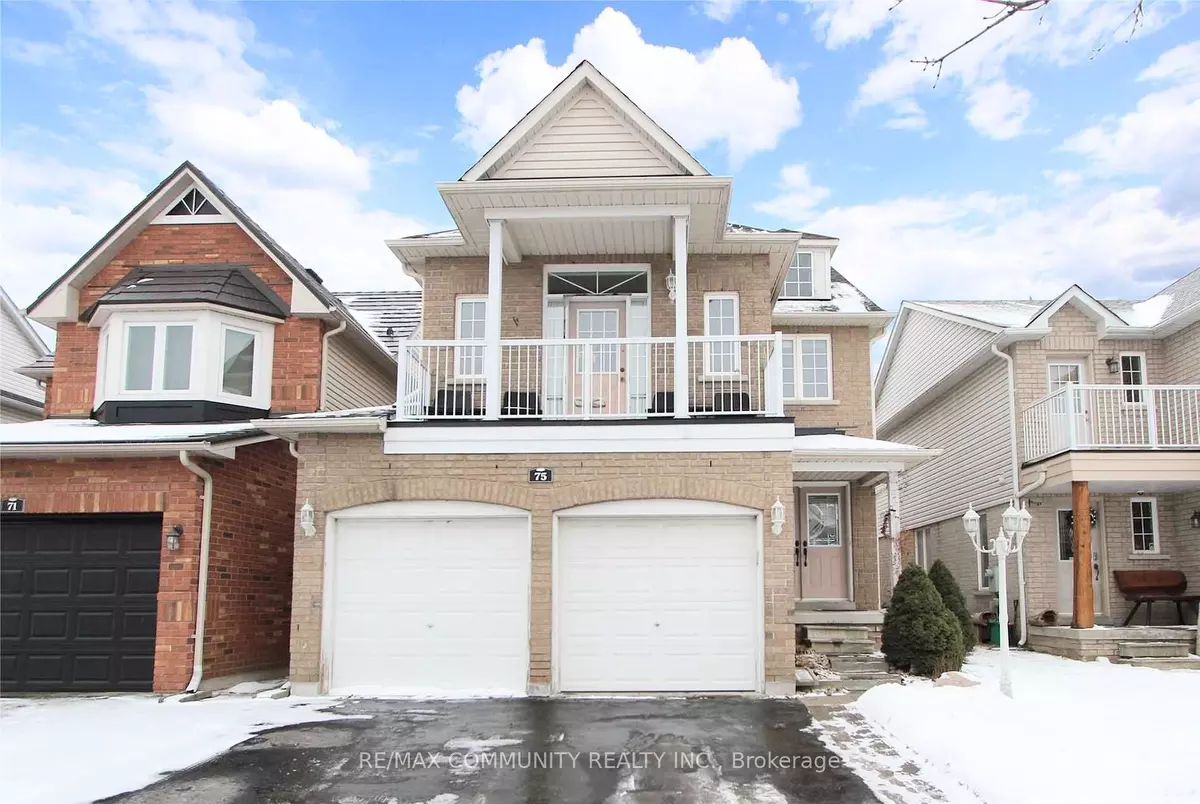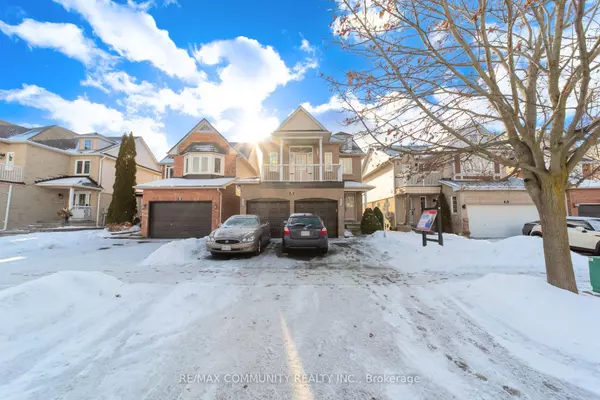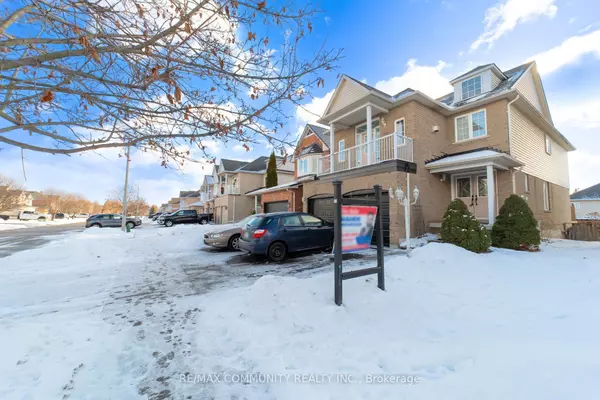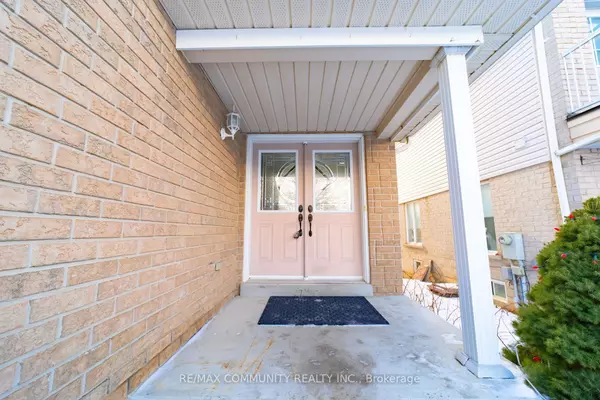REQUEST A TOUR If you would like to see this home without being there in person, select the "Virtual Tour" option and your advisor will contact you to discuss available opportunities.
In-PersonVirtual Tour
$ 898,888
Est. payment | /mo
4 Beds
4 Baths
$ 898,888
Est. payment | /mo
4 Beds
4 Baths
Key Details
Property Type Single Family Home
Sub Type Detached
Listing Status Active
Purchase Type For Sale
Approx. Sqft 2000-2500
Subdivision Bowmanville
MLS Listing ID E11987014
Style 2-Storey
Bedrooms 4
Annual Tax Amount $5,449
Tax Year 2024
Property Sub-Type Detached
Property Description
Very Spacious 3+1 Bedrooms 4 Washrooms, Walk Out Basement, 2 Storey Home In Great Family Neighbourhood. Updated Kitchen With Maplewood, Updated Furnace, Breakfast Area And Walk Out To 2 Tiered Deck. Harwood Floors On Main And Upper Floor. Master Bedroom With W/I Closet And 4Pc Ensuite. Family Room Upper Level With Gas Fireplace And W/O To Balcony, Finished Walk Out Basement With Potential Income. **EXTRAS** Basement Tenant is willing to Move Out or Stay.
Location
Province ON
County Durham
Community Bowmanville
Area Durham
Rooms
Basement Finished, Walk-Out
Kitchen 2
Interior
Interior Features None
Cooling Central Air
Inclusions 2 Fridges, 2 Stoves, B/I Dishwasher, Washer & Dryer, Central A/C, Garage Door Opener, All Electrical Light Fixtures.
Exterior
Parking Features Attached
Garage Spaces 2.0
Pool None
Roof Type Asphalt Shingle
Total Parking Spaces 4
Building
Foundation Concrete
Lited by RE/MAX COMMUNITY REALTY INC.






