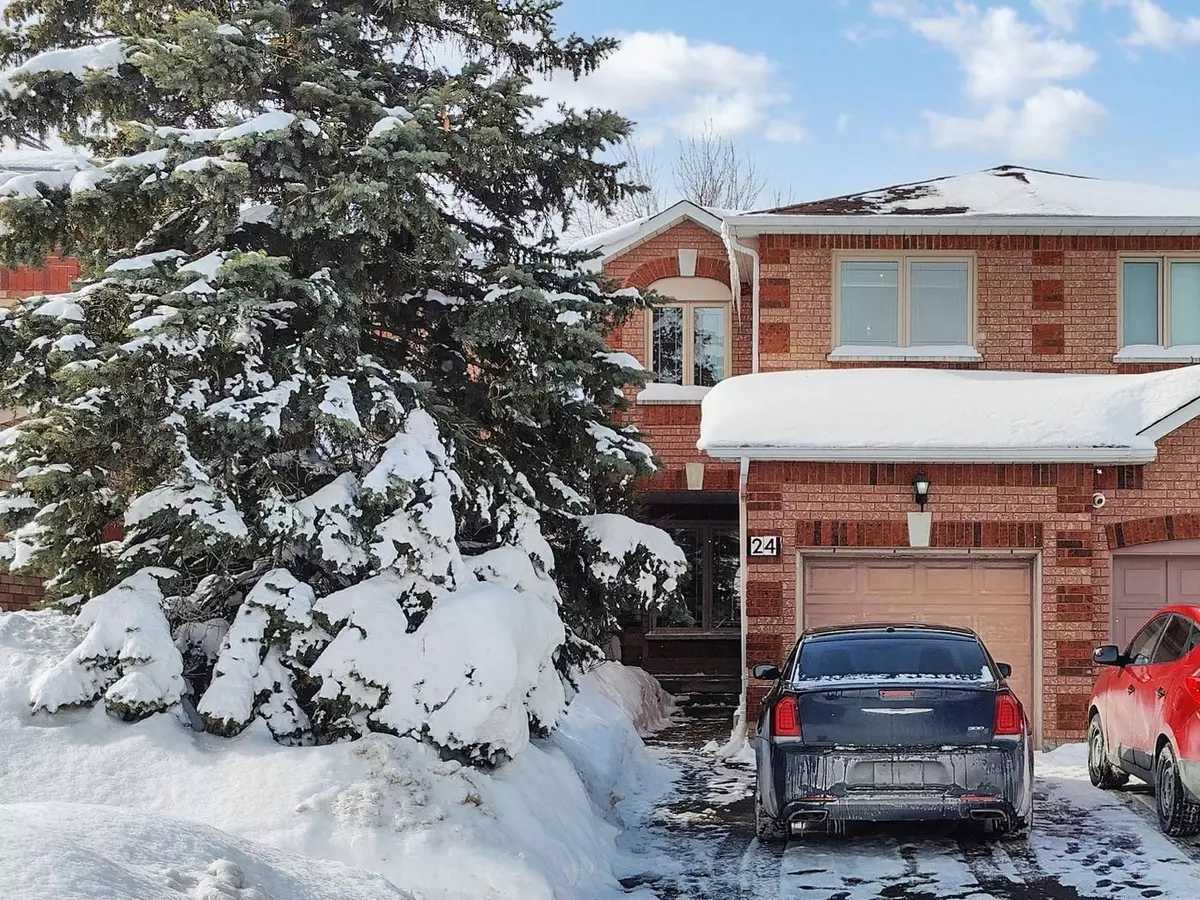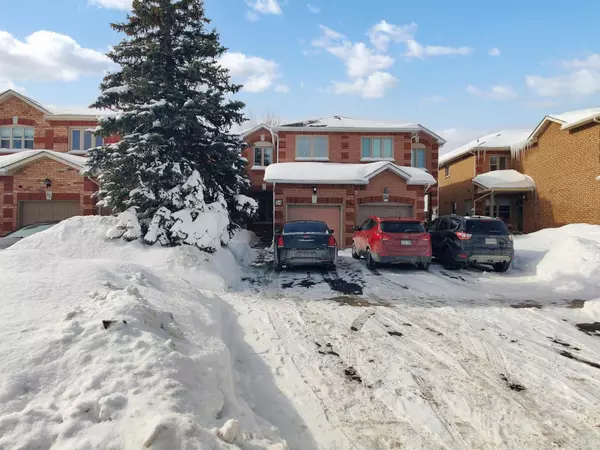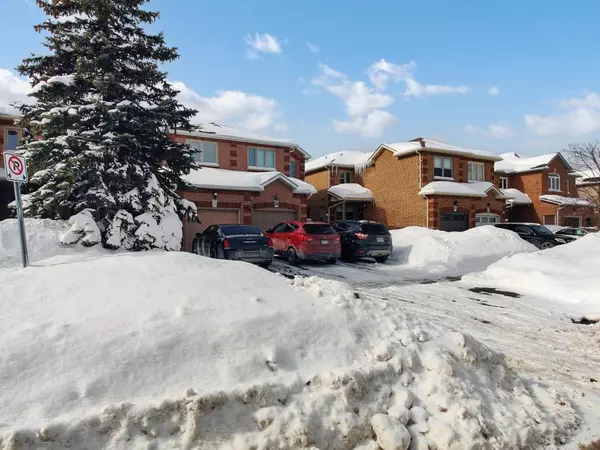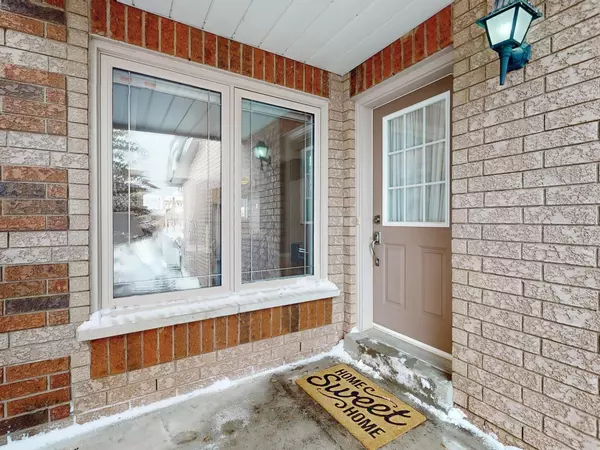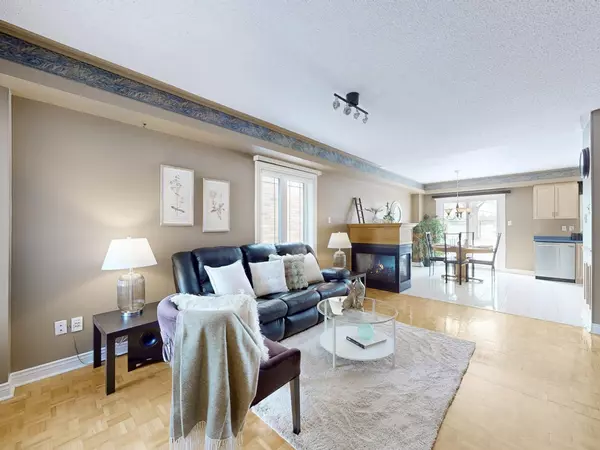3 Beds
3 Baths
3 Beds
3 Baths
OPEN HOUSE
Sat Mar 01, 12:00pm - 2:00pm
Sun Mar 02, 12:00pm - 2:00pm
Key Details
Property Type Single Family Home
Sub Type Semi-Detached
Listing Status Pending
Purchase Type For Sale
Subdivision Bolton East
MLS Listing ID W11986678
Style 2-Storey
Bedrooms 3
Annual Tax Amount $4,085
Tax Year 2024
Property Sub-Type Semi-Detached
Property Description
Location
Province ON
County Peel
Community Bolton East
Area Peel
Rooms
Basement Finished
Kitchen 1
Interior
Interior Features Water Heater, Central Vacuum
Cooling Central Air
Fireplaces Number 1
Fireplaces Type Natural Gas
Inclusions Fridge, Stove, Dishwasher, Washer, Dryer, All Window Coverings, Recliners & built in speakers with equipment in basement, Shelving in cold storage
Exterior
Parking Features Attached
Garage Spaces 1.0
Pool None
Roof Type Shingles
Total Parking Spaces 4
Building
Foundation Poured Concrete

