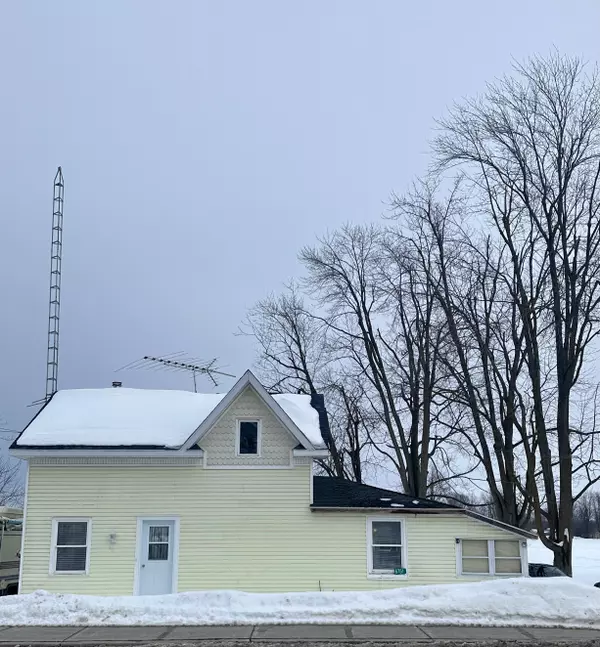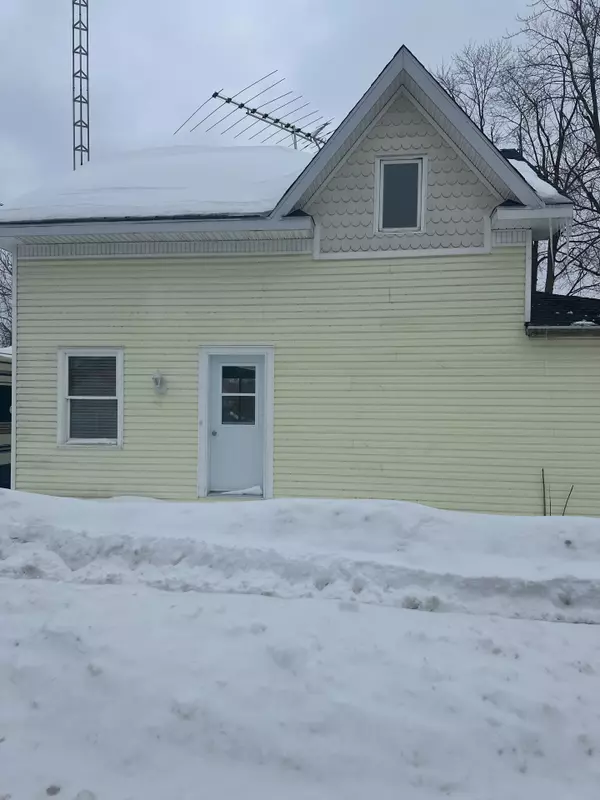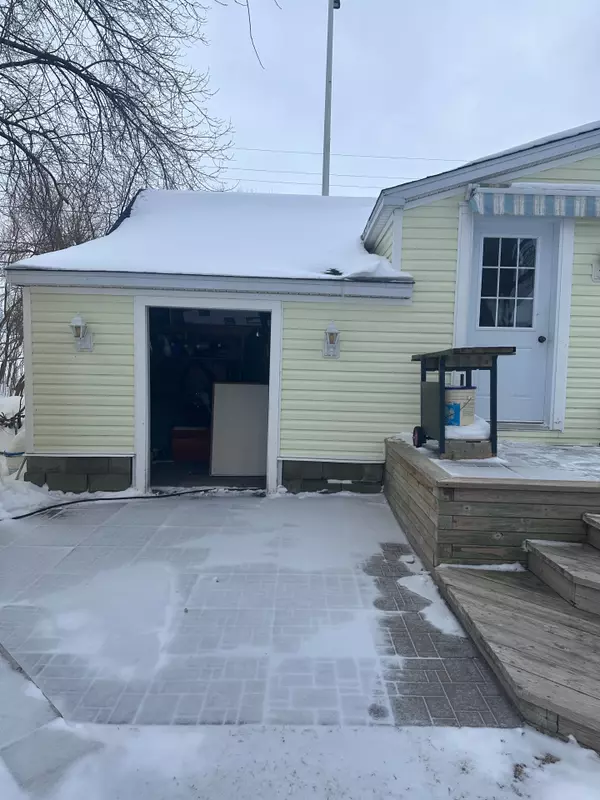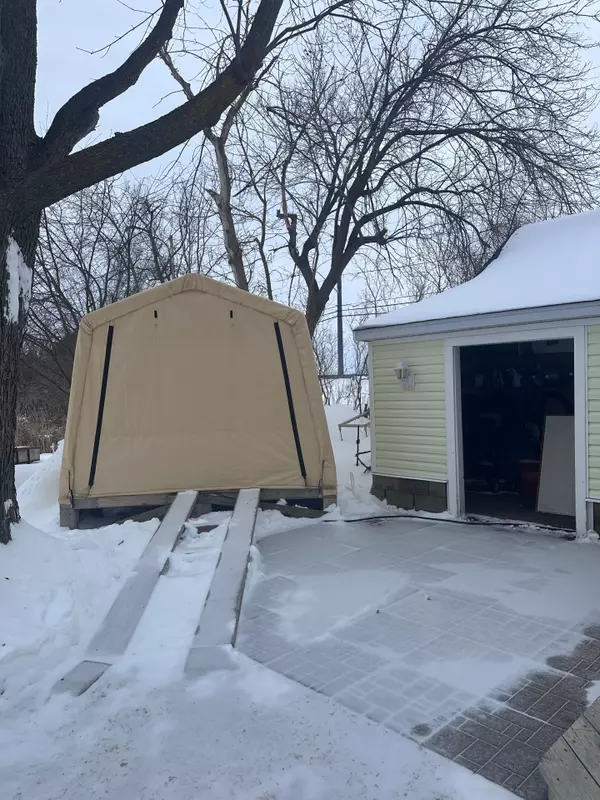REQUEST A TOUR If you would like to see this home without being there in person, select the "Virtual Tour" option and your agent will contact you to discuss available opportunities.
In-PersonVirtual Tour
$ 370,000
Est. payment | /mo
1 Bed
2 Baths
$ 370,000
Est. payment | /mo
1 Bed
2 Baths
Key Details
Property Type Single Family Home
Sub Type Detached
Listing Status Pending
Purchase Type For Sale
Subdivision 8010 - Kars
MLS Listing ID X11985982
Style 1 1/2 Storey
Bedrooms 1
Annual Tax Amount $3,554
Tax Year 2024
Property Sub-Type Detached
Property Description
Welcome home to 6751 Rideau Valley South! Escape to the tranquility of riverside living in this charming 1.5-storey home nestled along the scenic Rideau River. Perfectly designed for both relaxation and everyday living, this 1-bedroom, 1.5-bathroom home offers a thoughtful layout, complete with a dedicated home office ideal for remote work or creative pursuits. Step inside to find an inviting open-concept flow, where natural light pours in through large windows, framing picturesque water views. The cozy yet functional living space seamlessly connects to the well-appointed kitchen and dining area, making it easy to entertain or simply unwind with the serene river backdrop. Outside, enjoy direct access to the Rideau River, perfect for kayaking, fishing, or simply soaking in the peaceful surroundings. The spacious lot provides ample room for gardening, outdoor dining, and summer bonfires under the stars. Located in the charming village of Kars, this home offers the best of both worlds a peaceful, small-town feel while still being just a short drive to Ottawas conveniences. Enjoy the friendly community, local parks, and scenic walking trails, all while being minutes from Manoticks quaint shops and restaurants. Whether you're looking for a full-time residence or a tranquil getaway, this waterfront gem is an opportunity you wont want to miss. HOME IS CONDITIONALLY SOLD - no showings at this time.
Location
Province ON
County Ottawa
Community 8010 - Kars
Area Ottawa
Rooms
Family Room No
Basement Crawl Space
Kitchen 1
Interior
Interior Features Water Heater Owned
Cooling None
Exterior
Garage Spaces 1.0
Pool None
Waterfront Description River Front,River Access
Roof Type Asphalt Shingle
Lot Frontage 162.95
Lot Depth 134.93
Total Parking Spaces 3
Building
Foundation Stone, Poured Concrete
Others
Senior Community Yes
Listed by RE/MAX AFFILIATES REALTY LTD.






