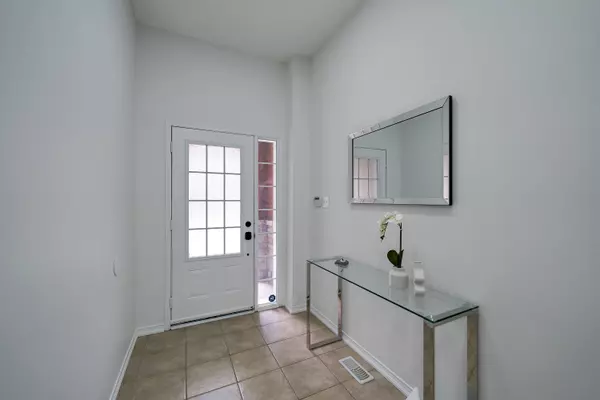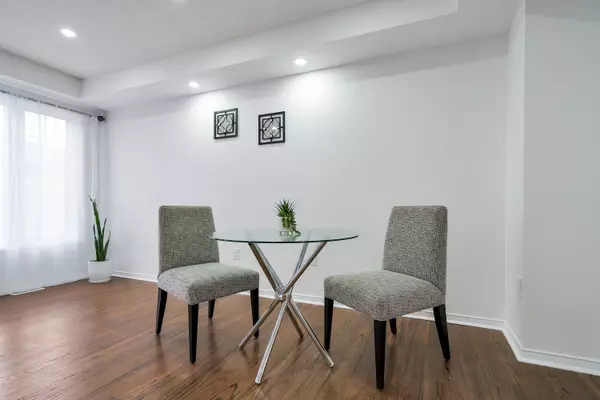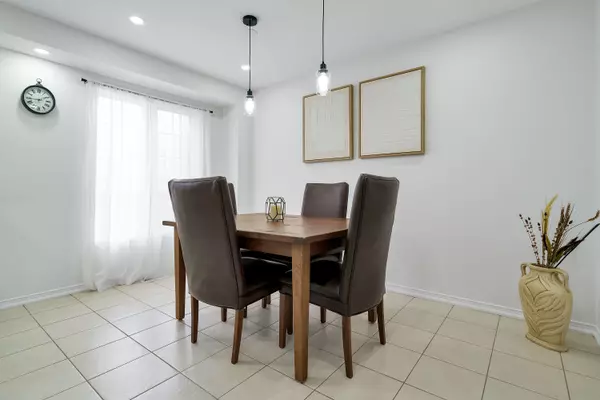3 Beds
4 Baths
3 Beds
4 Baths
Key Details
Property Type Condo, Townhouse
Sub Type Att/Row/Townhouse
Listing Status Active
Purchase Type For Sale
Approx. Sqft 2000-2500
Subdivision Central East
MLS Listing ID E11985780
Style 3-Storey
Bedrooms 3
Annual Tax Amount $4,532
Tax Year 2024
Property Sub-Type Att/Row/Townhouse
Property Description
Location
Province ON
County Durham
Community Central East
Area Durham
Rooms
Family Room Yes
Basement Finished, Separate Entrance
Kitchen 1
Separate Den/Office 1
Interior
Interior Features Other
Cooling Central Air
Fireplace No
Heat Source Gas
Exterior
Parking Features Available
Garage Spaces 1.0
Pool None
Roof Type Asphalt Shingle
Lot Frontage 17.06
Lot Depth 66.17
Total Parking Spaces 3
Building
Unit Features Greenbelt/Conservation,Hospital,Park,Public Transit,Rec./Commun.Centre,School
Foundation Concrete






