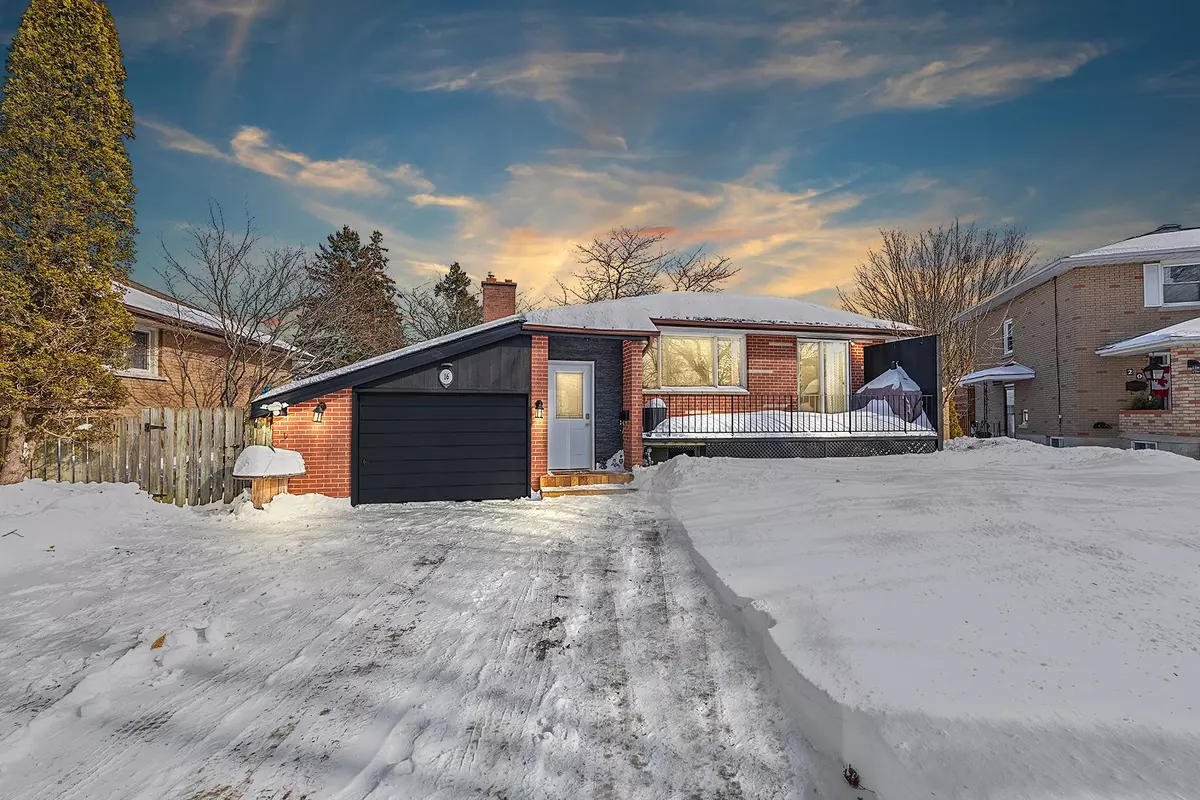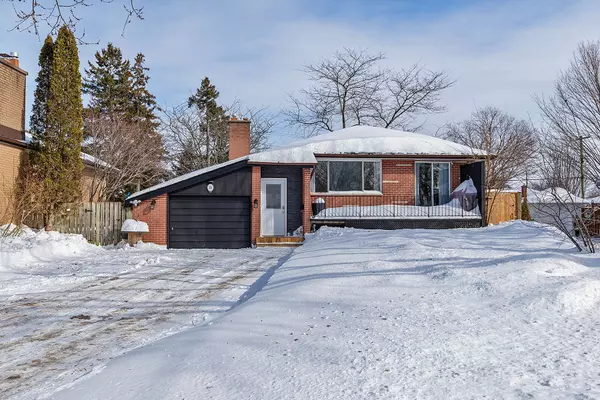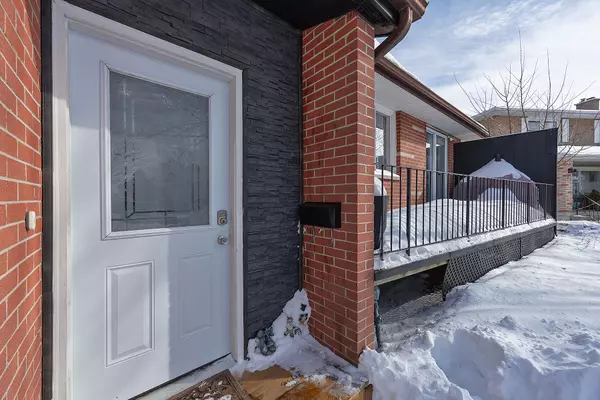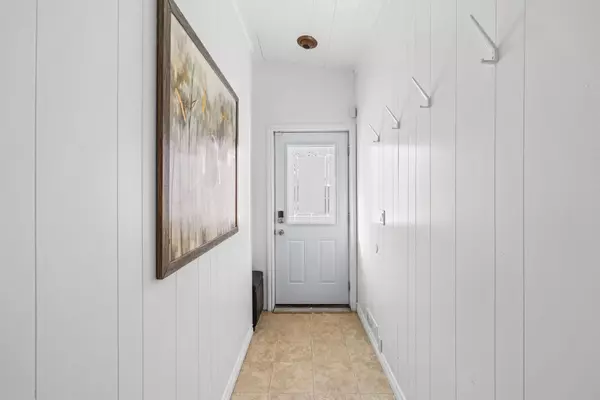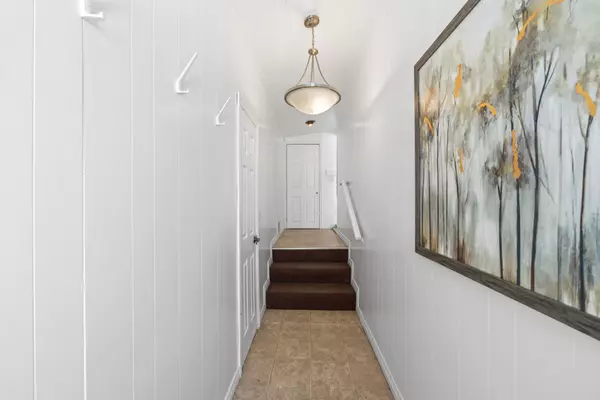REQUEST A TOUR If you would like to see this home without being there in person, select the "Virtual Tour" option and your agent will contact you to discuss available opportunities.
In-PersonVirtual Tour
$ 489,900
Est. payment | /mo
3 Beds
1 Bath
$ 489,900
Est. payment | /mo
3 Beds
1 Bath
Key Details
Property Type Single Family Home
Sub Type Detached
Listing Status Active
Purchase Type For Sale
Approx. Sqft 1100-1500
Subdivision Central City West
MLS Listing ID X11985783
Style Bungalow
Bedrooms 3
Annual Tax Amount $4,641
Tax Year 2024
Property Sub-Type Detached
Property Description
This lovely 3-bedroom home is located in popular Polson Park and offers the perfect blend of comfort, convenience and opportunity. The main floor has been updated and features a renovated kitchen and four-piece bathroom. The sunken, private primary bedroom has a gas fireplace and patio doors to the garden. The lower level of this home offers exciting possibilities for a new owners vision. The side entrance allows direct access to downstairs and has great potential for future development. The fully-fenced yard provides a safe place for your kids and pets to play. Updates within the past five years include a renovated kitchen, high-efficiency gas furnace, wooden fencing on the south side and freshly painted in a neutral colour. This home is within a short walk to Ecole Polson Park Elementary School, daycare and McCullough Park. Just a few minutes to St. Lawrence College and bus stops too. Enjoy easy access to all your daily needs!
Location
Province ON
County Frontenac
Community Central City West
Area Frontenac
Rooms
Family Room Yes
Basement Full, Partially Finished
Kitchen 1
Interior
Interior Features Carpet Free
Cooling Central Air
Fireplaces Type Electric
Fireplace Yes
Heat Source Gas
Exterior
Parking Features Private
Garage Spaces 1.0
Pool None
Roof Type Asphalt Shingle
Lot Frontage 50.11
Lot Depth 124.4
Total Parking Spaces 2
Building
Foundation Block
Others
Virtual Tour https://my.matterport.com/show/?m=6N3f7hjjqbS&brand=0
Listed by ROYAL LEPAGE PROALLIANCE REALTY, BROKERAGE

