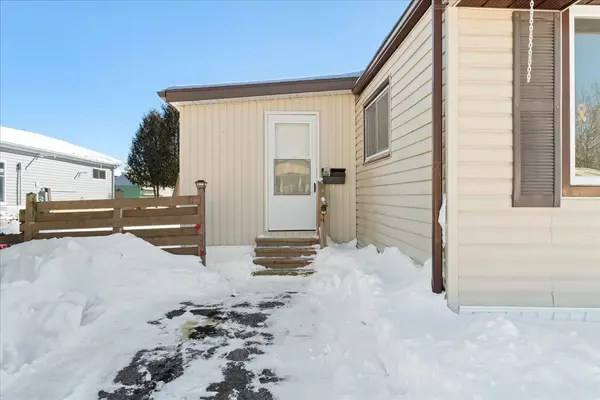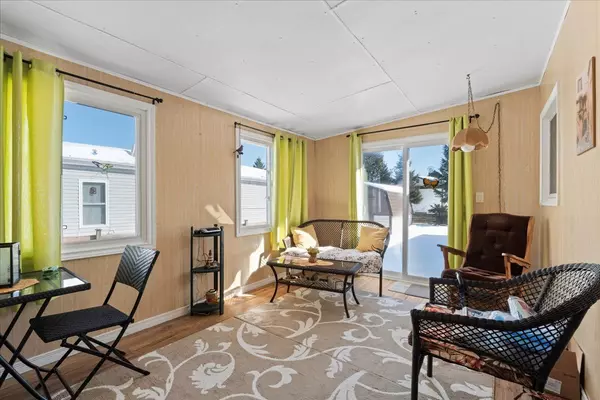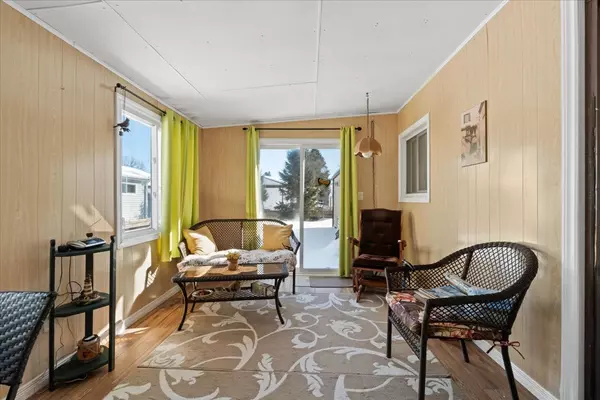REQUEST A TOUR If you would like to see this home without being there in person, select the "Virtual Tour" option and your agent will contact you to discuss available opportunities.
In-PersonVirtual Tour
$ 299,000
Est. payment | /mo
2 Beds
1 Bath
$ 299,000
Est. payment | /mo
2 Beds
1 Bath
Key Details
Property Type Mobile Home
Sub Type MobileTrailer
Listing Status Active
Purchase Type For Sale
Approx. Sqft 700-1100
MLS Listing ID X11985683
Style Bungalow
Bedrooms 2
Annual Tax Amount $828
Tax Year 2024
Property Sub-Type MobileTrailer
Property Description
Say hello to easy, comfortable living in the welcoming community of Kenron Estates! Step inside through the sunroom (10x14 ft), a bright and inviting space perfect for soaking up natural light. Patio doors at the back lead to a lovely stone patio with an awning and BBQ area ideal for outdoor entertaining. The spacious living room easily accommodates your favourite furniture and features a gas fireplace, a large front window, and an additional east-facing window, filling the space with warmth and natural light. The bright eat-in kitchen offers ample cupboard space, pantry, a double sink, dishwasher and plenty of natural light, making it a perfect spot for casual meals. A cozy corner table can also be included for added charm. This thoughtfully designed 2-bedroom, 1-bath home is both functional and welcoming. Enjoy ample storage throughout, including large closets to keep everything organized. The 4-piece bath offers additional storage and is conveniently situated between two well-sized bedrooms. A side entrance along the hallway adds convenience, and the home includes a full-sized washer and dryer for easy laundry access. Outside, the fully fenced, generously sized yard includes a garden shed. A double driveway provides ample parking, and with a popular location for downsizers between Belleville and Trenton, this home is a true gem, ready to welcome you!
Location
Province ON
County Hastings
Area Hastings
Rooms
Family Room No
Basement None
Kitchen 1
Interior
Interior Features Primary Bedroom - Main Floor
Cooling Wall Unit(s)
Fireplaces Type Natural Gas
Fireplace Yes
Heat Source Electric
Exterior
Pool None
Roof Type Shingles
Total Parking Spaces 2
Building
Foundation Piers
Others
Virtual Tour https://unbranded.youriguide.com/17_finch_ln_quinte_west_on/
Listed by RE/MAX QUINTE LTD.






