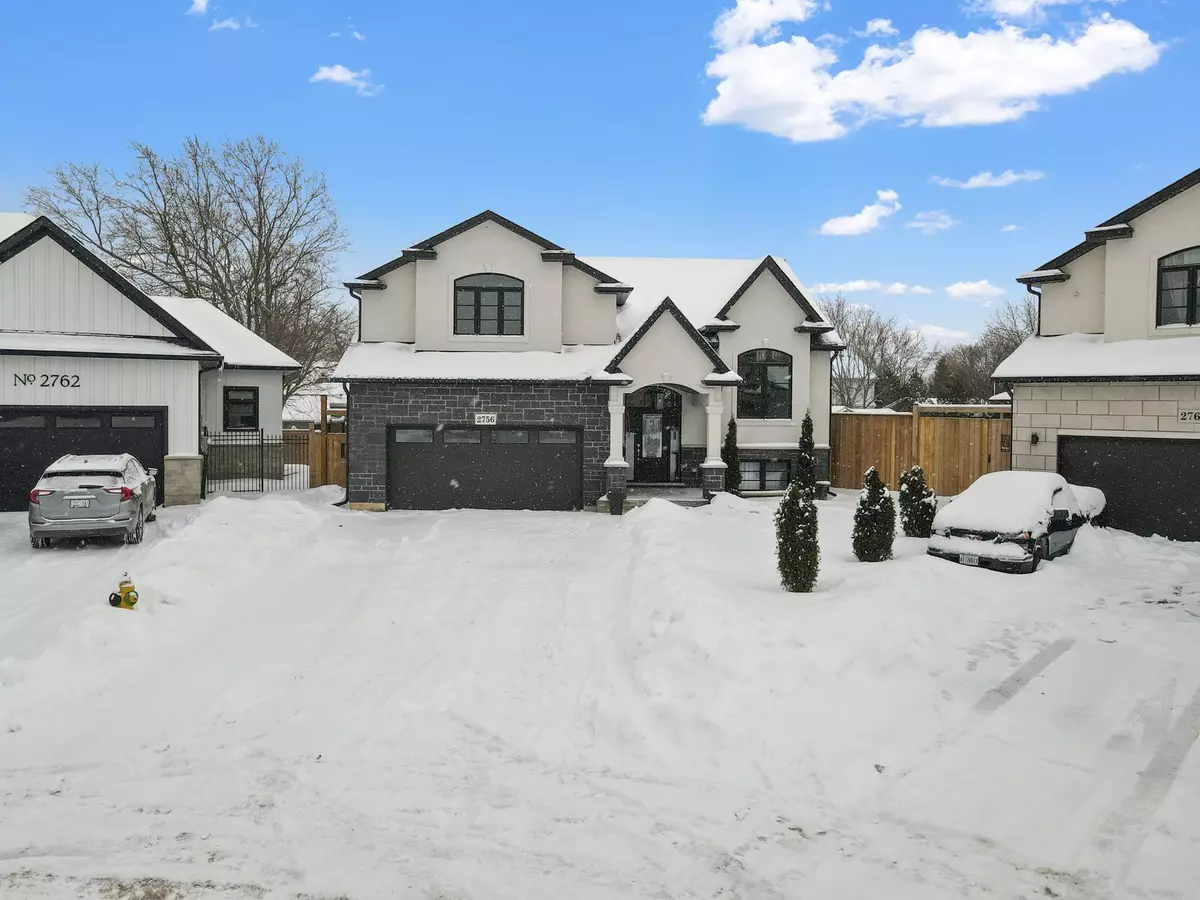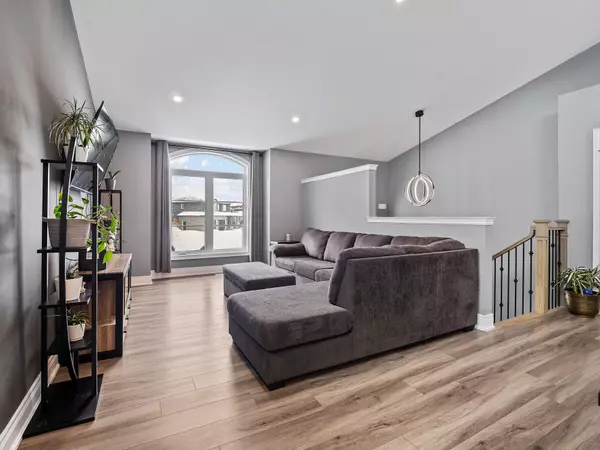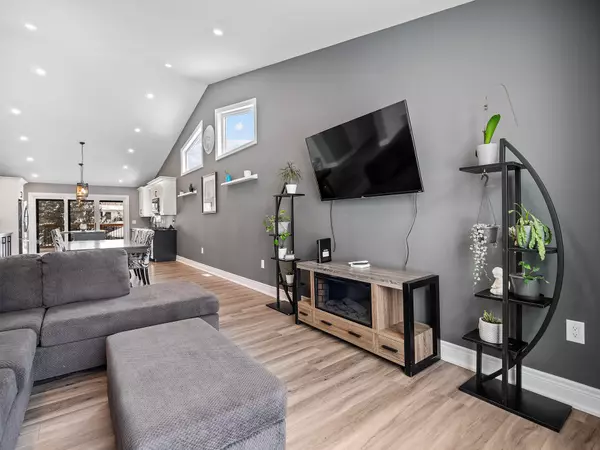3 Beds
2 Baths
3 Beds
2 Baths
Key Details
Property Type Single Family Home
Sub Type Detached
Listing Status Active
Purchase Type For Sale
Approx. Sqft 1500-2000
Subdivision 327 - Black Creek
MLS Listing ID X11985471
Style Bungalow-Raised
Bedrooms 3
Annual Tax Amount $6,534
Tax Year 2024
Property Sub-Type Detached
Property Description
Location
Province ON
County Niagara
Community 327 - Black Creek
Area Niagara
Rooms
Family Room No
Basement Full, Unfinished
Kitchen 1
Interior
Interior Features None
Cooling Central Air
Fireplace No
Heat Source Gas
Exterior
Exterior Feature Deck
Parking Features Private Double
Garage Spaces 2.0
Pool Above Ground
Roof Type Fibreglass Shingle
Topography Flat
Lot Frontage 10.55
Lot Depth 102.35
Total Parking Spaces 6
Building
Unit Features Cul de Sac/Dead End,Fenced Yard,Golf,Rec./Commun.Centre,River/Stream
Foundation Poured Concrete
Others
Virtual Tour https://www.thebteam.ca/listings/304-2756-arrowsmith-court-fort-erie-l0s-1s0






