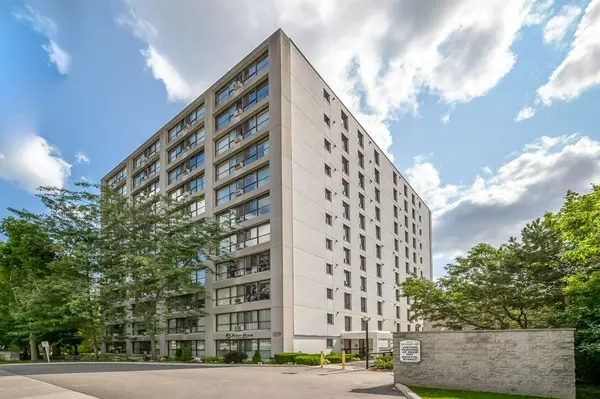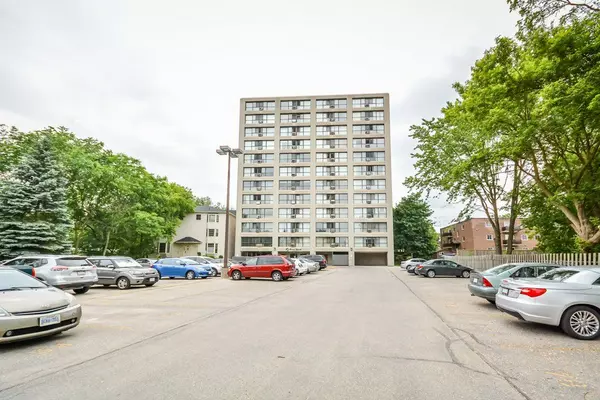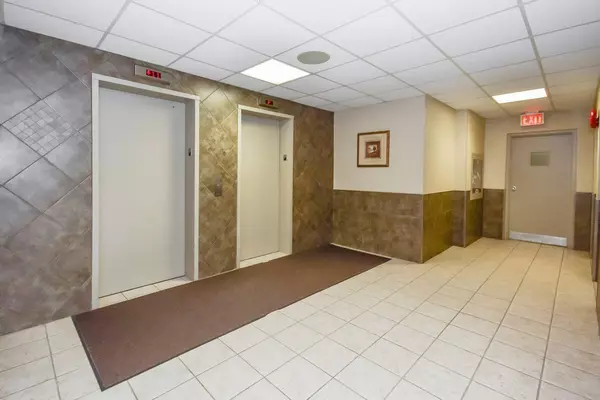REQUEST A TOUR If you would like to see this home without being there in person, select the "Virtual Tour" option and your advisor will contact you to discuss available opportunities.
In-PersonVirtual Tour
$ 379,900
Est. payment | /mo
1 Bed
1 Bath
$ 379,900
Est. payment | /mo
1 Bed
1 Bath
Key Details
Property Type Condo
Sub Type Condo Apartment
Listing Status Active
Purchase Type For Sale
Approx. Sqft 900-999
Subdivision Central West
MLS Listing ID X11985230
Style Apartment
Bedrooms 1
HOA Fees $658
Annual Tax Amount $2,177
Tax Year 2024
Property Sub-Type Condo Apartment
Property Description
This beautiful and bright 1 bedroom plus den condo offers over 900sqft of comfortable living space. The spacious unit overlooks both the Speed River and the Royal Recreation Trail, providing not only serene views from inside, but easy access to the extensive trails where you can enjoy leisurely strolls or long bike rides. This fantastic location is just a short walk from downtown Guelphs vibrant shops, diverse restaurants, numerous amenities, and convenient public transit (GO Station). Inside, the thoughtfully designed layout includes a combined living room and dining room space that is adjacent to the functional kitchen, a large primary bedroom, a 3 piece bathroom, in-suite laundry, and a versatile den- perfect for a home office or guest space. The unit has been freshly painted (Feb. 2025), and features a new window A/C unit (2024) for added comfort in the warmer months. Condo fees cover cable, internet, and water, offering excellent value and worry-free living, while one parking spot is included for your convenience. This well-maintained unit is move-in ready and perfect for first-time buyers, downsizers, and investors alike.
Location
Province ON
County Wellington
Community Central West
Area Wellington
Rooms
Family Room No
Basement None
Kitchen 1
Interior
Interior Features Intercom, Primary Bedroom - Main Floor, Wheelchair Access
Cooling Window Unit(s)
Fireplace No
Heat Source Electric
Exterior
Parking Features Reserved/Assigned, Surface
Exposure South
Total Parking Spaces 1
Building
Story 2
Unit Features Hospital,Library,Park,Rec./Commun.Centre,River/Stream,Public Transit
Locker None
Others
Pets Allowed No
Listed by Royal LePage Royal City Realty






