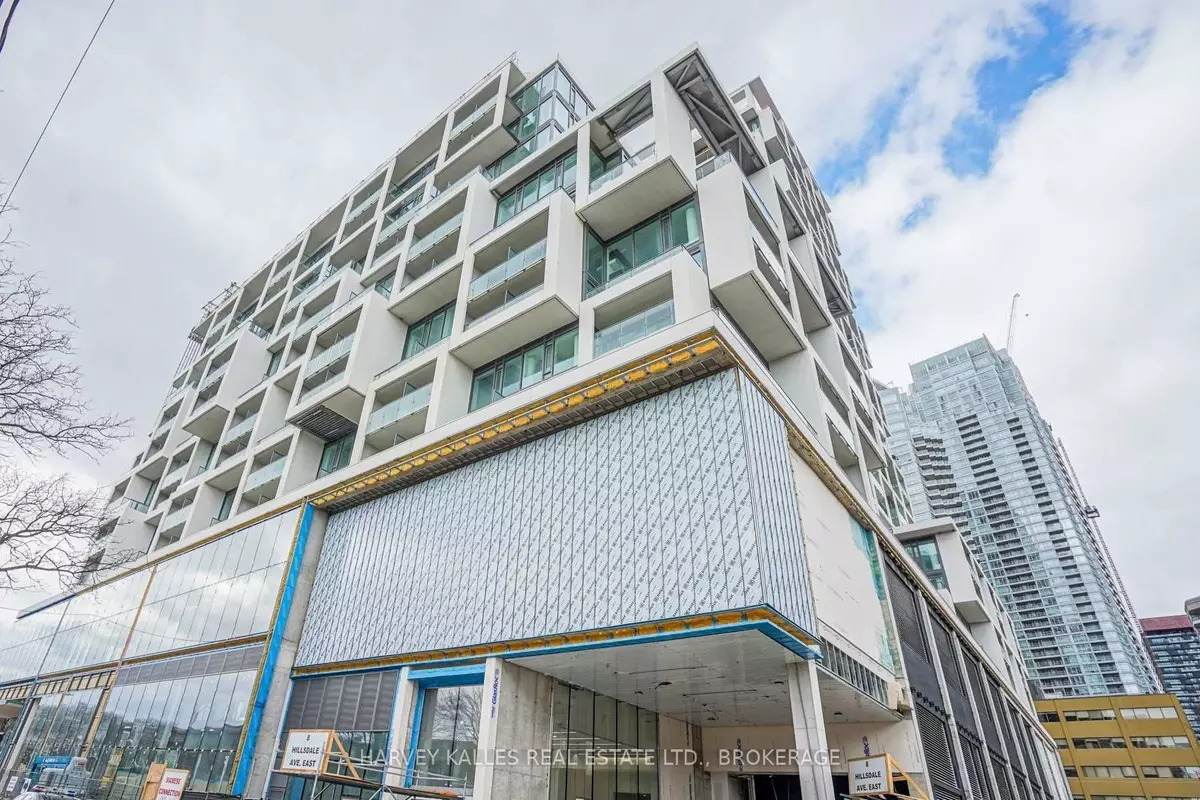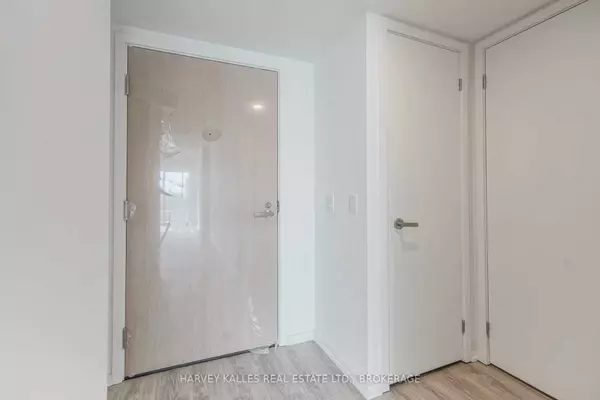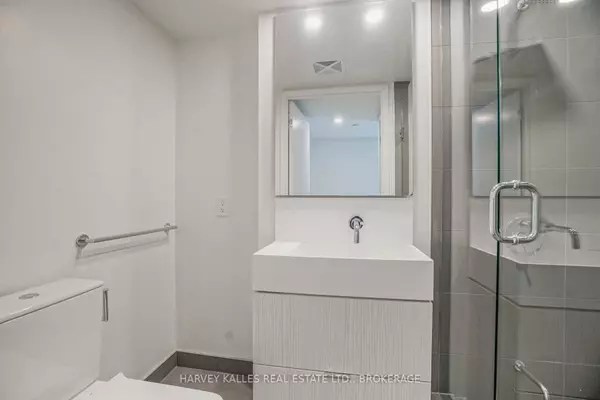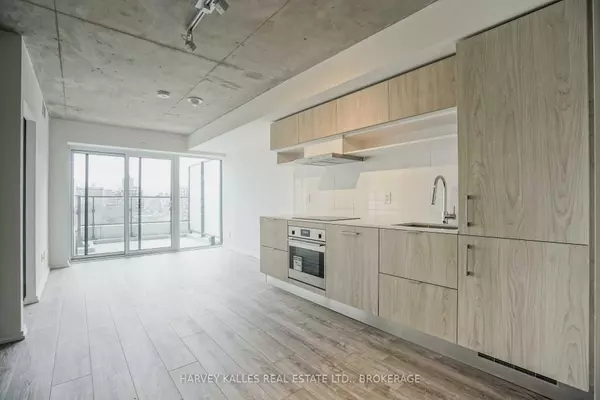REQUEST A TOUR If you would like to see this home without being there in person, select the "Virtual Tour" option and your agent will contact you to discuss available opportunities.
In-PersonVirtual Tour
$ 678,000
Est. payment | /mo
2 Beds
2 Baths
$ 678,000
Est. payment | /mo
2 Beds
2 Baths
Key Details
Property Type Condo
Sub Type Condo Apartment
Listing Status Active
Purchase Type For Sale
Approx. Sqft 600-699
Subdivision Mount Pleasant West
MLS Listing ID C11985122
Style Apartment
Bedrooms 2
HOA Fees $501
Annual Tax Amount $2,625
Tax Year 2025
Property Sub-Type Condo Apartment
Property Description
The best building in Midtown-The Art Shoppe Condo's. Designed By Karl Lagerfield, A Showpiece Of Style & Functional Custom-Design Located At Yonge & Eglinton. This Address Is Located In Toronto's Fastest Growing Neighbourhoods. Amenities Will Include Once Building Is Finished: Gym, 24 Hr Concierge, Rooftop Pool, Hot Tub, Party Rm, Bar, Lounge Area Equipped W/Cabanas. 2 Bedrooms - Second Bedroom Big Enough For A Crib Or Single/Dbl Bed. 2 Full Washrooms. Great Sunny Terraces Facing South! Farm Boy Grocery Store downstairs. Excellent South-Facing, Terraces to relax outside.
Location
Province ON
County Toronto
Community Mount Pleasant West
Area Toronto
Rooms
Family Room No
Basement None
Kitchen 1
Interior
Interior Features Other
Cooling Central Air
Fireplace No
Heat Source Gas
Exterior
Parking Features None
View City, Clear, Downtown, Park/Greenbelt
Roof Type Flat
Topography Flat
Exposure South
Building
Story 04
Foundation Concrete
Locker None
Others
Pets Allowed Restricted
Listed by HARVEY KALLES REAL ESTATE LTD.






