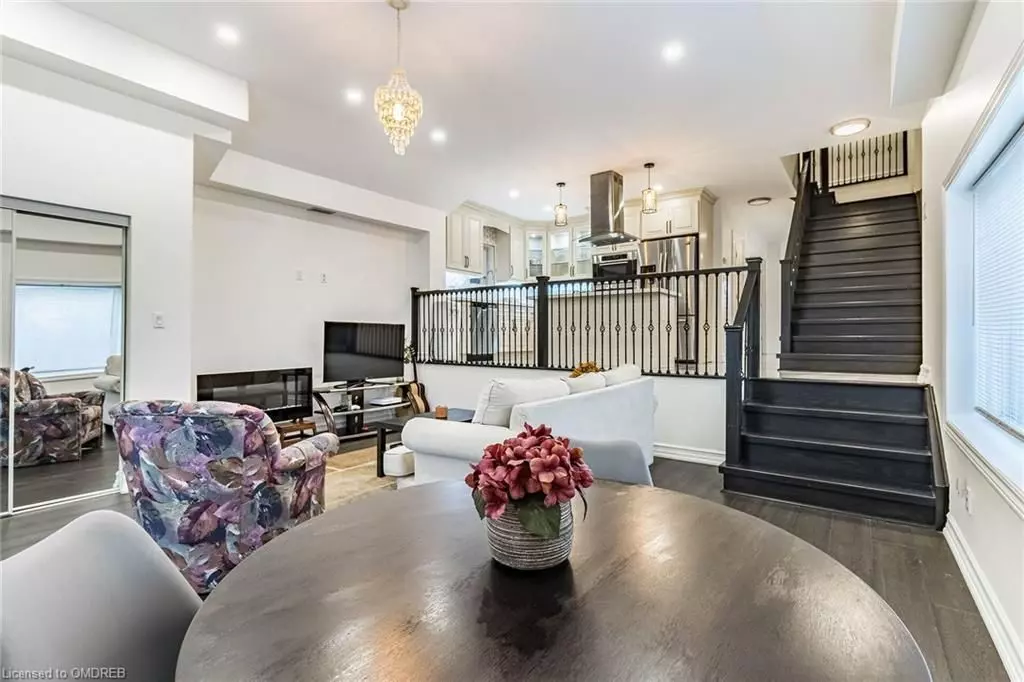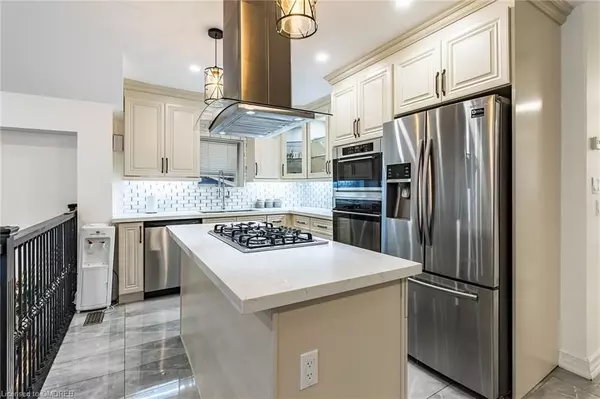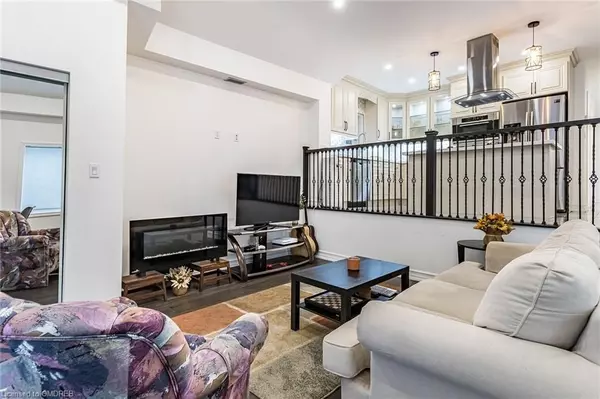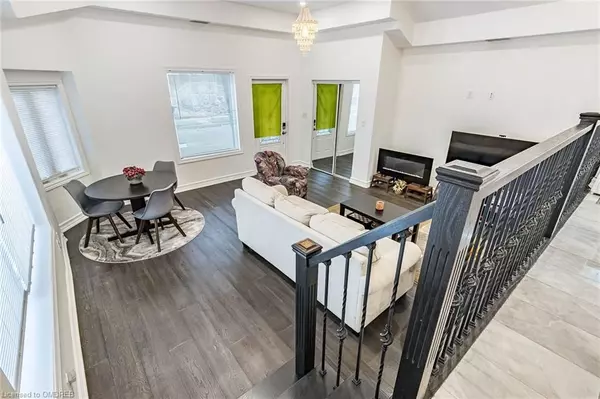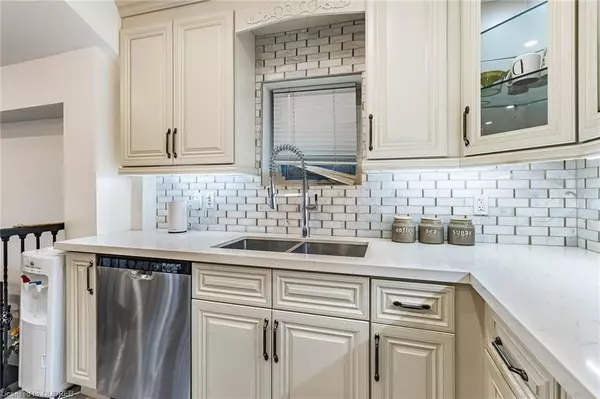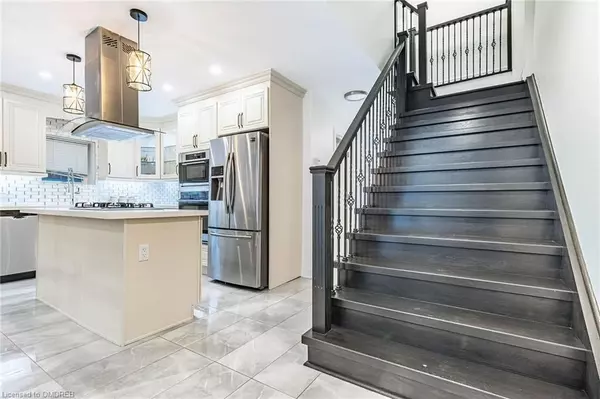REQUEST A TOUR If you would like to see this home without being there in person, select the "Virtual Tour" option and your agent will contact you to discuss available opportunities.
In-PersonVirtual Tour
$ 399,900
Est. payment | /mo
3 Beds
3 Baths
$ 399,900
Est. payment | /mo
3 Beds
3 Baths
Key Details
Property Type Single Family Home
Sub Type Detached
Listing Status Active
Purchase Type For Sale
Subdivision Homeside
MLS Listing ID X11985001
Style 1 1/2 Storey
Bedrooms 3
Annual Tax Amount $3,115
Tax Year 2024
Property Sub-Type Detached
Property Description
A Diamond in East Hamilton, with hundreds of thousand spent on renovation, almost everything in this home has been replace and renovated! Open concept main level with high ceilings, newer modern kitchen with centre island, Quartz counters, real maple cabintr, Modern Stainless Steel Appliances and lighting! Open to the Dining and living rooms with plenty of windows and bright space. The main level is a nice bungalow alternative that featuring a master bedroom, walk in closet and 4 pc ensuitre bath as well as a seperate 2 pc common bath! 2 other large rooms upstairs with plenty of storage and additional 4pc bath. This property is also zoned HC- Community Shopping and Commercial zone under Hamilton Zoning By-law 6593, lots of opportunities and uses possible. Other upgrades include: Roof 2017, Ducts, furnace and AC 2019, Siding 2019, newer kitchen 2019, everything was redone! Parking for 2 cars, Across from Andrew Warburton Memorial Park, steps from transit, schools, close to community centres highways and more! Looks great! Show and sell with confidence!
Location
Province ON
County Hamilton
Community Homeside
Area Hamilton
Rooms
Family Room No
Basement Full
Kitchen 1
Interior
Interior Features Sump Pump
Cooling Central Air
Fireplace No
Heat Source Gas
Exterior
Pool None
Roof Type Asphalt Shingle
Lot Frontage 25.0
Lot Depth 96.33
Total Parking Spaces 2
Building
Unit Features Park,Place Of Worship,Rec./Commun.Centre,Rolling,School
Foundation Block
Others
Virtual Tour https://tours.agenttours.ca/vtnb/352485
Listed by RE/MAX REAL ESTATE CENTRE INC.

