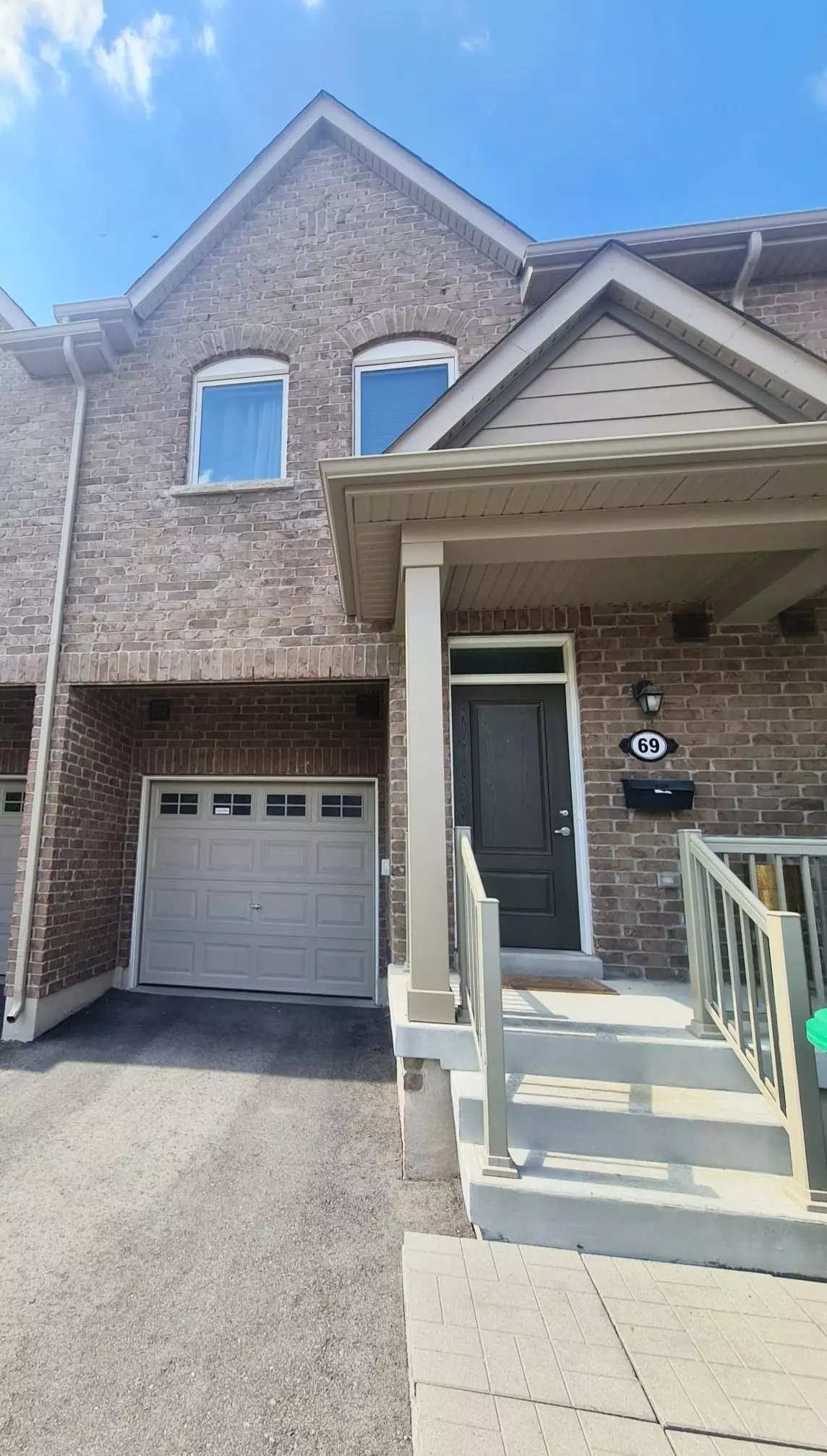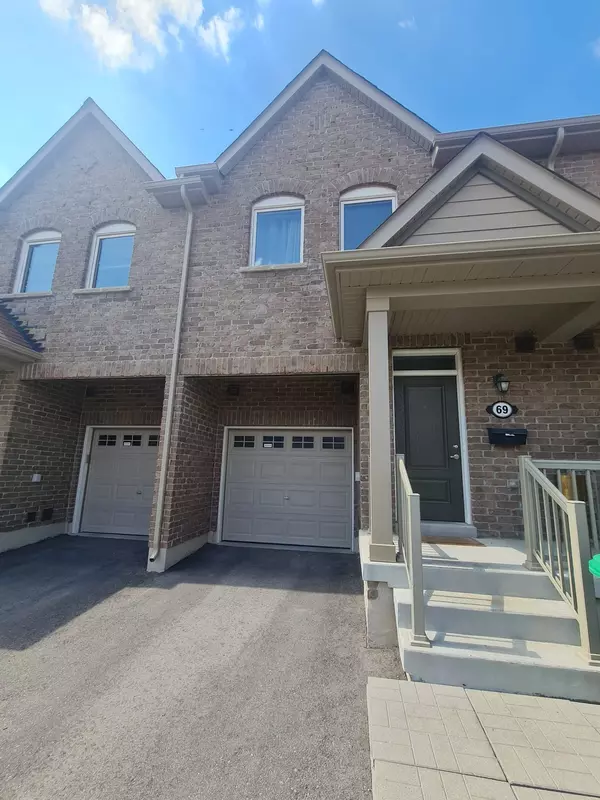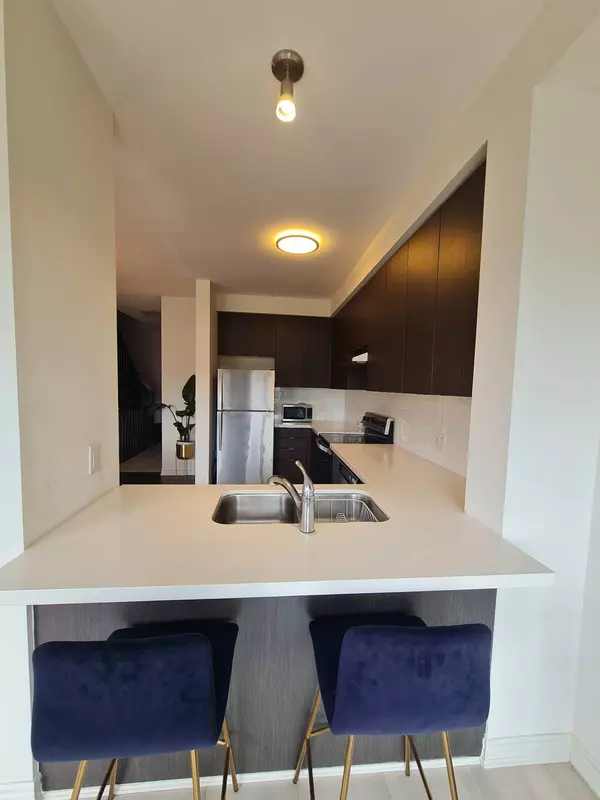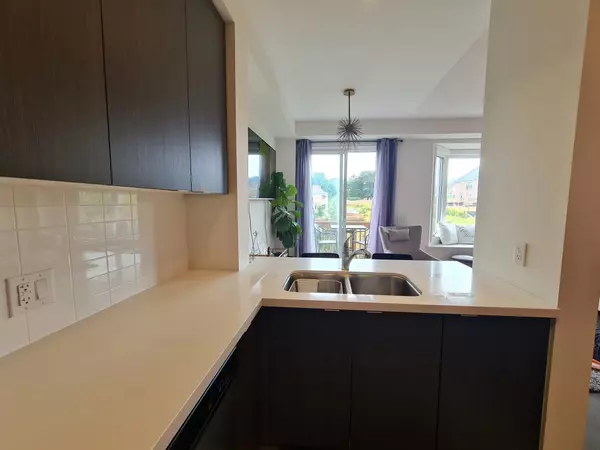REQUEST A TOUR If you would like to see this home without being there in person, select the "Virtual Tour" option and your agent will contact you to discuss available opportunities.
In-PersonVirtual Tour
$ 899,000
Est. payment | /mo
3 Beds
4 Baths
$ 899,000
Est. payment | /mo
3 Beds
4 Baths
Key Details
Property Type Townhouse
Sub Type Condo Townhouse
Listing Status Active
Purchase Type For Sale
Approx. Sqft 1800-1999
Subdivision Bram West
MLS Listing ID W11984152
Style 2-Storey
Bedrooms 3
HOA Fees $260
Annual Tax Amount $4,958
Tax Year 2024
Property Sub-Type Condo Townhouse
Property Description
Sun filled, Modern, Luxurious, Spacious Open Concept Townhouse. 9 foot ceilings. 3 Bedrooms, 3.5 bathrooms. Cozy Terrace From Kitchen overlooking greenspace. Perfect spot to sit and relax. Breakfast bar seating. Modern upgraded light fixtures. Finished spacious basement with walkout to backyard. Parkette for kids. 2 parking spots. Walking distance to tasty restaurants and stores. Minutes To Highways 407 And 401, Plus Public Transit.
Location
Province ON
County Peel
Community Bram West
Area Peel
Rooms
Basement Finished with Walk-Out
Kitchen 1
Interior
Interior Features None
Cooling Central Air
Inclusions Fridge, Stove, Built-In Dishwasher, Washer, Dryer, All Electrical Fittings
Laundry In-Suite Laundry
Exterior
Parking Features Built-In
Garage Spaces 1.0
Exposure East
Total Parking Spaces 2
Lited by RIGHT AT HOME REALTY






