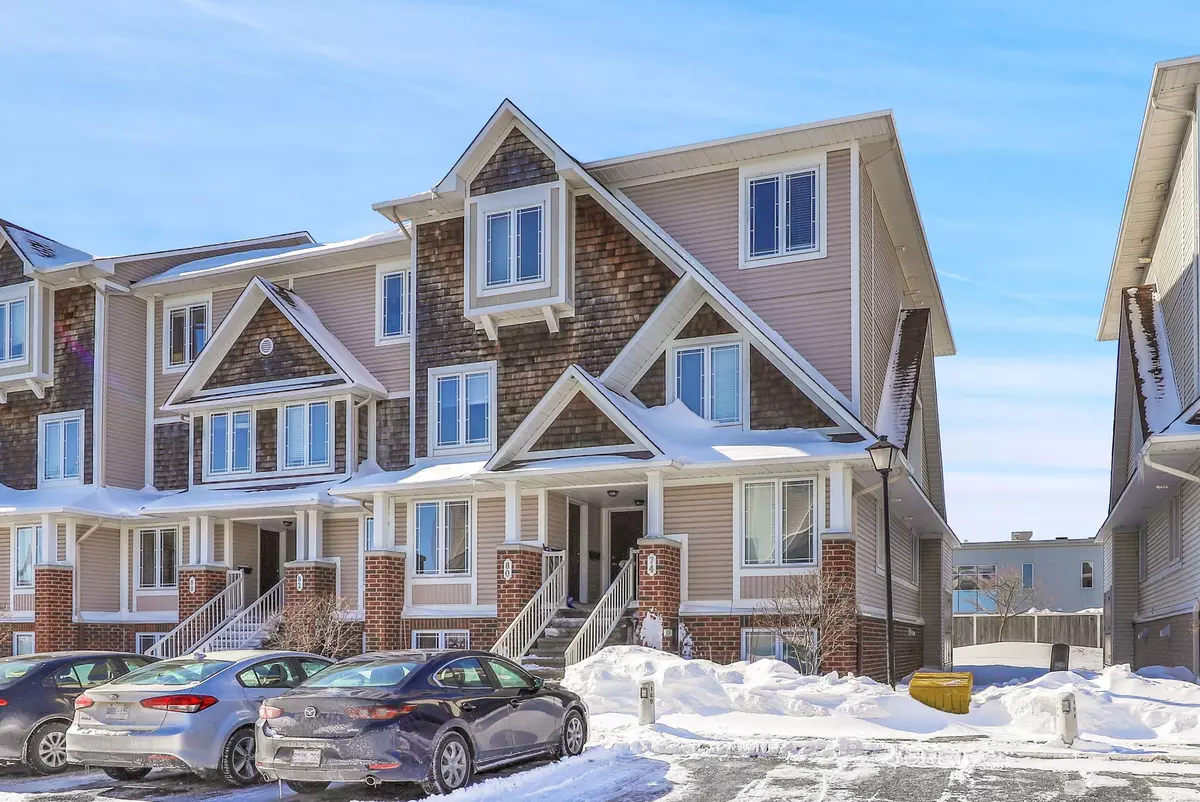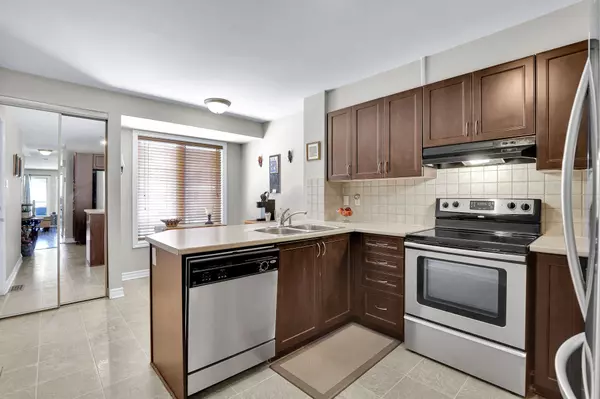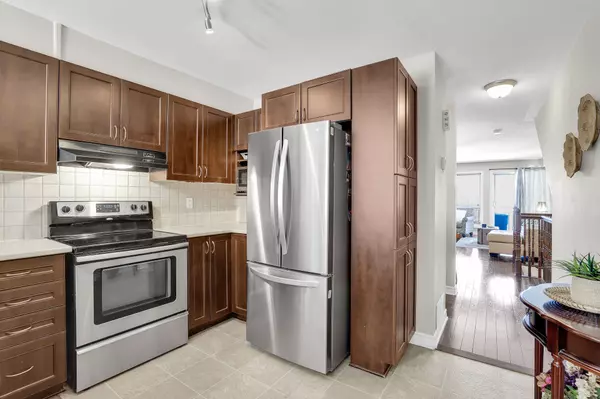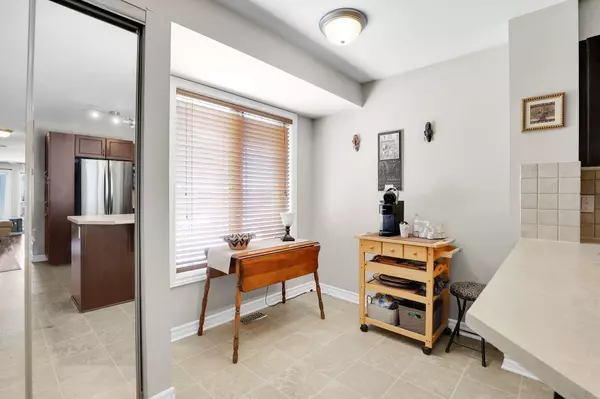REQUEST A TOUR If you would like to see this home without being there in person, select the "Virtual Tour" option and your agent will contact you to discuss available opportunities.
In-PersonVirtual Tour
$ 409,900
Est. payment | /mo
2 Beds
3 Baths
$ 409,900
Est. payment | /mo
2 Beds
3 Baths
Key Details
Property Type Townhouse
Sub Type Condo Townhouse
Listing Status Active
Purchase Type For Sale
Approx. Sqft 1200-1399
Subdivision 1118 - Avalon East
MLS Listing ID X11983696
Style Stacked Townhouse
Bedrooms 2
HOA Fees $225
Annual Tax Amount $2,691
Tax Year 2024
Property Sub-Type Condo Townhouse
Property Description
Charming 2-bedroom, 3-bathroom condo in Avalon, offering the perfect blend of comfort and convenience. With no rear neighbors, enjoy this sun-filled space featuring a bright kitchen with ample cabinetry, generous counter space, and stainless steel appliances. The open-concept living and dining area boasts hardwood flooring and a cozy gas fireplace. Step through the sliding patio door to a west-facing deck and yard perfect for soaking up the sun or firing up the BBQ. The lower level features two spacious bedrooms, each with a large window for natural light and its own 4-piece en-suite. A storage room, utility room, and laundry on the lower level complete this well-designed home. With two parking spots included, this is an opportunity you wont want to miss!
Location
Province ON
County Ottawa
Community 1118 - Avalon East
Area Ottawa
Rooms
Basement Finished
Kitchen 1
Interior
Interior Features Storage
Cooling Central Air
Fireplaces Number 1
Fireplaces Type Natural Gas
Inclusions refrigerator, stove, washer, dryer, dishwasher, hood fan, light fixtures
Laundry In-Suite Laundry
Exterior
Parking Features Surface
Exposure East
Total Parking Spaces 2
Lited by ENGEL & VOLKERS OTTAWA






