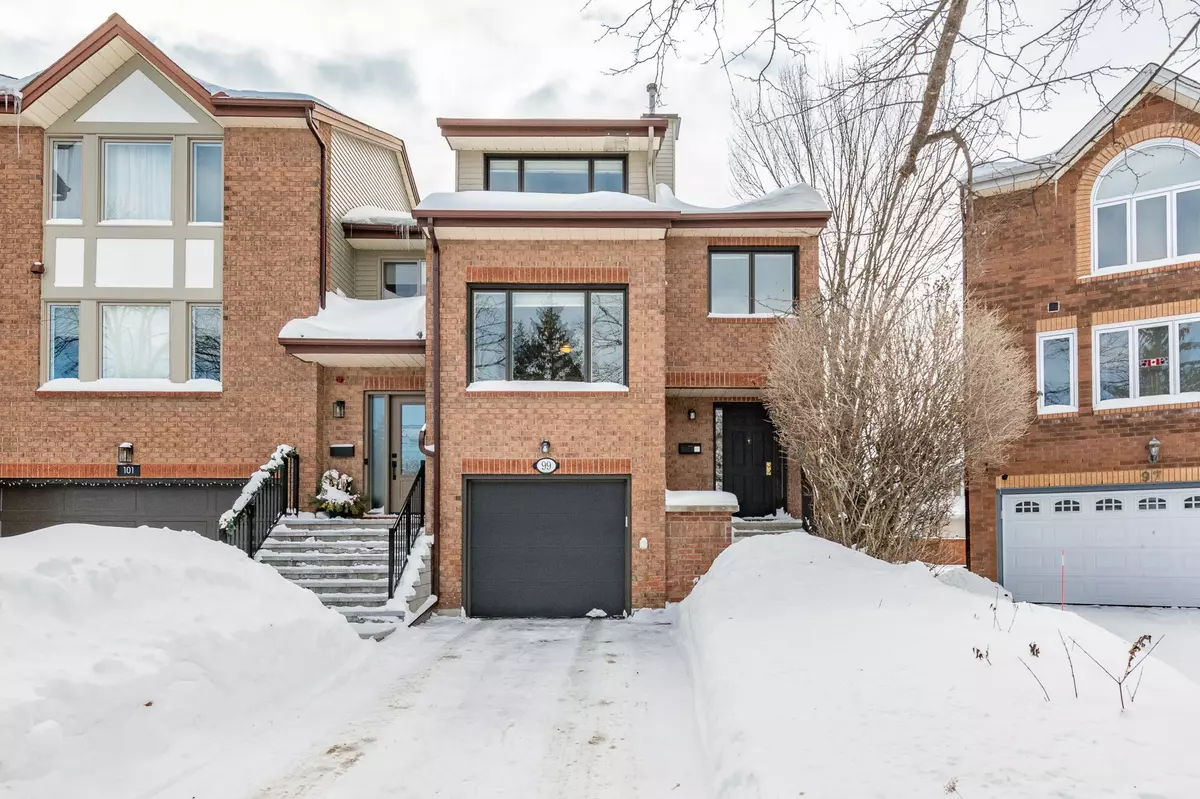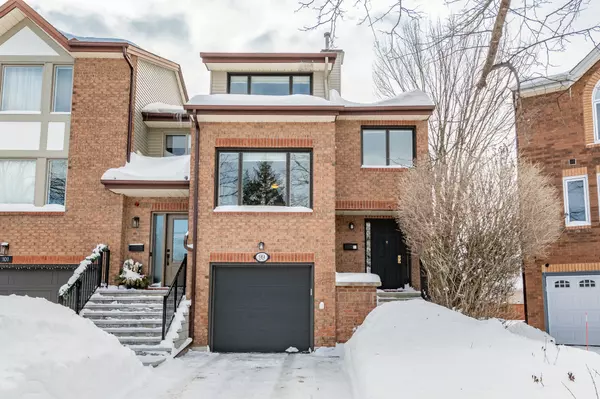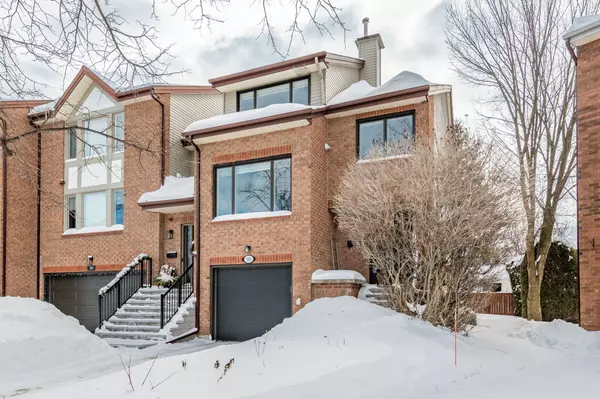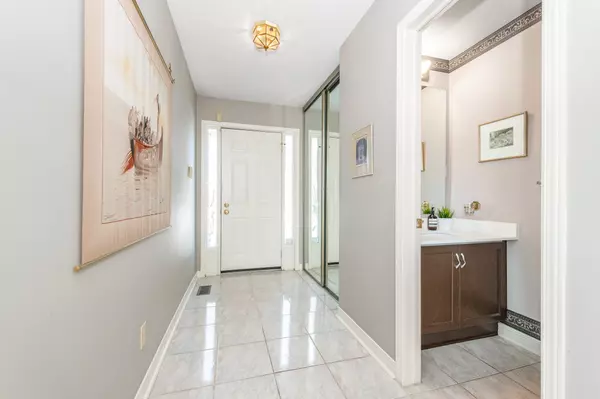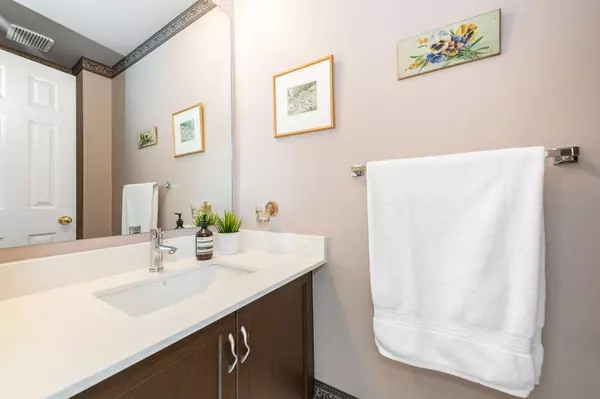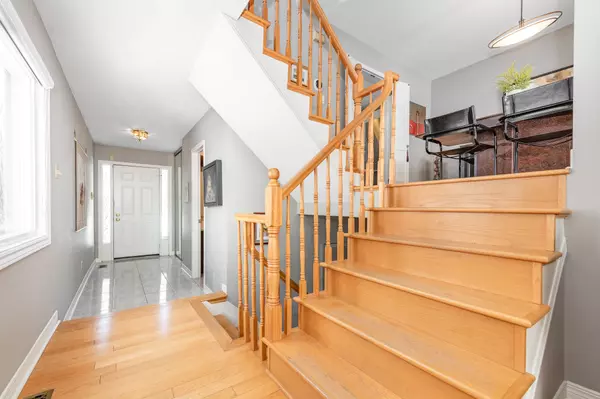REQUEST A TOUR If you would like to see this home without being there in person, select the "Virtual Tour" option and your agent will contact you to discuss available opportunities.
In-PersonVirtual Tour
$ 769,000
Est. payment | /mo
3 Beds
3 Baths
$ 769,000
Est. payment | /mo
3 Beds
3 Baths
Key Details
Property Type Townhouse
Sub Type Att/Row/Townhouse
Listing Status Active
Purchase Type For Sale
Approx. Sqft 1500-2000
Subdivision 3105 - Cardinal Glen
MLS Listing ID X11983503
Style Backsplit 4
Bedrooms 3
Annual Tax Amount $5,430
Tax Year 2024
Property Sub-Type Att/Row/Townhouse
Property Description
Tucked away on a quiet cul-de-sac in a well-established neighborhood, this stunning multi-level end-unit townhome offers the perfect blend of space, style, and convenience. With three generous bedrooms and 2.5 bathrooms, this home offers a bright and functional layout. The main floor features a spacious living room with a cozy wood burning fireplace. A few steps up, the sunny kitchen boasts stainless steel appliances, large windows, and an inviting eating area, while the adjacent dining room overlooks the living space, adding to the open and airy feel. On the third level, you'll find three generously sized bedrooms. The primary offers its own ensuite and a walk-in closet. Additional highlights include an attached inside entry one-car garage, plenty of storage, and an unbeatable location just minutes from Beechwood and Downtown, with easy access to biking and walking paths, Montfort Hospital, shopping centers, schools, and more. Dont miss the opportunity to call this exceptional home your own!
Location
Province ON
County Ottawa
Community 3105 - Cardinal Glen
Area Ottawa
Zoning R3B
Rooms
Basement Finished
Kitchen 1
Interior
Interior Features Auto Garage Door Remote
Cooling Central Air
Fireplaces Number 1
Fireplaces Type Living Room, Wood
Exterior
Parking Features Attached
Garage Spaces 1.0
Pool None
Roof Type Asphalt Shingle
Total Parking Spaces 3
Building
Foundation Poured Concrete
Lited by ENGEL & VOLKERS OTTAWA

