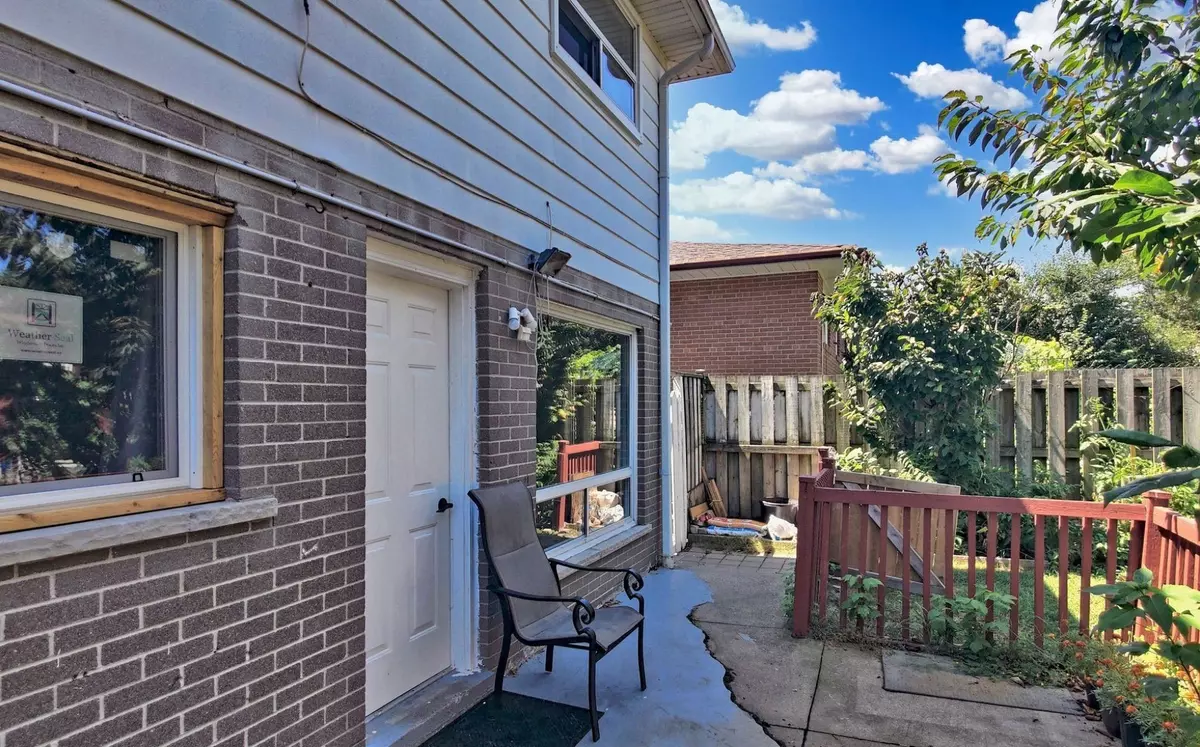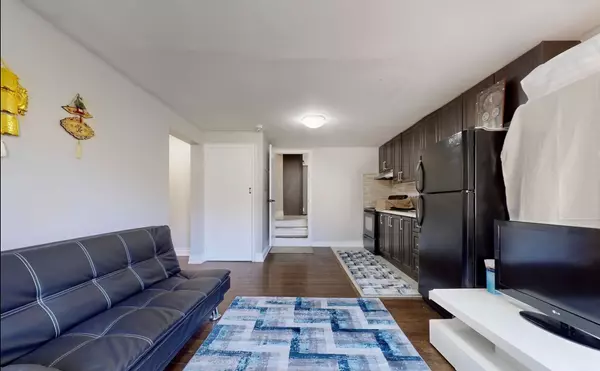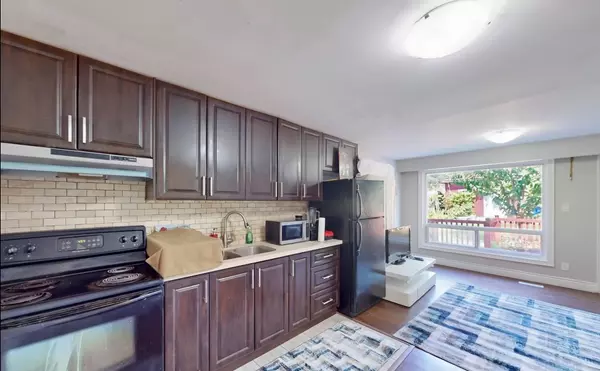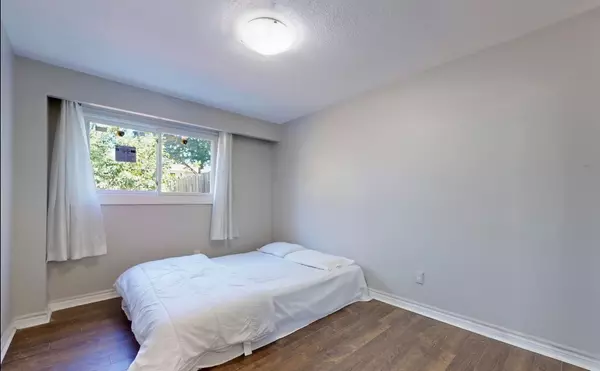REQUEST A TOUR If you would like to see this home without being there in person, select the "Virtual Tour" option and your agent will contact you to discuss available opportunities.
In-PersonVirtual Tour
$ 2,300
3 Beds
2 Baths
$ 2,300
3 Beds
2 Baths
Key Details
Property Type Single Family Home
Sub Type Semi-Detached
Listing Status Active
Purchase Type For Rent
Subdivision Erindale
MLS Listing ID W11983392
Style Backsplit 5
Bedrooms 3
Property Sub-Type Semi-Detached
Property Description
Location! Location! Newly Renovated Lower 3 Levels Of A 5 Level Back-Split Semi-Detached. Spacious Ground level fully finished with 1 bedroom, 3 piece washroom with Living room overlooks to backyard. Finished Basement with brand new washroom, living room, 2 bedrooms and separate entrance through garage . Including 2 parking spots for convenience. Ideal for professionals or families. Close to all UFT, SQ1 Mall, Erin Mills Mall Hwy 403, Erindale Station and Credit Valley Hospital **EXTRAS** Plenty of Storage. Independent Ensuite Laundry.
Location
Province ON
County Peel
Community Erindale
Area Peel
Rooms
Family Room Yes
Basement Finished, Separate Entrance
Kitchen 2
Interior
Interior Features Other
Cooling Central Air
Fireplace Yes
Heat Source Gas
Exterior
Parking Features Mutual
Pool None
Roof Type Asphalt Shingle
Total Parking Spaces 2
Building
Foundation Concrete
Listed by HIGHLAND REALTY






