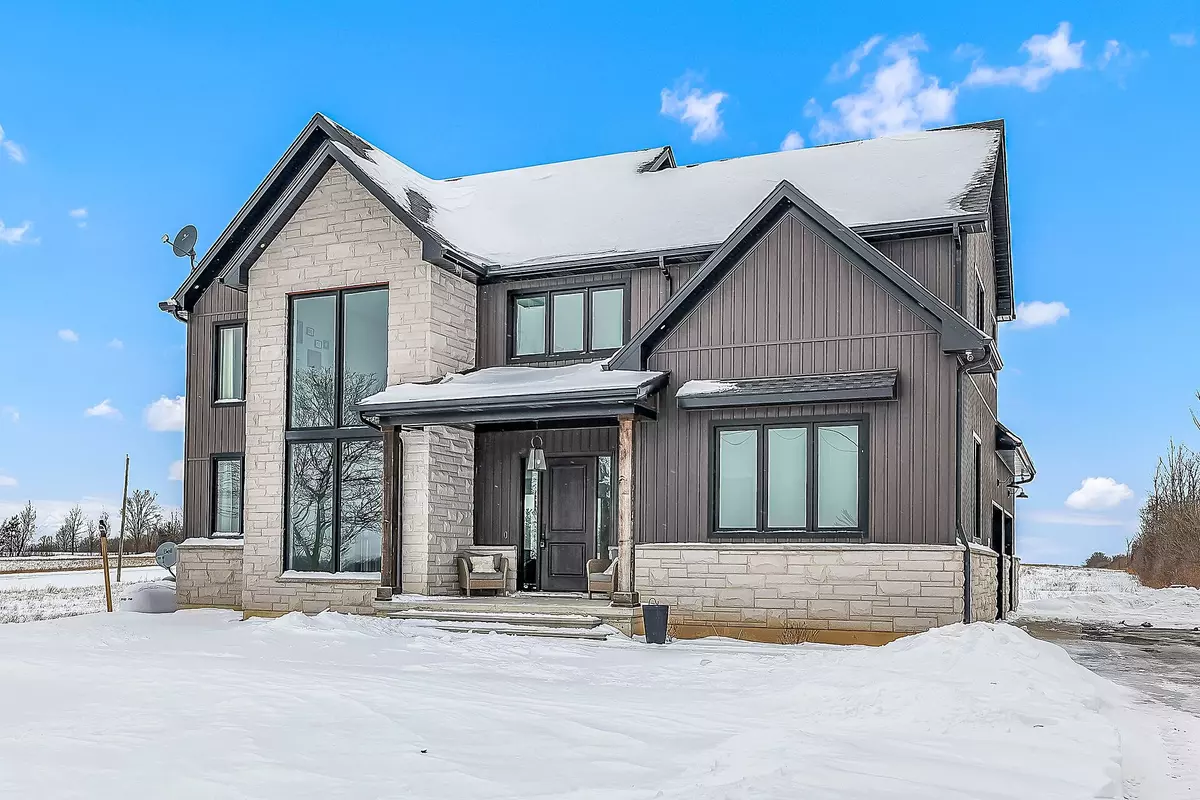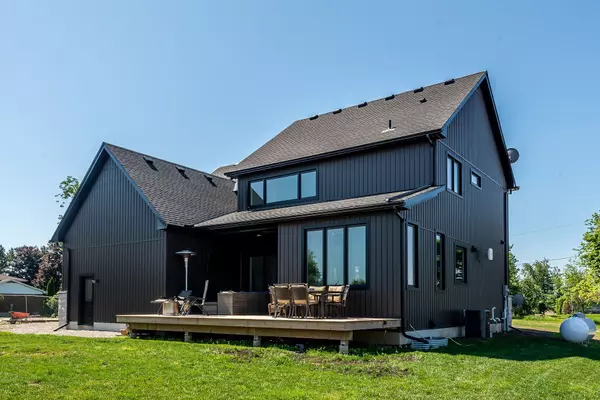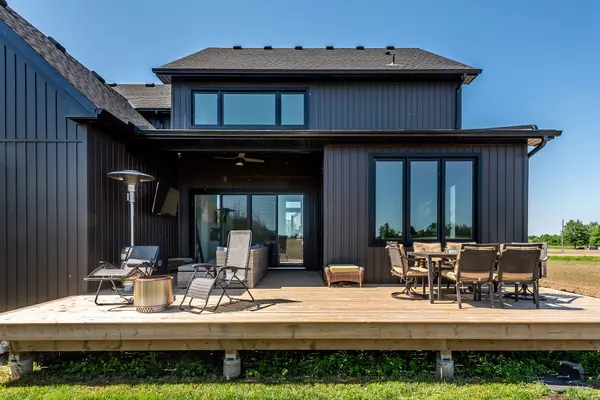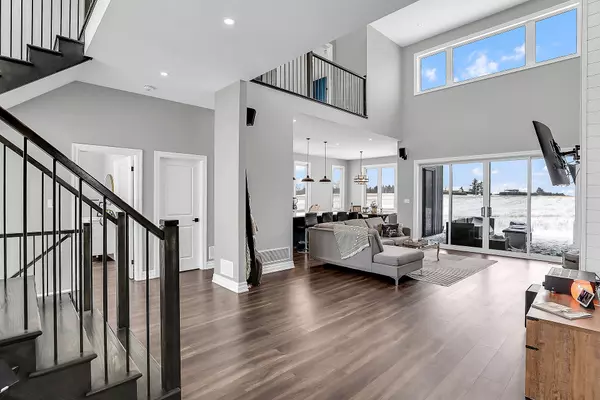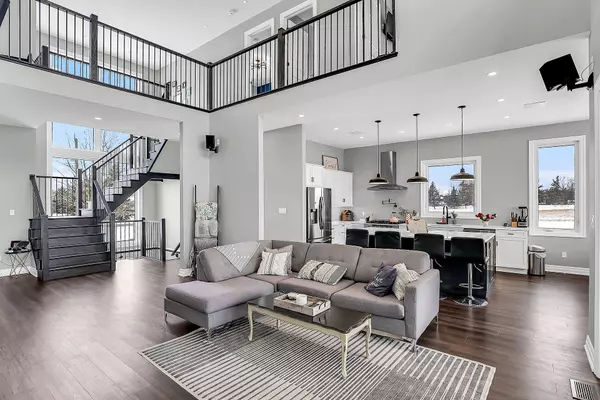REQUEST A TOUR If you would like to see this home without being there in person, select the "Virtual Tour" option and your agent will contact you to discuss available opportunities.
In-PersonVirtual Tour
$ 1,299,900
Est. payment | /mo
4 Beds
4 Baths
$ 1,299,900
Est. payment | /mo
4 Beds
4 Baths
Key Details
Property Type Single Family Home
Sub Type Detached
Listing Status Active
Purchase Type For Sale
Subdivision Haldimand
MLS Listing ID X11983114
Style 2-Storey
Bedrooms 4
Annual Tax Amount $7,351
Tax Year 2025
Property Sub-Type Detached
Property Description
Truly Irreplaceable, 4 bed, 4 bath Custom Built 2 storey Masterpiece on 100 x 200 lot. Incredible curb appeal set well back from the road with stone & vinyl sided exterior, oversized 750 sq ft attached garage, & entertainers dream covered back deck area complete with outdoor TV. 0ffers approx. 3400 sq ft of Opulent living space highlighted by custom eat in kitchen with quartz, contrasting island, great room with 21 ceilings featuring shiplap floor to ceiling fireplace, premium LVP flooring, separate dining area, MF laundry, foyer, & 2 pc bath. The upper level includes primary suite complete with designer ensuite with walk in tile shower, quartz, & soaker tub, UL foyer/den area, primary 4 pc bath, & 2 large secondary bedrooms. The fully finished basement features large rec room with built in fireplace, 4th bedroom with built in FP, 3 pc bathroom, additional den / office area, & separate walk up access to the garage allowing for Ideal 2 family home or in law suite. Shows Incredibly!
Location
Province ON
County Haldimand
Community Haldimand
Area Haldimand
Rooms
Basement Full, Finished
Kitchen 1
Interior
Interior Features Auto Garage Door Remote
Cooling Central Air
Fireplaces Type Electric
Exterior
Parking Features Attached
Garage Spaces 2.0
Pool None
Roof Type Asphalt Shingle
Total Parking Spaces 14
Building
Foundation Poured Concrete
Lited by RE/MAX ESCARPMENT REALTY INC.

