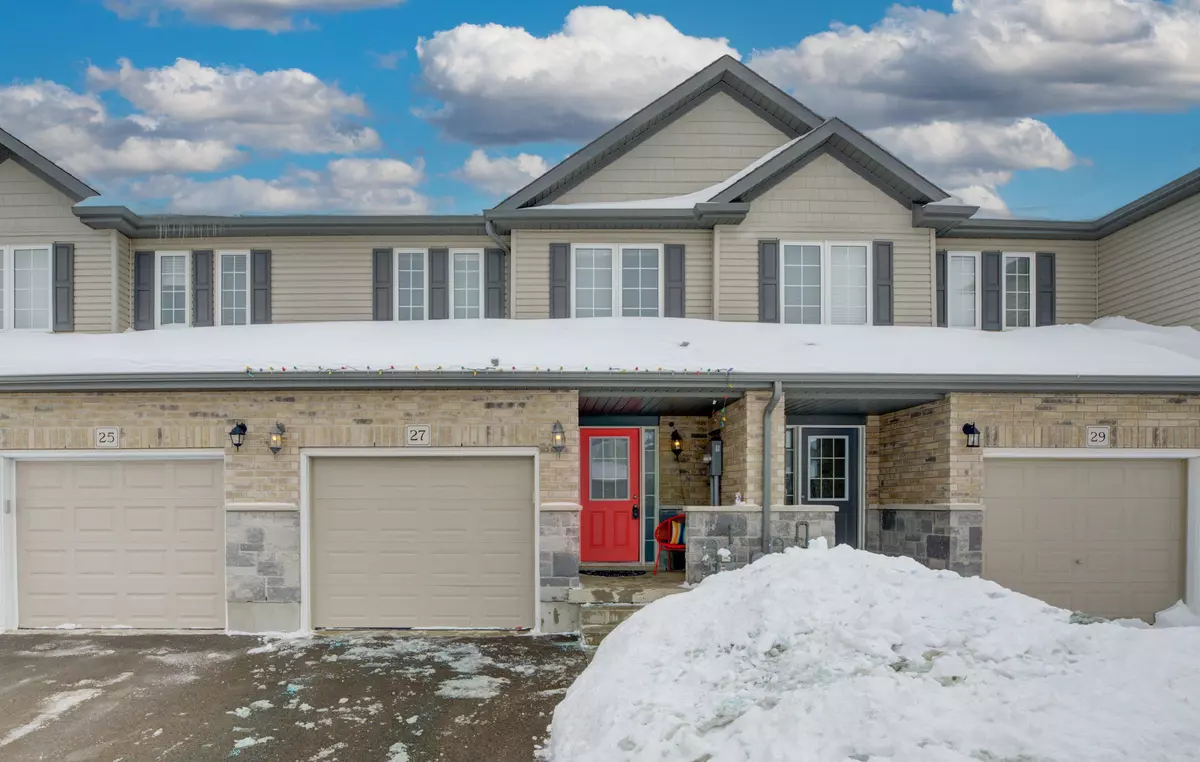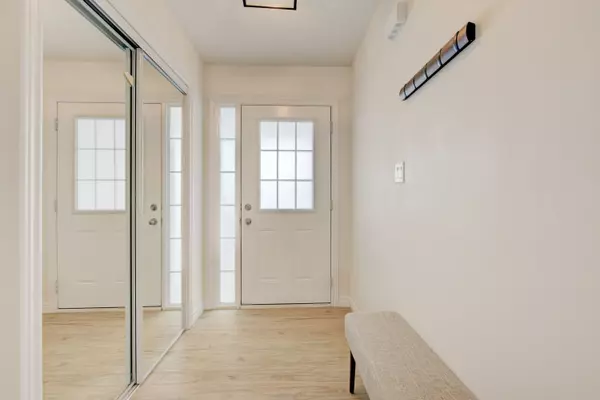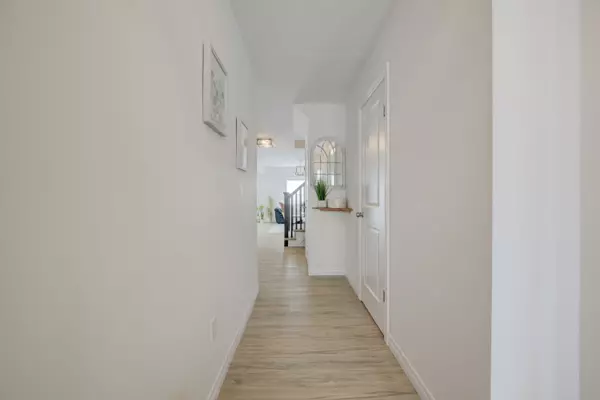3 Beds
3 Baths
3 Beds
3 Baths
Key Details
Property Type Condo, Townhouse
Sub Type Att/Row/Townhouse
Listing Status Pending
Purchase Type For Sale
Approx. Sqft 1100-1500
Subdivision Paris
MLS Listing ID X11981722
Style 2-Storey
Bedrooms 3
Annual Tax Amount $3,296
Tax Year 2024
Property Sub-Type Att/Row/Townhouse
Property Description
Location
Province ON
County Brant
Community Paris
Area Brant
Rooms
Family Room No
Basement Partially Finished
Kitchen 1
Separate Den/Office 1
Interior
Interior Features Auto Garage Door Remote, ERV/HRV, Rough-In Bath, Storage, Sump Pump, Water Softener
Cooling Central Air
Fireplace No
Heat Source Gas
Exterior
Parking Features Private
Garage Spaces 1.0
Pool None
Waterfront Description None
Roof Type Asphalt Shingle
Lot Frontage 19.69
Lot Depth 123.03
Total Parking Spaces 2
Building
Unit Features Park,Place Of Worship,Rec./Commun.Centre,School,Fenced Yard,Golf
Foundation Poured Concrete
Others
Security Features Carbon Monoxide Detectors,Smoke Detector
Virtual Tour https://unbranded.youriguide.com/27_arlington_parkway_paris_on/






