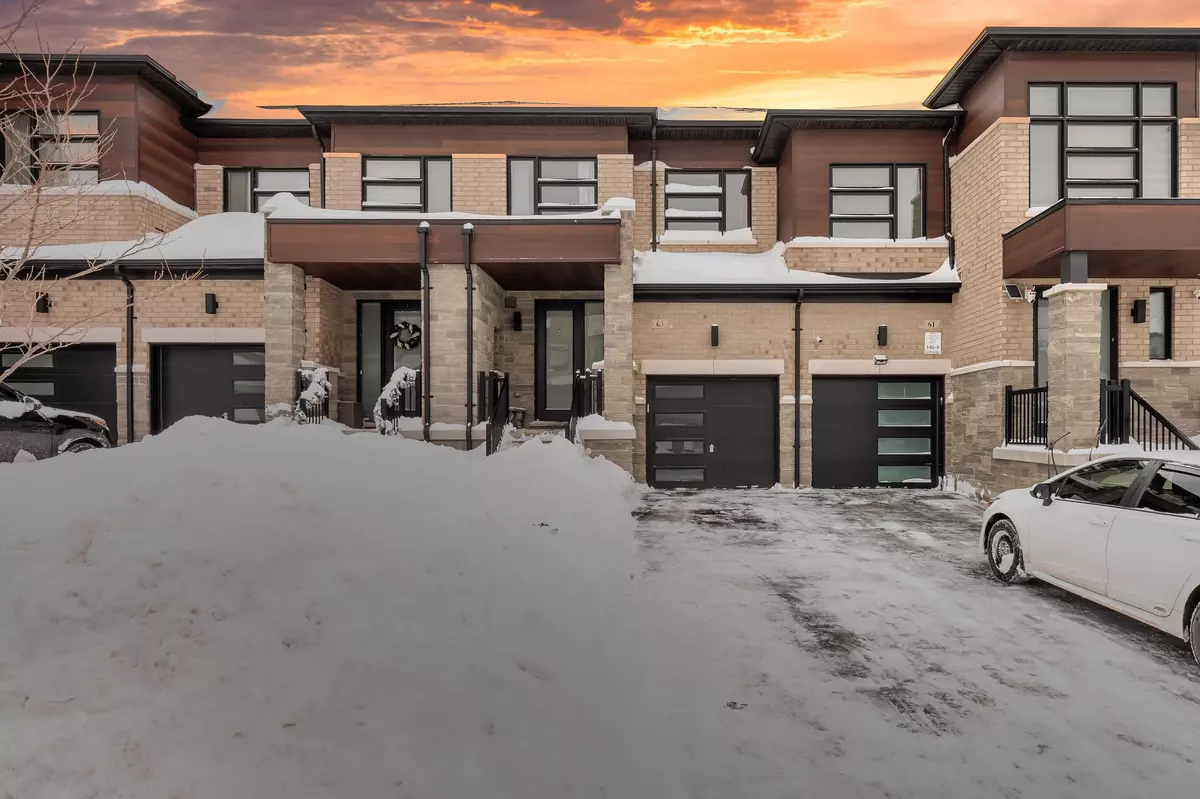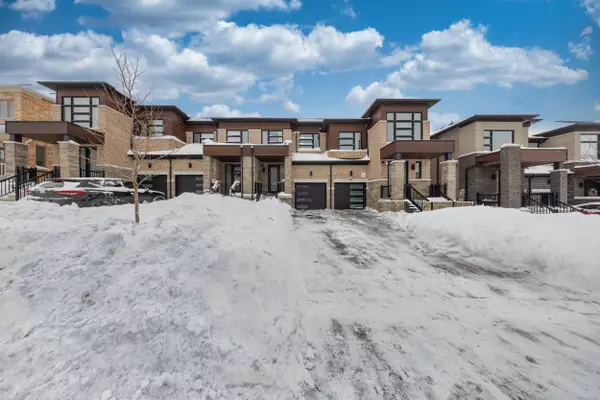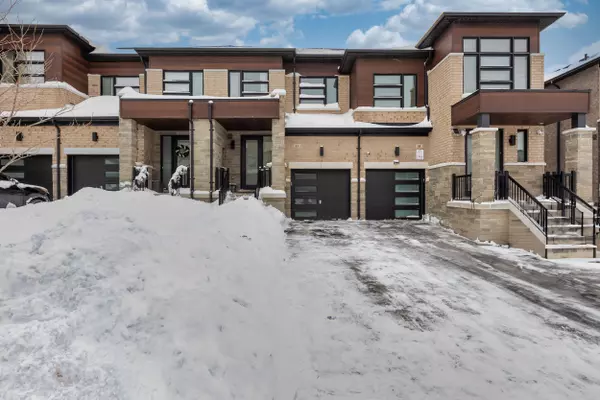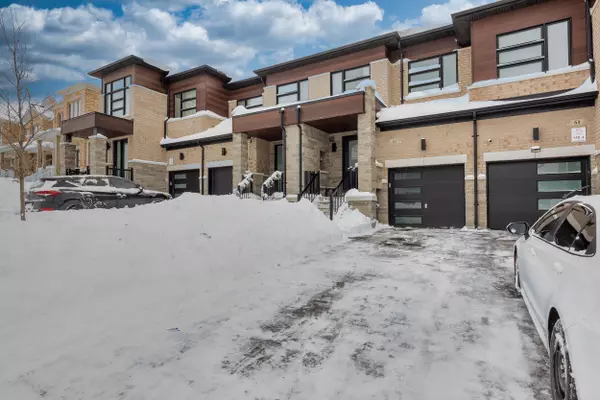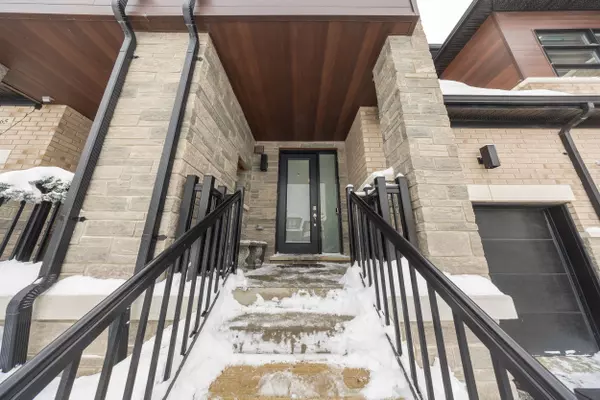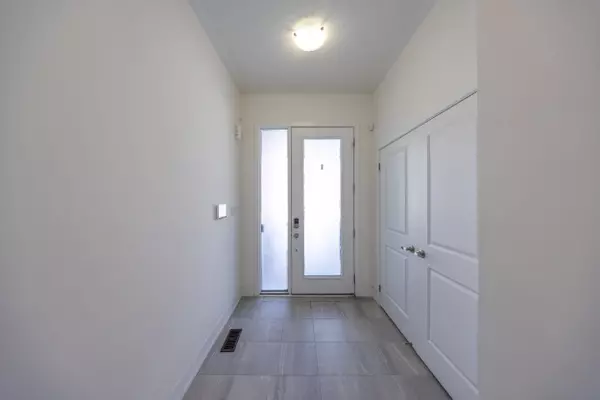REQUEST A TOUR If you would like to see this home without being there in person, select the "Virtual Tour" option and your agent will contact you to discuss available opportunities.
In-PersonVirtual Tour
$ 929,990
Est. payment | /mo
3 Beds
3 Baths
$ 929,990
Est. payment | /mo
3 Beds
3 Baths
Key Details
Property Type Condo, Townhouse
Sub Type Att/Row/Townhouse
Listing Status Active
Purchase Type For Sale
Subdivision Stouffville
MLS Listing ID N11981189
Style 2-Storey
Bedrooms 3
Annual Tax Amount $4,507
Tax Year 2024
Property Sub-Type Att/Row/Townhouse
Property Description
Your Search Ends Here! Welcome to a Luxury Townhome Built by OpusHomes in 2021, Over 1500 Sq Ft, 3Beds + 2.5 Baths, Freehold Townhome, No POTL Fees, Hardwood Floors Throughout Home, Built in Garage,Stone and Brick Exterior, Modern Finishes Throughout Interior and Exterior of Home, Fenced BackYard, Modern Kitchen With Centre Island, Custom Back Splash with Chimney Range Hood, Stainless Steel Appliances, , Granite Countertops, Main Floor Features Living Rm, Dining Rm and Kitchen, Nice Open Concept Floor Plan, 2nd Floor Features 3 Large Size Bedrooms, 2 Full Bathrooms Upstairs with Laundry Room, Primary Bedroom Features 4 Pc En-suite & Walk In Closet, 2nd Bathroom in Hallway with Linen loset, Hardwood Staircase, Basement Unfinished, yours to model your imagination, Nice Sized Back yard to entertain family and friends. Patio stone (new) well maintained home!
Location
Province ON
County York
Community Stouffville
Area York
Rooms
Family Room Yes
Basement Unfinished, Walk-Up
Kitchen 1
Interior
Interior Features Other
Cooling Central Air
Fireplace No
Heat Source Gas
Exterior
Parking Features Private
Garage Spaces 1.0
Pool None
Roof Type Unknown
Lot Frontage 20.03
Lot Depth 98.93
Total Parking Spaces 3
Building
Unit Features Fenced Yard,Hospital,Public Transit,Rec./Commun.Centre,School,School Bus Route
Foundation Unknown
Listed by RE/MAX REALTRON AD TEAM REALTY

