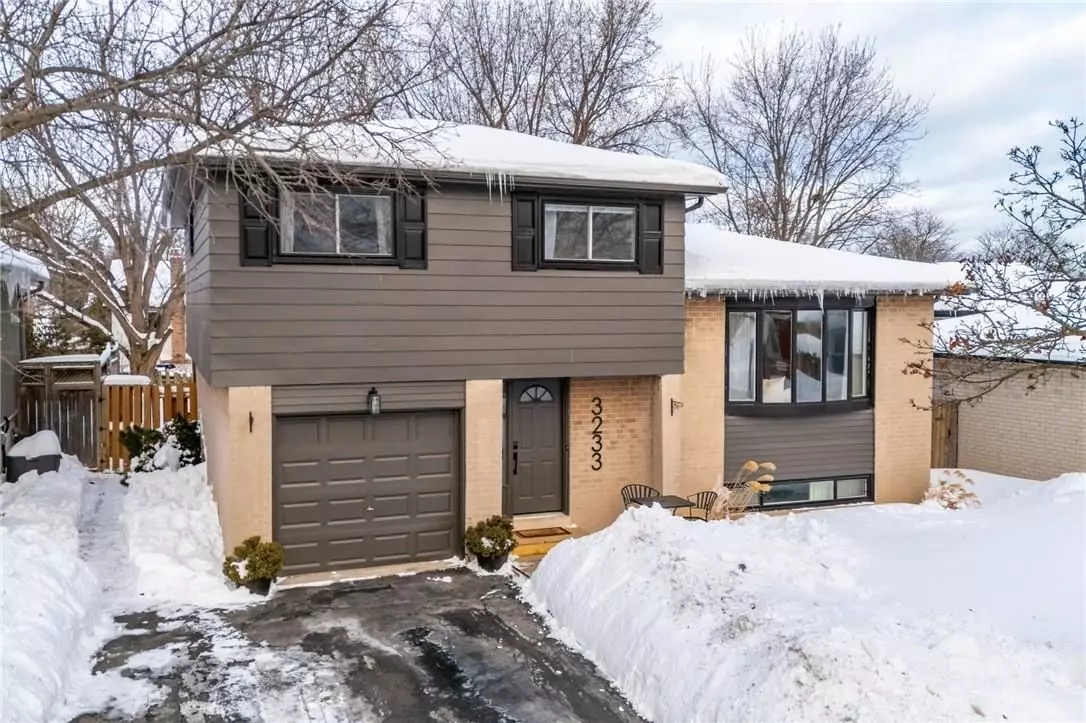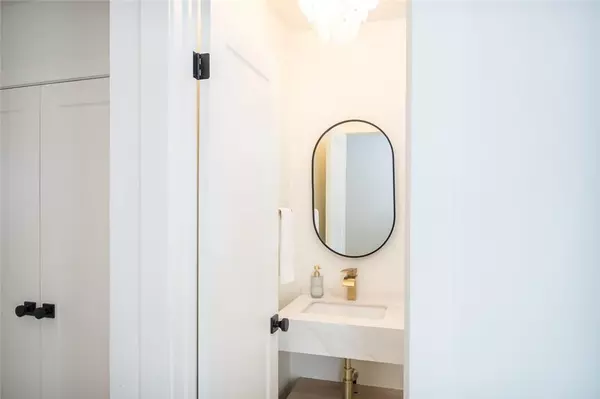REQUEST A TOUR If you would like to see this home without being there in person, select the "Virtual Tour" option and your agent will contact you to discuss available opportunities.
In-PersonVirtual Tour
$ 1,299,900
Est. payment | /mo
4 Beds
3 Baths
$ 1,299,900
Est. payment | /mo
4 Beds
3 Baths
Key Details
Property Type Single Family Home
Sub Type Detached
Listing Status Active
Purchase Type For Sale
Subdivision Palmer
MLS Listing ID W11981168
Style Sidesplit 4
Bedrooms 4
Annual Tax Amount $4,370
Tax Year 2024
Property Sub-Type Detached
Property Description
A True Showstopper! This completely renovated 4-bedroom, 3-bathroom home showcases impeccable craftsmanship and custom finishes throughout. Every detail has been thoughtfully upgraded, from the wide-plank white oak flooring and upgraded baseboards to the all-new interior doors and recessed lighting, creating a polished, timeless aesthetic. At the heart of the home is a stunning custom kitchen featuring an oversized center island with built-in storage, sleek Kstone porcelain countertops and backsplash, custom cabinetry, a farmhouse-style sink, and high-end KitchenAid appliances. Designed for both beauty and function, this space seamlessly flows into the bright, open-concept living and dining areas - perfect for entertaining. A versatile main-floor living/den space offers flexibility as a second living area, home office, or cozy lounge, with direct access to the fully fenced backyard - ideal for indoor-outdoor living. Upstairs, the primary suite is a serene retreat, complete with a walk-in closet and a beautifully finished 5-piece ensuite featuring a custom glass shower and designer details. Three additional bedrooms - including one with a built-in office nook - provide an ideal setup for a growing family. The lower level extends the living space with a generous recreation area, a newer 4-piece bathroom, a laundry room, and ample storage. Located in a sought-after, family-friendly Burlington neighbourhood, this home offers exceptional outdoor space and is just moments from top-rated schools. Move-in ready and truly one of a kind - this is a must-see! 2021 Furnace and AC, Central AC 2021, Furnace 2021
Location
Province ON
County Halton
Community Palmer
Area Halton
Rooms
Family Room Yes
Basement Full
Kitchen 1
Interior
Interior Features Auto Garage Door Remote, Water Heater
Cooling Central Air
Fireplace No
Heat Source Gas
Exterior
Parking Features Private Double
Garage Spaces 1.0
Pool None
Roof Type Asphalt Shingle
Lot Frontage 48.25
Lot Depth 103.83
Total Parking Spaces 3
Building
Foundation Poured Concrete
Others
Virtual Tour https://listings.northernsprucemedia.com/videos/019524c5-0ec8-70d7-8719-1122fa176240
Listed by RE/MAX Escarpment Realty Inc., Brokerage






