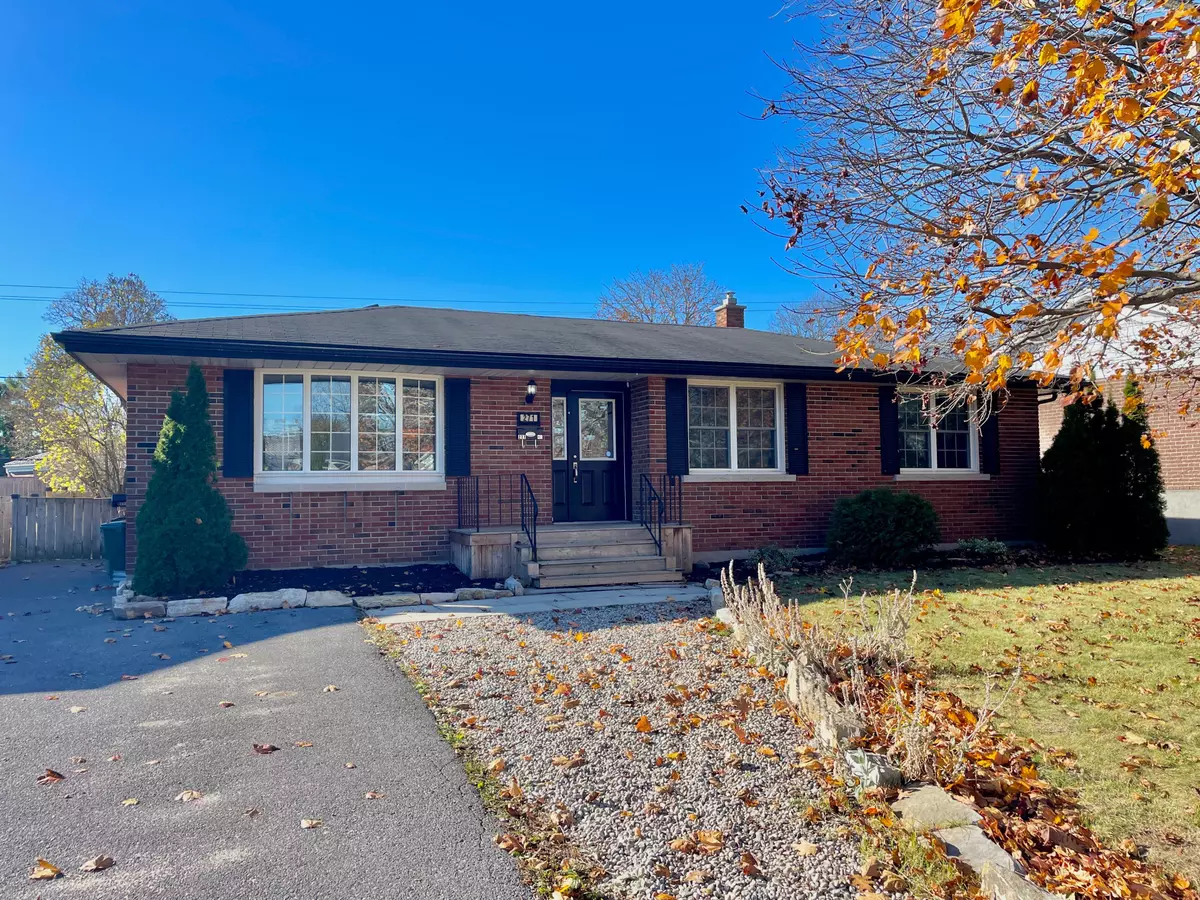REQUEST A TOUR If you would like to see this home without being there in person, select the "Virtual Tour" option and your agent will contact you to discuss available opportunities.
In-PersonVirtual Tour
$ 655,000
Est. payment | /mo
3 Beds
2 Baths
$ 655,000
Est. payment | /mo
3 Beds
2 Baths
Key Details
Property Type Single Family Home
Sub Type Detached
Listing Status Active
Purchase Type For Sale
Subdivision City Southwest
MLS Listing ID X11981156
Style Bungalow
Bedrooms 3
Annual Tax Amount $3,980
Tax Year 2024
Property Sub-Type Detached
Property Description
WOW!! 6 Bedrooms! 10 Appliances! 2 full size Kitchens!! This beautiful all brick bungalow, already set up for 2 families, is located in the highly desired Lakeland Acres subdivision and features 3 spacious bedrooms and full bathroom on the main level with a large New kitchen, living room and separate dining room with loads of natural light, 3 more bedrooms, a full bathroom and another large kitchen in the lower level IN-LAW SUITE, with a SEPARATE ENTRANCE from the gorgeous backyard with plenty of space and a massive sunny deck! Don't Miss Out!!
Location
Province ON
County Frontenac
Community City Southwest
Area Frontenac
Rooms
Family Room Yes
Basement Walk-Up
Kitchen 2
Separate Den/Office 3
Interior
Interior Features In-Law Suite, On Demand Water Heater
Cooling Central Air
Fireplace No
Heat Source Gas
Exterior
Parking Features Private Double
Pool None
Roof Type Asphalt Shingle
Lot Frontage 65.0
Lot Depth 107.0
Total Parking Spaces 4
Building
Foundation Block
Others
Virtual Tour https://youtu.be/omuOHyJ8Wyk?feature=shared
Listed by RE/MAX FINEST REALTY INC., BROKERAGE






