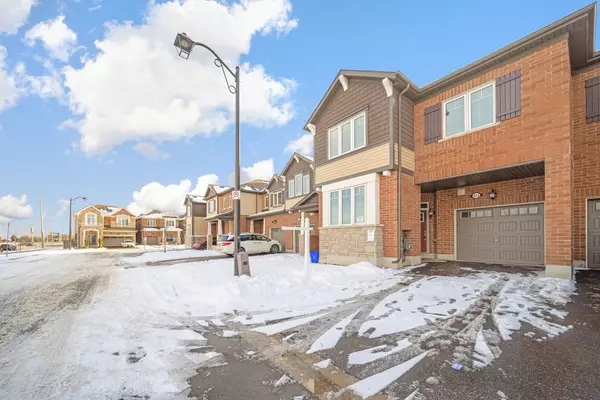REQUEST A TOUR If you would like to see this home without being there in person, select the "Virtual Tour" option and your agent will contact you to discuss available opportunities.
In-PersonVirtual Tour
$ 998,786
Est. payment | /mo
4 Beds
3 Baths
$ 998,786
Est. payment | /mo
4 Beds
3 Baths
Key Details
Property Type Condo, Townhouse
Sub Type Att/Row/Townhouse
Listing Status Active
Purchase Type For Sale
Subdivision 1026 - Cb Cobban
MLS Listing ID W11981043
Style 2-Storey
Bedrooms 4
Annual Tax Amount $4,451
Tax Year 2024
Property Sub-Type Att/Row/Townhouse
Property Description
This beautiful 5-year-old, Energy Star-certified townhouse offers 1,943 sq. ft. of well-designed living space (MPAC) with 4 spacious bedrooms. Located on a quiet street with a clear east-facing view, its perfect for families and professionals.The bright main floor features 9-foot ceilings, a modern kitchen with a large island for entertaining, and a cozy den for a home office. With no sidewalk and a driveway for two cars, parking is easy. Additional features include second-floor laundry, 200-amp electrical service, and a basement rough-in for a future washroom.With plenty of natural light, no front-facing neighbors, and a peaceful setting, this home offers both comfort and modern convenience. Don't miss out; schedule your viewing today!
Location
Province ON
County Halton
Community 1026 - Cb Cobban
Area Halton
Rooms
Family Room Yes
Basement Unfinished
Kitchen 1
Interior
Interior Features Auto Garage Door Remote
Cooling Central Air
Fireplace Yes
Heat Source Gas
Exterior
Parking Features Private
Garage Spaces 1.0
Pool None
Roof Type Asphalt Shingle
Lot Frontage 23.0
Lot Depth 77.0
Total Parking Spaces 3
Building
Foundation Concrete
Others
Virtual Tour https://hdtour.virtualhomephotography.com/cp/932-cherry-crt-milton/
Listed by CENTURY 21 LEGACY LTD.






