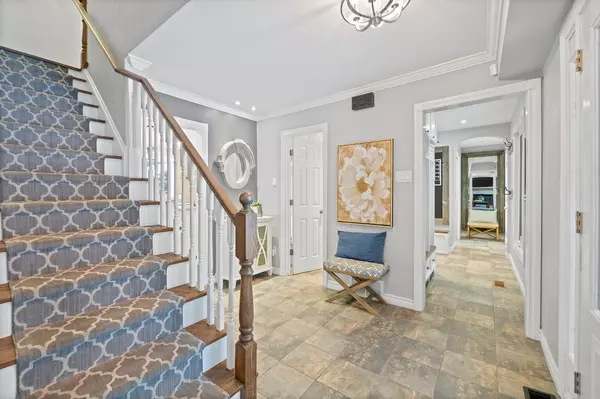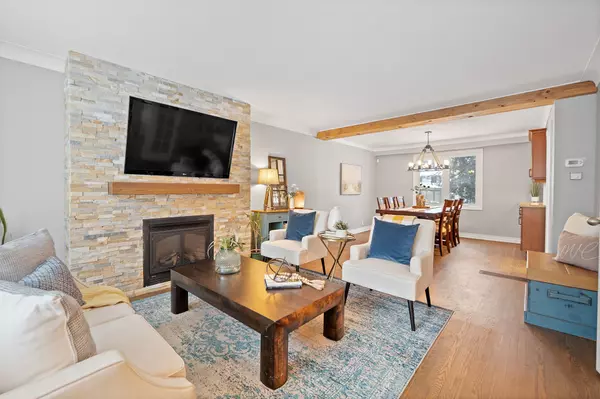4 Beds
4 Baths
4 Beds
4 Baths
OPEN HOUSE
Sat Mar 01, 2:00pm - 4:00pm
Sun Mar 02, 2:00pm - 4:00pm
Key Details
Property Type Single Family Home
Sub Type Detached
Listing Status Active
Purchase Type For Sale
Approx. Sqft 2500-3000
Subdivision Shoreacres
MLS Listing ID W11980979
Style 2-Storey
Bedrooms 4
Annual Tax Amount $7,831
Tax Year 2024
Property Sub-Type Detached
Property Description
Location
Province ON
County Halton
Community Shoreacres
Area Halton
Rooms
Basement Finished with Walk-Out
Kitchen 1
Interior
Interior Features None
Cooling Central Air
Fireplaces Number 1
Fireplaces Type Family Room, Natural Gas
Inclusions Fridge, Stove, Dishwasher, washer & dryer, light fixtures, window coverings
Exterior
Parking Features Attached
Garage Spaces 2.0
Pool Inground
Roof Type Asphalt Shingle
Total Parking Spaces 5
Building
Foundation Concrete Block
Others
Virtual Tour https://media.relavix.com/344-camelot-court-burlington/?unbranded=true






