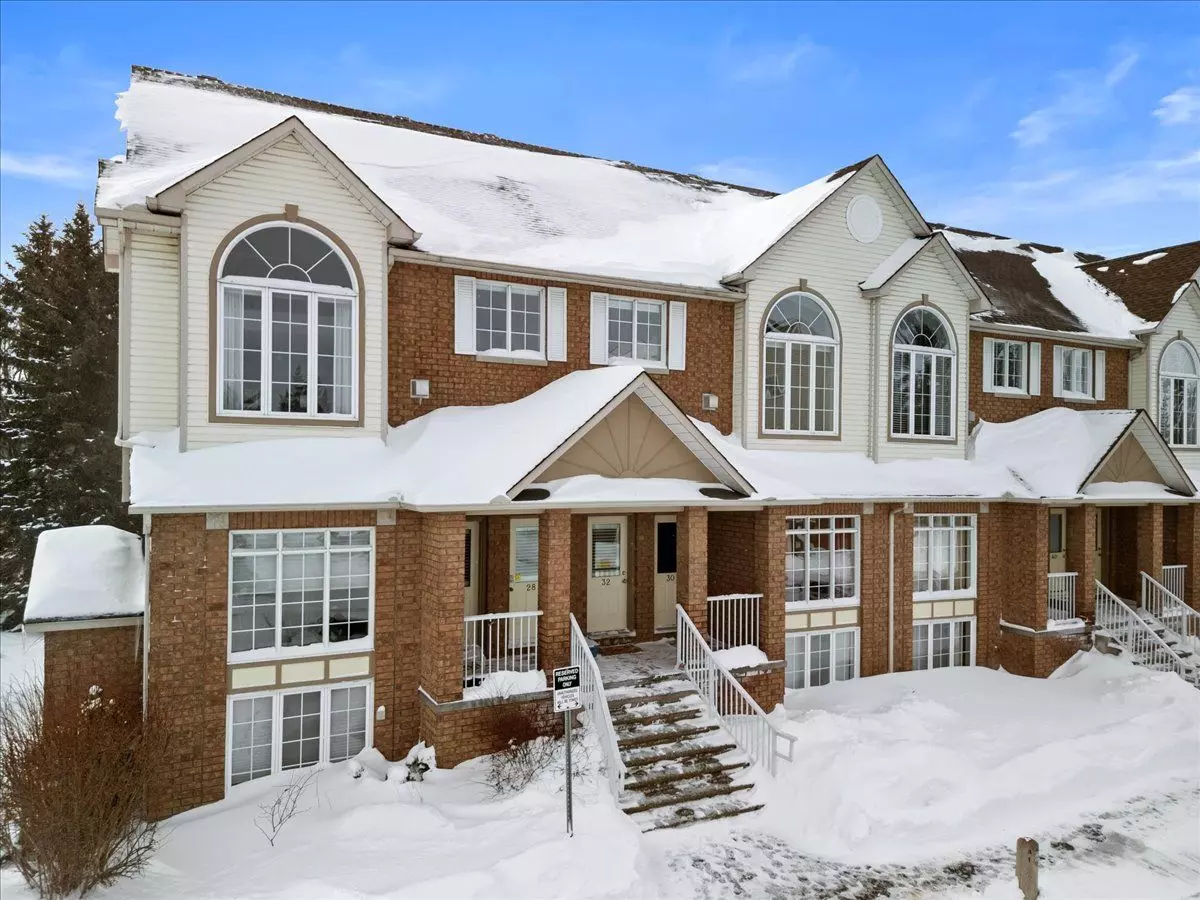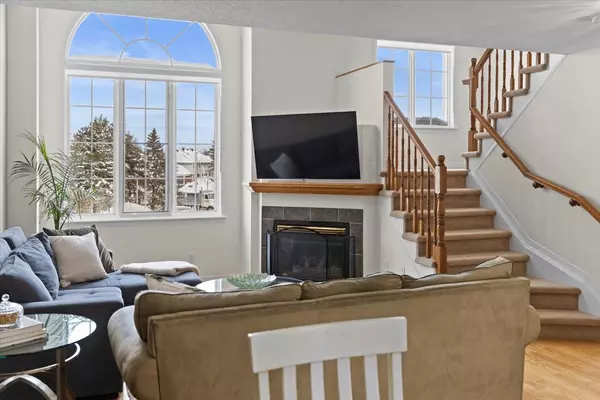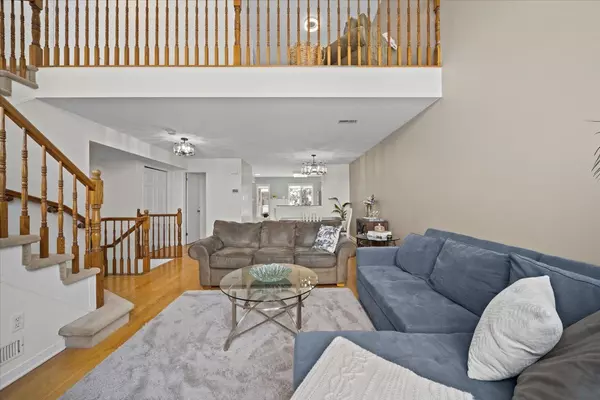REQUEST A TOUR If you would like to see this home without being there in person, select the "Virtual Tour" option and your advisor will contact you to discuss available opportunities.
In-PersonVirtual Tour
$ 379,900
Est. payment | /mo
2 Beds
2 Baths
$ 379,900
Est. payment | /mo
2 Beds
2 Baths
Key Details
Property Type Condo, Townhouse
Sub Type Condo Townhouse
Listing Status Pending
Purchase Type For Sale
Approx. Sqft 1400-1599
Subdivision 3808 - Hunt Club Park
MLS Listing ID X11980666
Style 2-Storey
Bedrooms 2
HOA Fees $440
Annual Tax Amount $2,954
Tax Year 2024
Property Sub-Type Condo Townhouse
Property Description
Bright & Spacious Loft-Style Condo in Hunt Club just 10 Minutes to the Ottawa Hospital! Nestled in the heart of Hunt Club, this stunning upper-unit offers the perfect blend of space, style, and convenience. Flooded with natural light, the thoughtfully designed layout features an oversized eat-in kitchen ideal for hosting or enjoying quiet mornings. With two spacious rear-facing bedrooms and a versatile loft upstairs, this home provides the flexibility you need, whether it's a dedicated home office, creative space, or additional lounge area. Surrounded by everyday essentials and nearby parks, this condo is the perfect choice for professionals, first-time buyers, or investors. A rare find in a sought-after location!
Location
Province ON
County Ottawa
Community 3808 - Hunt Club Park
Area Ottawa
Rooms
Family Room Yes
Basement None
Kitchen 1
Interior
Interior Features Water Heater
Cooling Central Air
Fireplaces Type Living Room
Fireplace No
Heat Source Gas
Exterior
Parking Features Surface
Exposure South West
Total Parking Spaces 1
Building
Story 2
Unit Features Public Transit,School,Park
Locker None
Others
Pets Allowed Restricted
Listed by RE/MAX AFFILIATES BOARDWALK






