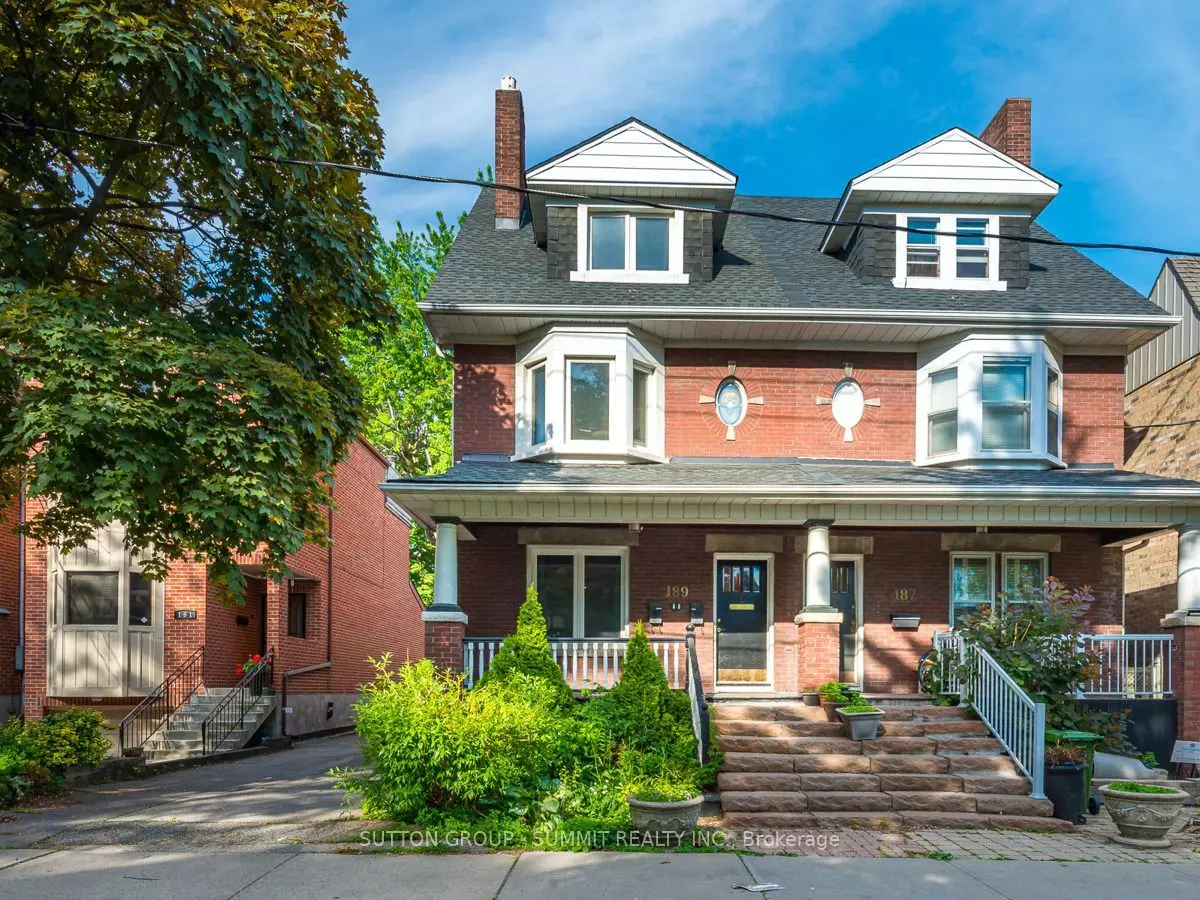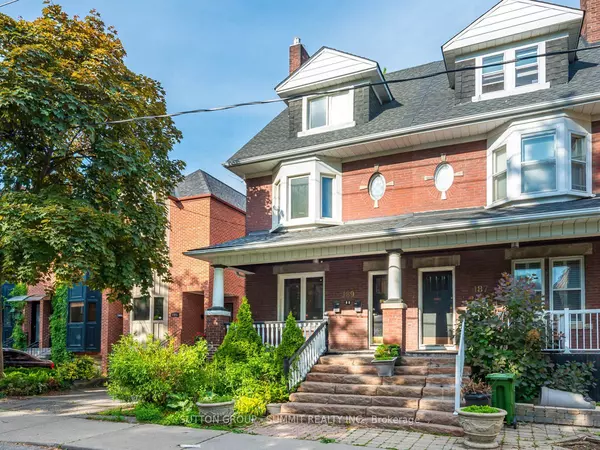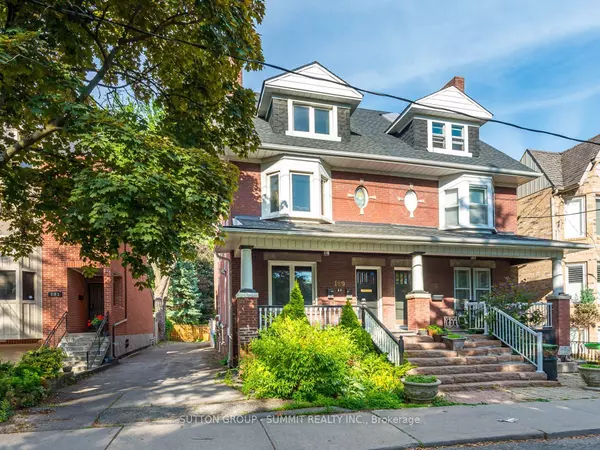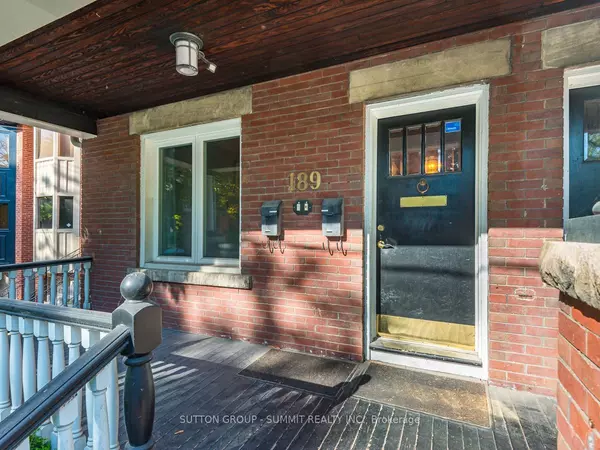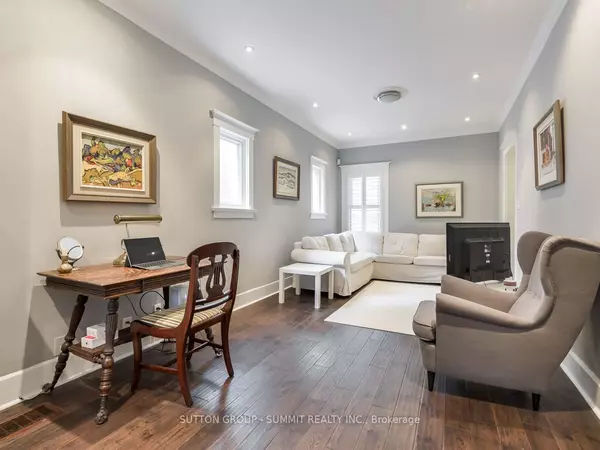1 Bed
2 Baths
1 Bed
2 Baths
Key Details
Property Type Multi-Family
Sub Type Duplex
Listing Status Active
Purchase Type For Rent
Approx. Sqft 700-1100
Subdivision South Riverdale
MLS Listing ID E11979637
Style 3-Storey
Bedrooms 1
Property Sub-Type Duplex
Property Description
Location
Province ON
County Toronto
Community South Riverdale
Area Toronto
Rooms
Family Room No
Basement Finished
Kitchen 1
Separate Den/Office 1
Interior
Interior Features Other, Primary Bedroom - Main Floor
Cooling Central Air
Fireplaces Type Natural Gas
Fireplace Yes
Heat Source Gas
Exterior
Exterior Feature Deck, Porch
Parking Features Available, Mutual, Private
Pool None
Waterfront Description None
Roof Type Asphalt Shingle
Topography Flat
Lot Frontage 30.0
Lot Depth 100.0
Total Parking Spaces 1
Building
Unit Features Public Transit
Foundation Concrete
Others
Security Features None

