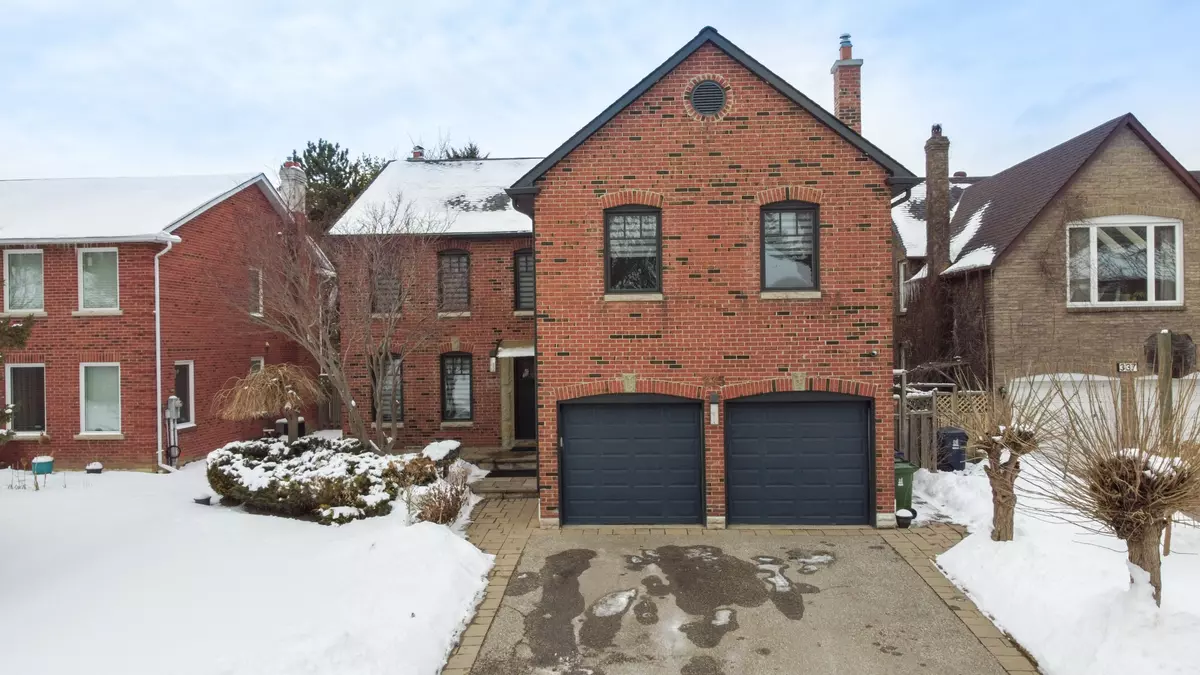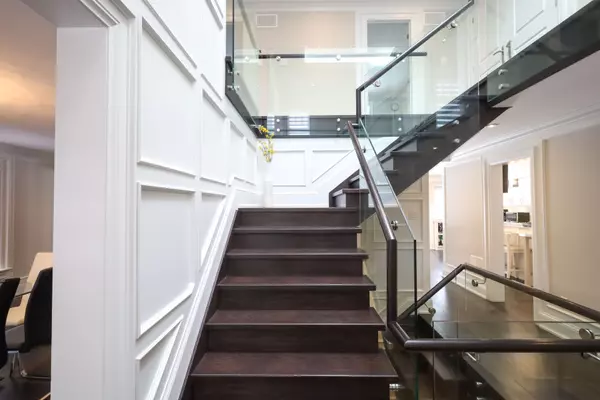4 Beds
5 Baths
4 Beds
5 Baths
Key Details
Property Type Single Family Home
Sub Type Detached
Listing Status Active
Purchase Type For Sale
Subdivision Westminster-Branson
MLS Listing ID C11979606
Style 2-Storey
Bedrooms 4
Annual Tax Amount $9,942
Tax Year 2024
Property Sub-Type Detached
Property Description
Location
Province ON
County Toronto
Community Westminster-Branson
Area Toronto
Rooms
Family Room Yes
Basement Separate Entrance, Finished
Kitchen 1
Separate Den/Office 1
Interior
Interior Features Built-In Oven, Auto Garage Door Remote
Cooling Central Air
Fireplaces Type Wood, Fireplace Insert, Natural Gas
Fireplace Yes
Heat Source Gas
Exterior
Garage Spaces 2.0
Pool None
Roof Type Asphalt Shingle
Lot Frontage 52.92
Lot Depth 126.56
Total Parking Spaces 4
Building
Unit Features Fenced Yard,Park,Place Of Worship,Public Transit,Rec./Commun.Centre,School
Foundation Poured Concrete
Others
Virtual Tour https://www.gtaphototours.com/335-hidden-trail






