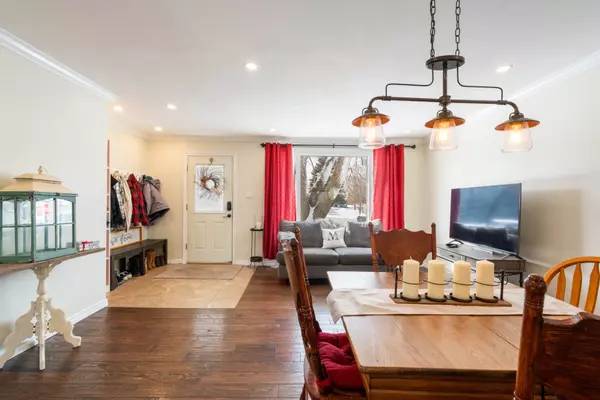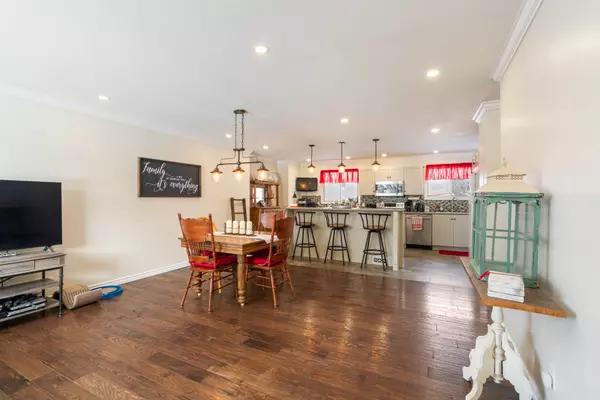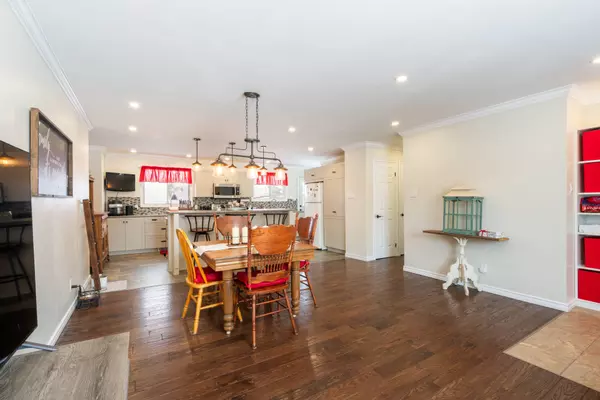3 Beds
3 Baths
3 Beds
3 Baths
Key Details
Property Type Single Family Home
Sub Type Detached
Listing Status Active
Purchase Type For Sale
Approx. Sqft 1100-1500
Subdivision 9003 - Kanata - Glencairn/Hazeldean
MLS Listing ID X11979490
Style Bungalow
Bedrooms 3
Annual Tax Amount $3,802
Tax Year 2024
Property Sub-Type Detached
Property Description
Location
Province ON
County Ottawa
Community 9003 - Kanata - Glencairn/Hazeldean
Area Ottawa
Rooms
Family Room Yes
Basement Finished
Kitchen 1
Separate Den/Office 1
Interior
Interior Features Primary Bedroom - Main Floor
Cooling Central Air
Fireplace No
Heat Source Gas
Exterior
Pool None
Waterfront Description None
Roof Type Asphalt Shingle
Lot Frontage 60.0
Lot Depth 100.0
Total Parking Spaces 4
Building
Unit Features Public Transit,Fenced Yard,Park,Rec./Commun.Centre,School
Foundation Poured Concrete






