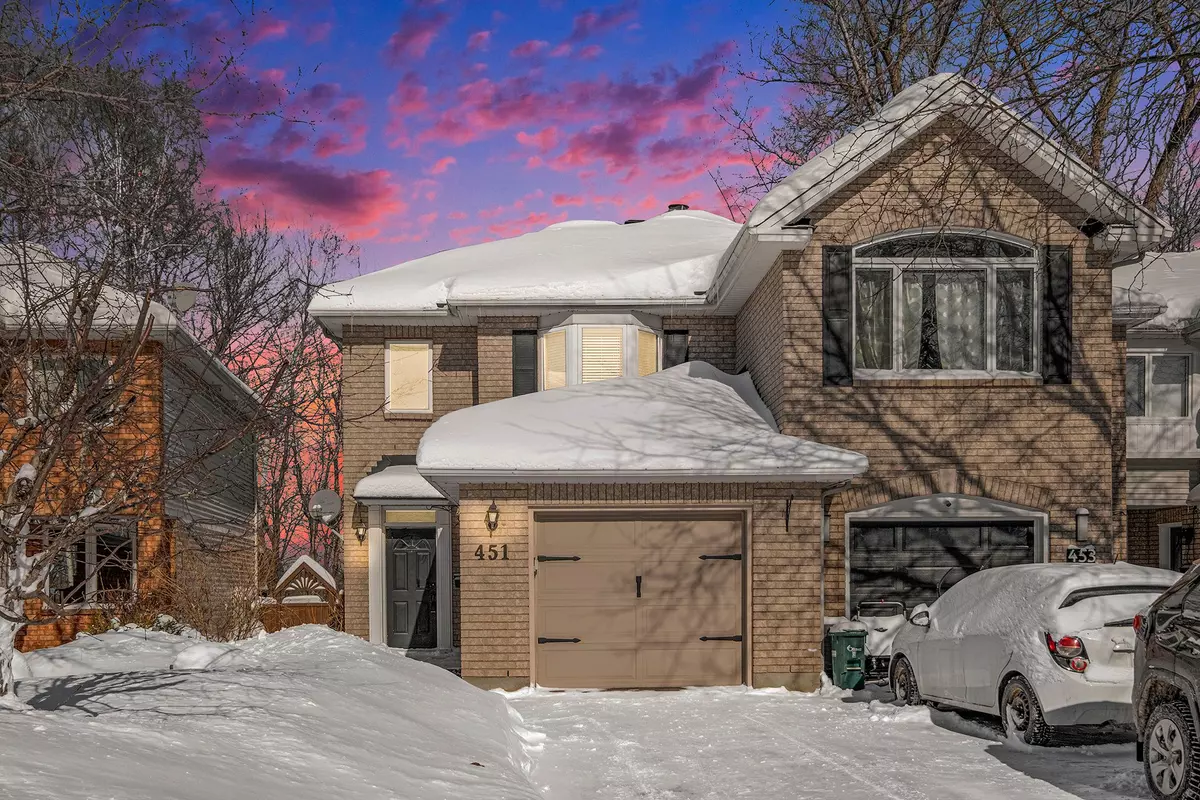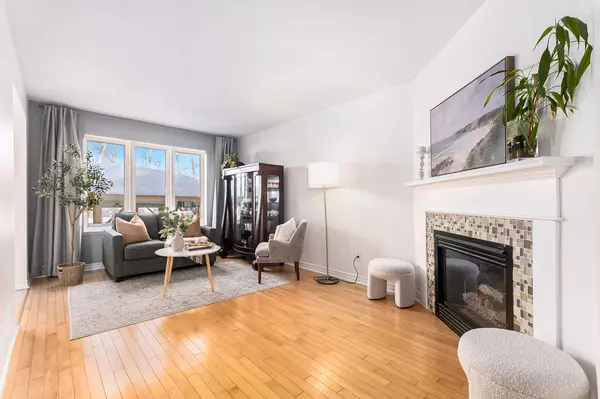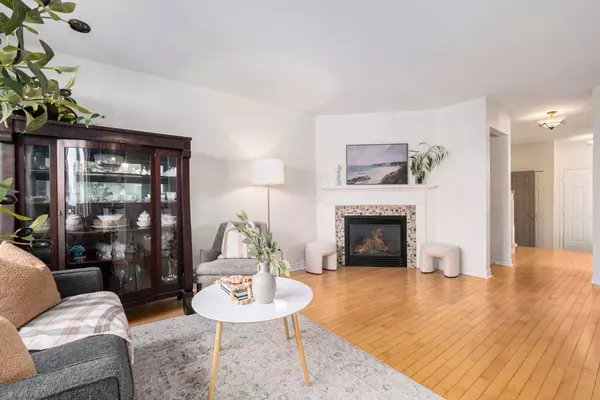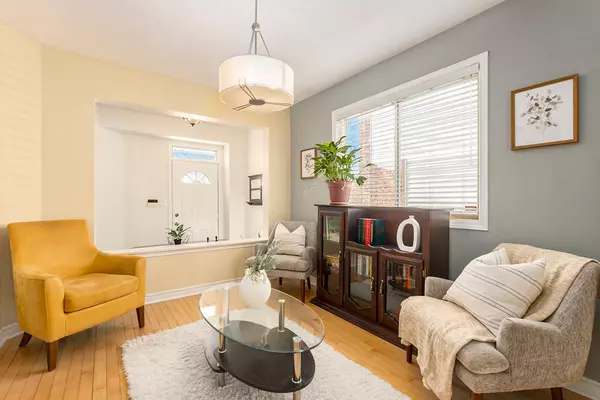3 Beds
3 Baths
3 Beds
3 Baths
Key Details
Property Type Townhouse
Sub Type Att/Row/Townhouse
Listing Status Pending
Purchase Type For Sale
Subdivision 1101 - Chatelaine Village
MLS Listing ID X11979223
Style 2-Storey
Bedrooms 3
Annual Tax Amount $3,600
Tax Year 2024
Property Sub-Type Att/Row/Townhouse
Property Description
Location
Province ON
County Ottawa
Community 1101 - Chatelaine Village
Area Ottawa
Rooms
Basement Finished
Kitchen 1
Interior
Interior Features Auto Garage Door Remote
Cooling Central Air
Fireplaces Number 1
Fireplaces Type Natural Gas
Inclusions Fridge, Induction Stove, Dishwasher, Hood Fan, Washer, Dryer, All Existing Light Fixtures, Gas Furnace, Central Air Conditioner, Auto Garage Door Opener with Remote, Window coverings except where indicated, Storage Shed,
Exterior
Exterior Feature Landscaped, Patio, Privacy, Backs On Green Belt
Parking Features Attached
Garage Spaces 1.0
Pool None
Roof Type Asphalt Shingle
Total Parking Spaces 3
Building
Foundation Poured Concrete






