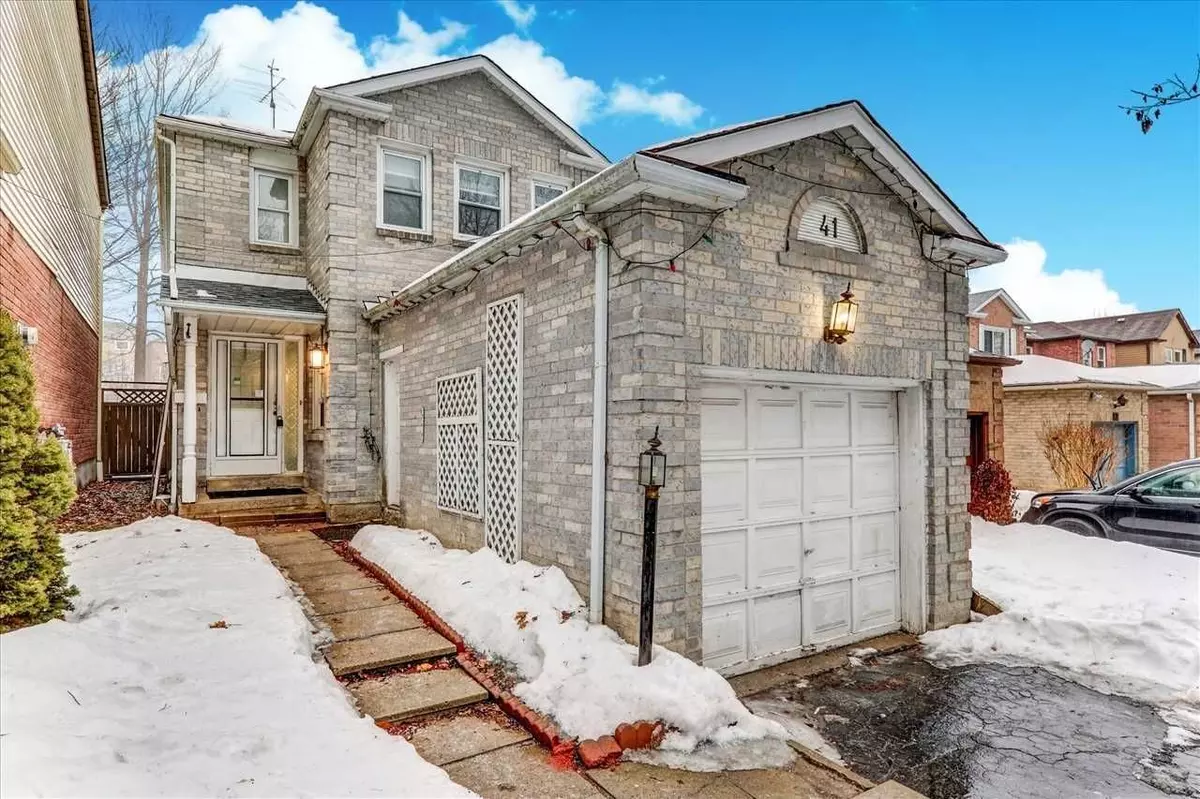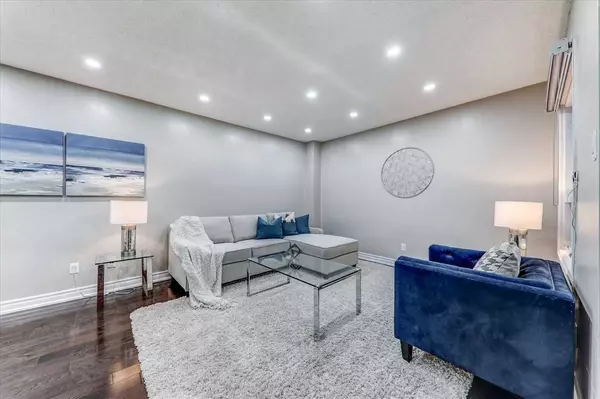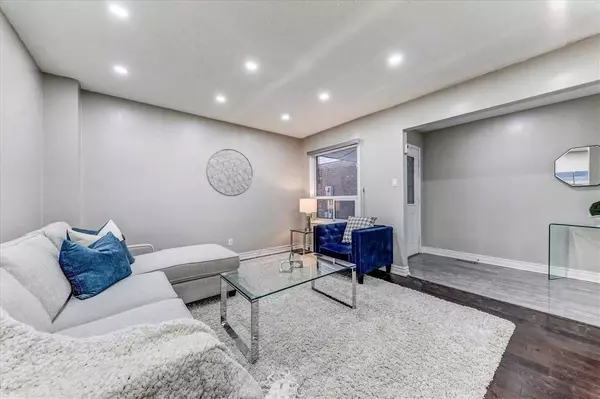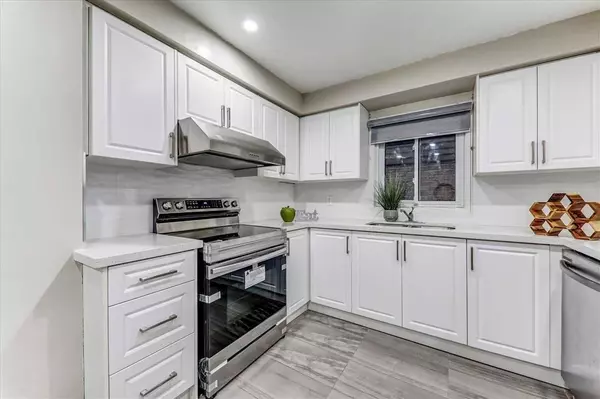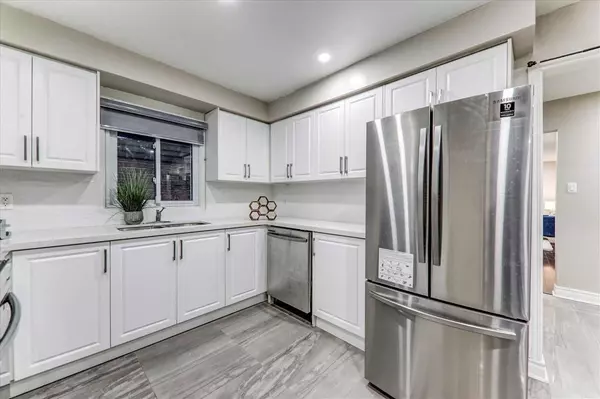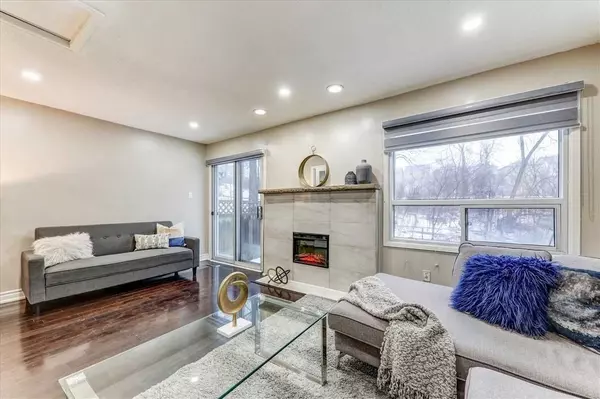REQUEST A TOUR If you would like to see this home without being there in person, select the "Virtual Tour" option and your agent will contact you to discuss available opportunities.
In-PersonVirtual Tour
$ 3,000
3 Beds
3 Baths
$ 3,000
3 Beds
3 Baths
Key Details
Property Type Single Family Home
Sub Type Detached
Listing Status Active
Purchase Type For Rent
Subdivision Malvern
MLS Listing ID E11978509
Style 2-Storey
Bedrooms 3
Property Sub-Type Detached
Property Description
Beautifully situated in a quiet and family-friendly court, this stunning 3-bedroom, 3-bathroom detached home offers the perfect blend of comfort, convenience, and modern upgrades. Just minutes from Highway 401, top-rated schools, parks, and shopping malls, it provides easy access to everything a family needs. The spacious and well-designed layout features bright and airy rooms, creating a warm and inviting atmosphere. The cozy family room, complete with a modern electric remote fireplace, opens directly to a private backyard with a serene tree-lined view, offering both tranquility and privacy. Recently upgraded with brand-new flooring, stylish spotlights, and elegantly renovated washrooms, this home is move-in ready. The newly designed kitchen boasts sleek cabinetry, premium countertops, and brand-new stainless steel appliances, making it a dream space for cooking and entertaining. This is more than just a house its a safe, welcoming, and beautifully updated home, perfect for a growing family looking to settle in a prime location.
Location
Province ON
County Toronto
Community Malvern
Area Toronto
Rooms
Family Room Yes
Basement None
Kitchen 2
Interior
Interior Features Carpet Free
Heating Yes
Cooling Central Air
Fireplace No
Heat Source Gas
Exterior
Parking Features Private
Garage Spaces 1.0
Pool None
Waterfront Description None
Roof Type Asphalt Shingle
Lot Frontage 22.21
Lot Depth 140.13
Total Parking Spaces 3
Building
Lot Description Irregular Lot
Unit Features Hospital,Library,Park,School,Fenced Yard
Foundation Concrete
Listed by ROYAL LEPAGE IGNITE REALTY

