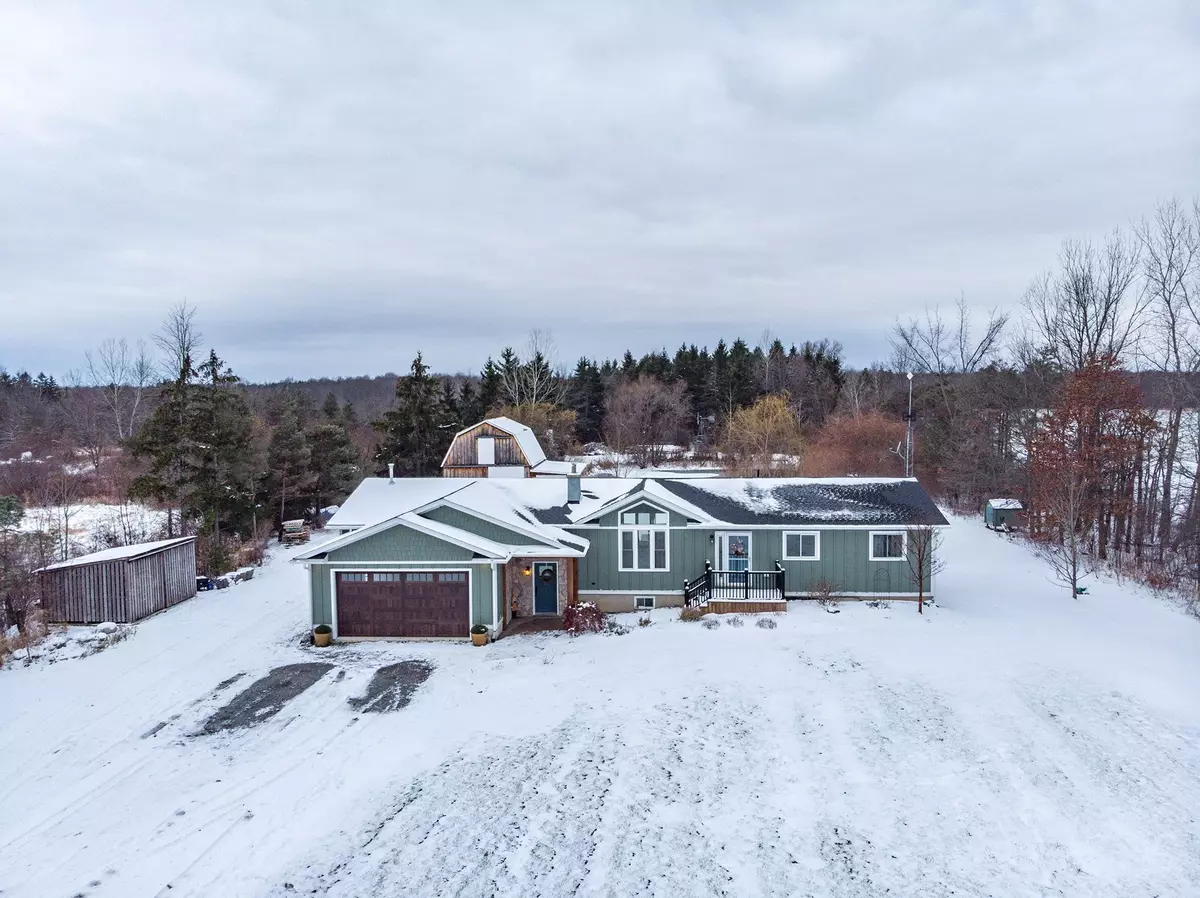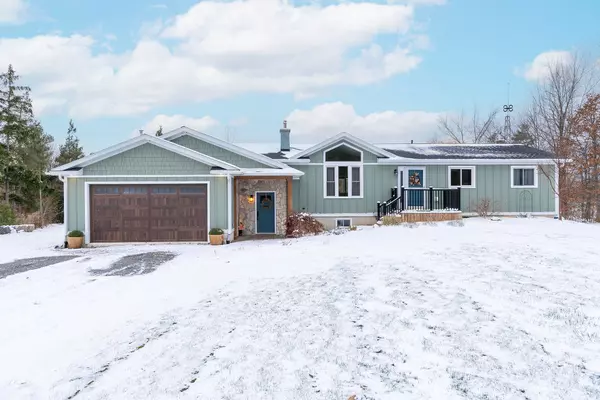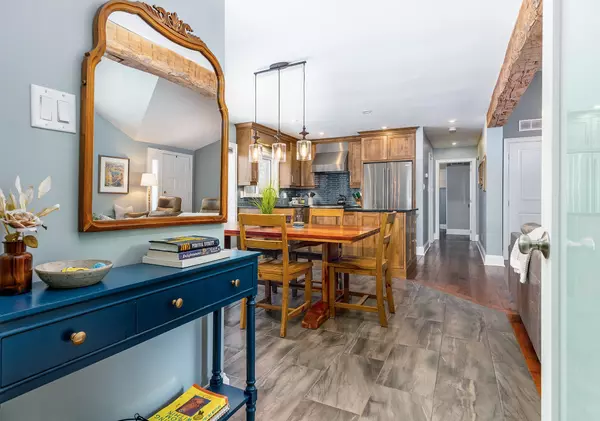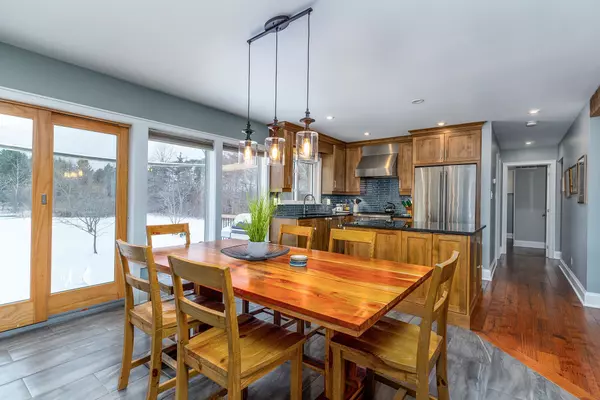REQUEST A TOUR If you would like to see this home without being there in person, select the "Virtual Tour" option and your advisor will contact you to discuss available opportunities.
In-PersonVirtual Tour
$ 1,175,000
Est. payment | /mo
5 Beds
2 Baths
10 Acres Lot
$ 1,175,000
Est. payment | /mo
5 Beds
2 Baths
10 Acres Lot
Key Details
Property Type Single Family Home
Sub Type Detached
Listing Status Active Under Contract
Purchase Type For Sale
Approx. Sqft 1100-1500
Subdivision 224 - Lyons Creek
MLS Listing ID X11977620
Style Bungalow
Bedrooms 5
Annual Tax Amount $3,165
Tax Year 2024
Lot Size 10.000 Acres
Property Sub-Type Detached
Property Description
Welcome to MUST SEE 3+2 bed, 2 bath Bungalow on just over 11 acres in the sought after Lyons Creek area. This 1990's build with double garage and ample parking is move in ready and has been newly renovated over the last few years. The main floor offers open concept Liv Rm, Din Rm and Kitchen perfect for entertaining family and friends. The Kitchen offers large island, S/S appliances, plenty of cabinets and granite counters. The Din Rm. offers sliding doors to the back patio area doubling your entertaining space and you can enjoy family games or movie nights in front for the cozy fire in the Liv Rm. This floor is complete with 3 good sized beds and a 4 pc bath. The basement offers Kitchen, Liv Rm/Din Rm, 2 beds, 3 pc bath and separate laundry making it perfect for in-law, older children still at home or supplement the mortgage and rent it out or just more space for your growing family. The property MUST be seen, with AMAZING bonuses such as a workshop, barn and chicken coop ready for your very own chickens and not just chickens you can have your very own little hobby farm in your back yard, want to have fresh produce there is plenty of room to grow fruits and vegetable and best of all your own private pond and plenty of green space and bush with your own private walking trails.
Location
Province ON
County Niagara
Community 224 - Lyons Creek
Area Niagara
Rooms
Basement Full, Separate Entrance
Kitchen 2
Interior
Interior Features In-Law Suite
Cooling Central Air
Inclusions Dishwasher, Dryer, Gas Stove, Refrigerator, Washer
Exterior
Parking Features Attached
Garage Spaces 2.0
Pool None
Roof Type Asphalt Shingle
Total Parking Spaces 12
Building
Foundation Concrete
Lited by RE/MAX ESCARPMENT REALTY INC.






