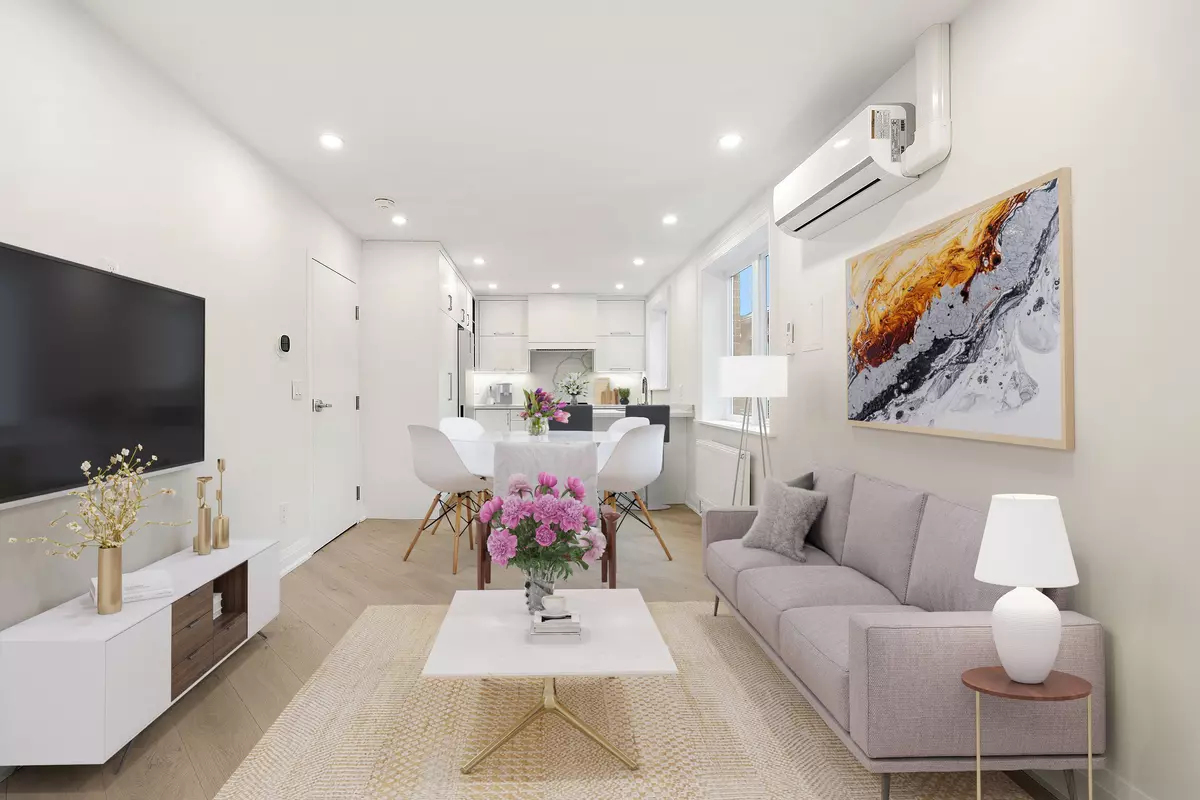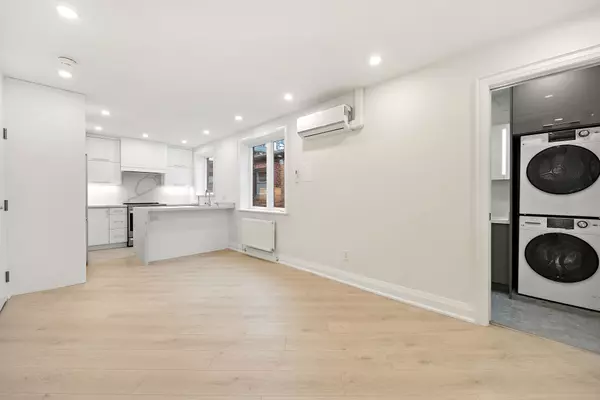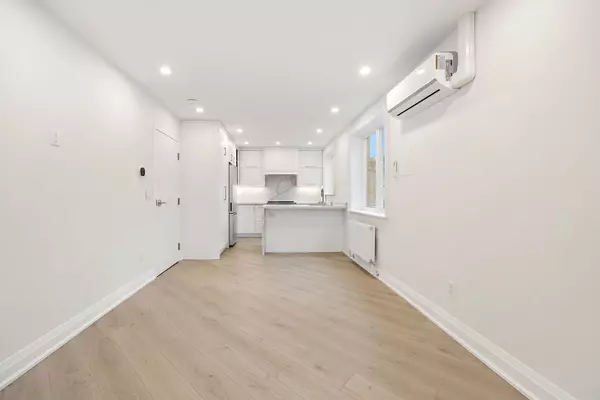REQUEST A TOUR If you would like to see this home without being there in person, select the "Virtual Tour" option and your agent will contact you to discuss available opportunities.
In-PersonVirtual Tour
$ 2,700
2 Beds
1 Bath
$ 2,700
2 Beds
1 Bath
Key Details
Property Type Commercial
Sub Type Store W Apt/Office
Listing Status Active
Purchase Type For Rent
Subdivision Forest Hill North
MLS Listing ID C11977287
Style Apartment
Bedrooms 2
Property Sub-Type Store W Apt/Office
Property Description
Enjoy this urban condo alternative conveniently nestled on the 2nd floor offering a perfect blend of stylish residential tranquillity and convenience of city living in the heart of mid-town Toronto. Enjoy a bright open-concept and optimized floorplan with luxury finishes and ALL brand-new HW floors, custom cabinetry, quartz counters, mechanical, windows, doors, insulation, plumbing, millwork, and ample storage. 2 street-level egress with private entry to 2nf FL and 1 parking. Bedrooms include closet organizers, 4pc-Bath incl. Curbless shower, heated floors& towel rack, LED Med Cab, Ensuite W/D. Custom Kit w/ Quartz backsplash and waterfall breakfast bar. Everything. you need at your doorstep parks, cafe, retail, restaurants, gym/rec centre, library, theatre,TTC and 7 min walk to Subway. Utilities excl. $125 flat fee/mon for Gas+Water, Hydro metered sep monthly.
Location
Province ON
County Toronto
Community Forest Hill North
Area Toronto
Rooms
Family Room No
Basement None
Kitchen 1
Interior
Interior Features Other
Cooling Wall Unit(s)
Fireplace No
Heat Source Gas
Exterior
Parking Features Lane
Pool None
Roof Type Unknown
Lot Frontage 20.0
Lot Depth 114.0
Total Parking Spaces 1
Building
Unit Features Arts Centre,Hospital,Library,Park,Public Transit,School
Foundation Unknown
Others
Security Features Other
Listed by HARVEY KALLES REAL ESTATE LTD.






