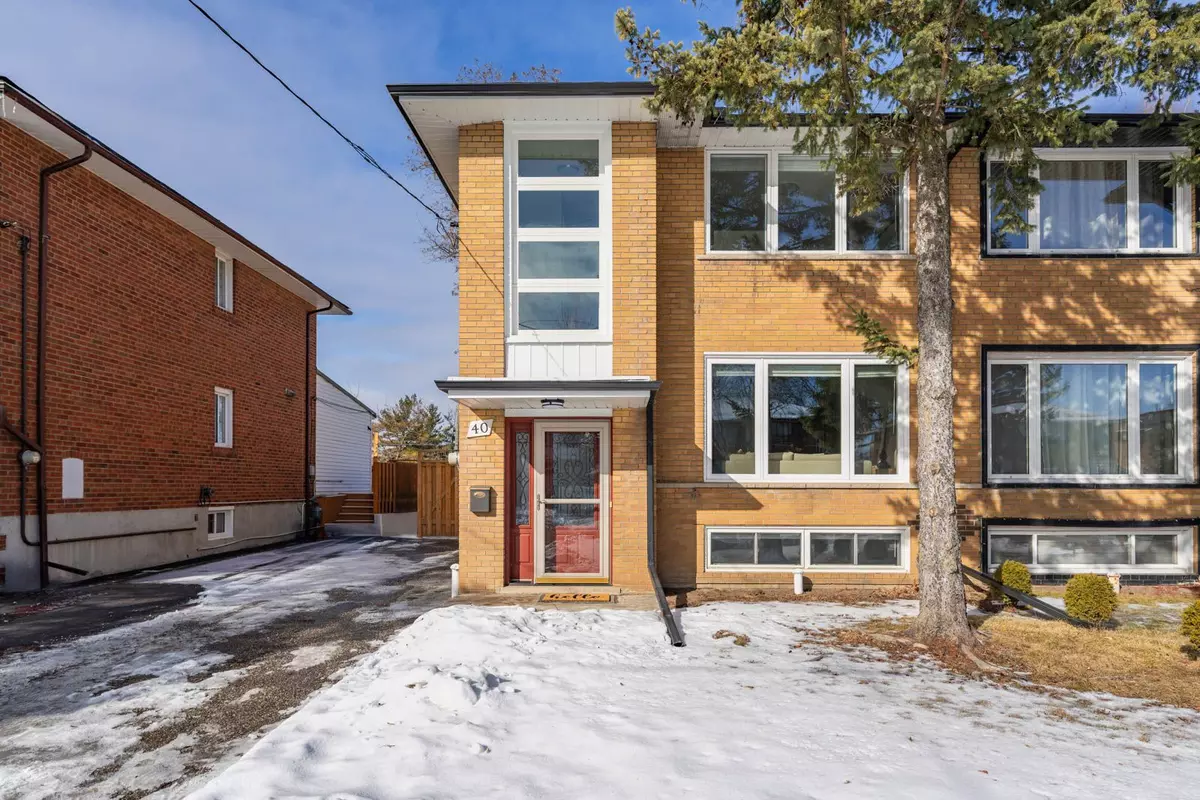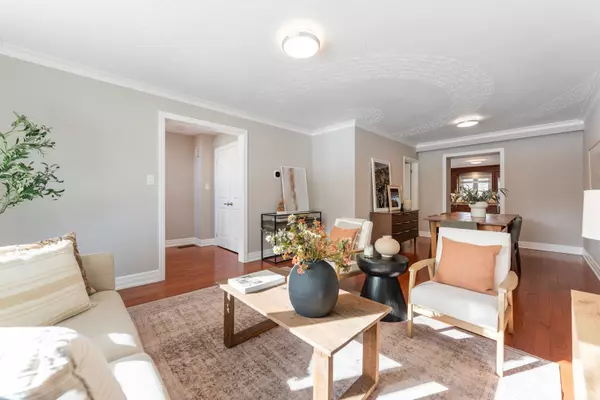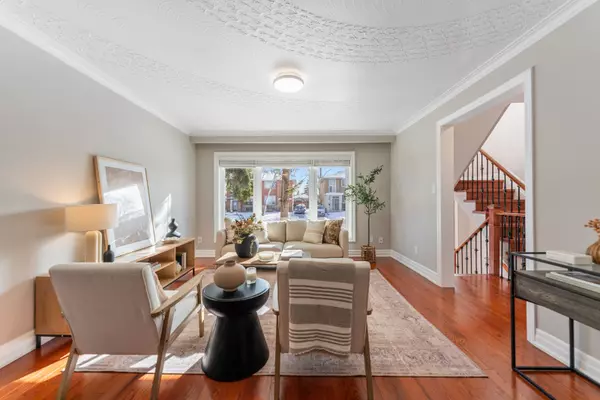4 Beds
2 Baths
4 Beds
2 Baths
OPEN HOUSE
Sat Mar 01, 2:00pm - 4:00pm
Sun Mar 02, 2:00pm - 4:00pm
Key Details
Property Type Single Family Home
Sub Type Semi-Detached
Listing Status Active
Purchase Type For Sale
Approx. Sqft 1500-2000
Subdivision Victoria Village
MLS Listing ID C11977110
Style 2-Storey
Bedrooms 4
Annual Tax Amount $5,064
Tax Year 2024
Property Sub-Type Semi-Detached
Property Description
Location
Province ON
County Toronto
Community Victoria Village
Area Toronto
Rooms
Basement Finished
Kitchen 1
Interior
Interior Features None
Cooling Central Air
Inclusions Stove, Stainless Steel Fridge, Microwave, Stacked Washer and Dryer, All Window Blinds and Existing Light Fixtures, Gas Burner and Equipment, Central Air Conditioning, Garden Shed.
Exterior
Parking Features None
Pool None
Roof Type Unknown
Total Parking Spaces 3
Building
Foundation Unknown
Others
Virtual Tour https://www.40daleside.com/mls






