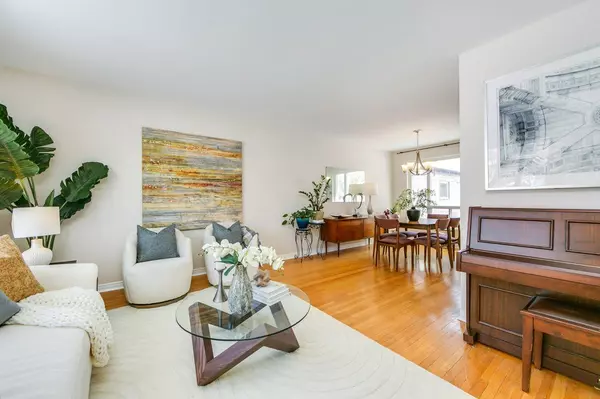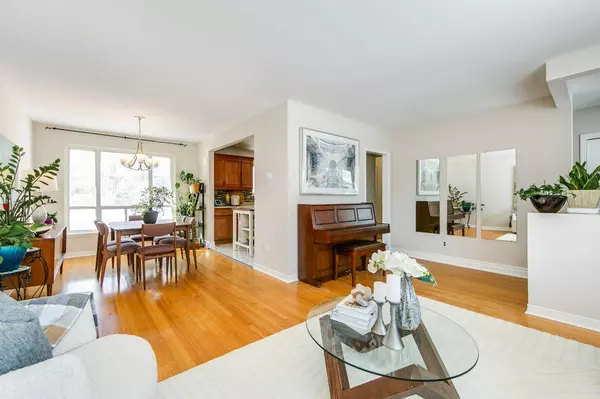4 Beds
3 Baths
4 Beds
3 Baths
Key Details
Property Type Single Family Home
Sub Type Detached
Listing Status Pending
Purchase Type For Sale
Approx. Sqft 2000-2500
Subdivision Willowridge-Martingrove-Richview
MLS Listing ID W11973922
Style 1 1/2 Storey
Bedrooms 4
Annual Tax Amount $4,291
Tax Year 2024
Property Sub-Type Detached
Property Description
Location
Province ON
County Toronto
Community Willowridge-Martingrove-Richview
Area Toronto
Rooms
Family Room No
Basement Finished
Kitchen 1
Separate Den/Office 1
Interior
Interior Features Water Softener
Cooling Central Air
Fireplace No
Heat Source Gas
Exterior
Exterior Feature Patio
Parking Features Private
Garage Spaces 1.0
Pool None
Roof Type Asphalt Shingle
Topography Flat
Lot Frontage 60.1
Lot Depth 145.5
Total Parking Spaces 2
Building
Unit Features Library,Park,Place Of Worship,School,Public Transit
Foundation Block
Others
Virtual Tour https://unbranded.youriguide.com/4_abigail_pl_toronto_on/






