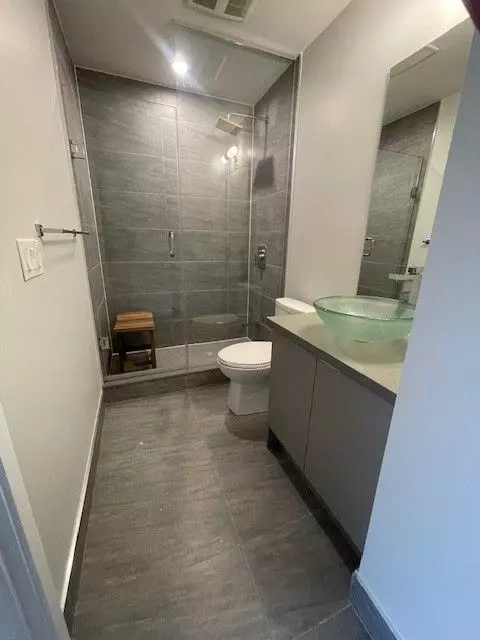REQUEST A TOUR If you would like to see this home without being there in person, select the "Virtual Tour" option and your agent will contact you to discuss available opportunities.
In-PersonVirtual Tour
$ 744,900
Est. payment | /mo
2 Beds
2 Baths
$ 744,900
Est. payment | /mo
2 Beds
2 Baths
Key Details
Property Type Condo
Sub Type Condo Apartment
Listing Status Active
Purchase Type For Sale
Approx. Sqft 700-799
Subdivision Uptown Core
MLS Listing ID W11973804
Style Apartment
Bedrooms 2
HOA Fees $711
Annual Tax Amount $2,706
Tax Year 2024
Property Sub-Type Condo Apartment
Property Description
Live a desirable lifestyle In The Heart Of Oakville's Uptown Core, in the Trendy Condo Oak & Co. Located Next To New Hospital, Shopping, Public Transit, Walking Trails, Cafe's Restaurants. Parking Spot Included. Locker Next to Unit on the same floor. 9 Ceilings with Pot Lights Throughout. Upgraded Countertops, Brand New Upgraded Flooring, Newly Painted, Upgraded panel on fridge, dishwasher & cabinets, Vessel Sinks & hardware. Frameless Shower.
Location
Province ON
County Halton
Community Uptown Core
Area Halton
Rooms
Family Room No
Basement None
Kitchen 1
Interior
Interior Features None
Cooling Central Air
Fireplace No
Heat Source Gas
Exterior
Parking Features None
Garage Spaces 1.0
Exposure South West
Total Parking Spaces 1
Building
Story 4
Unit Features Hospital,Library,Park,Place Of Worship,School,School Bus Route
Locker Owned
Others
Security Features Security Guard
Pets Allowed Restricted
Listed by INTERCITY REALTY INC.






