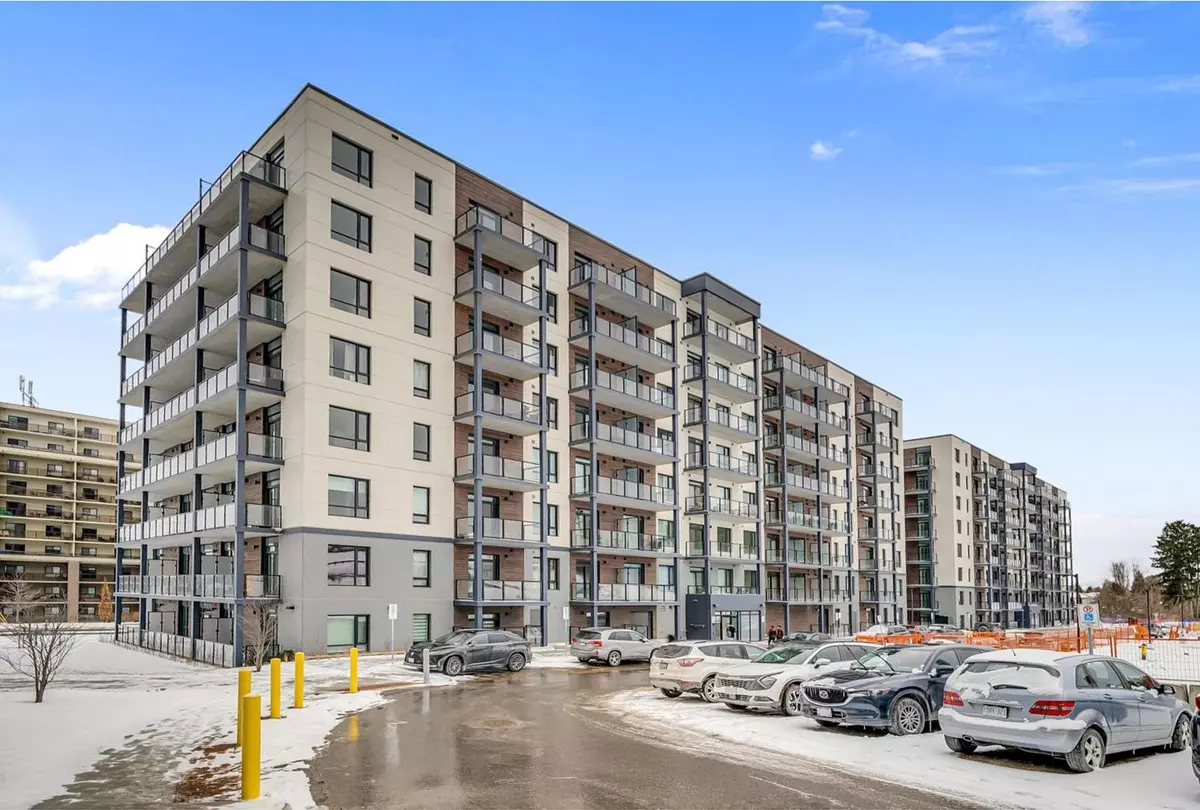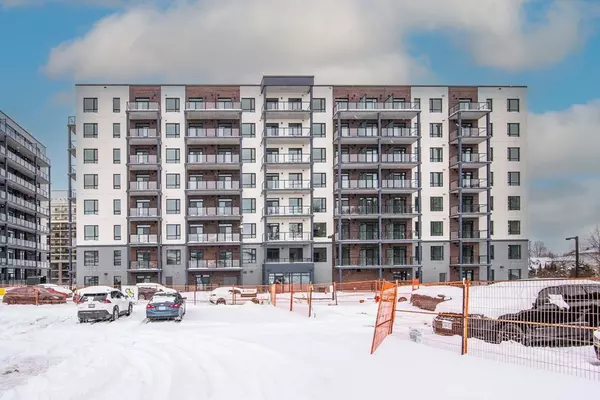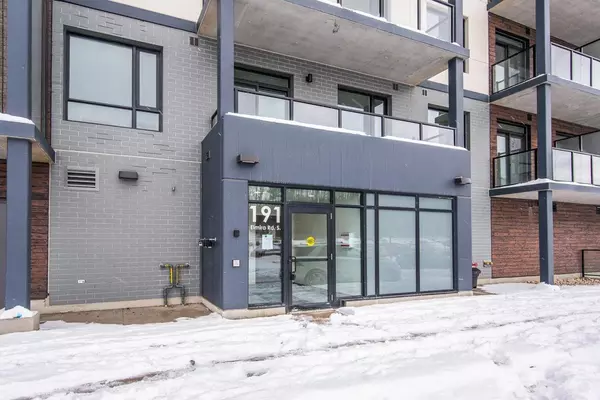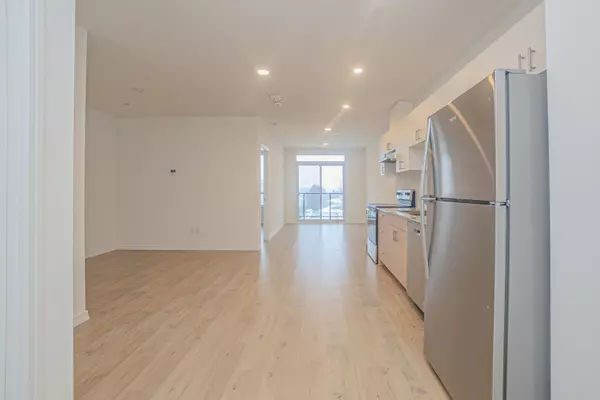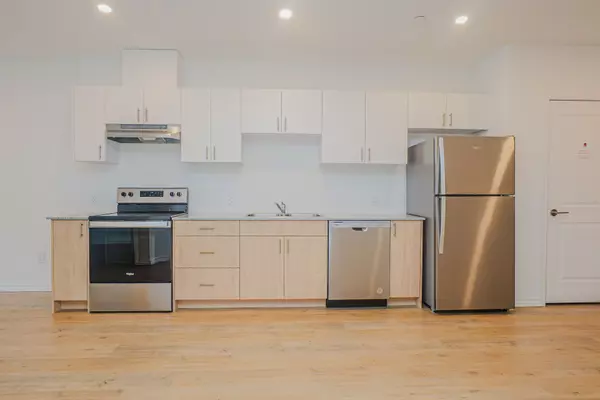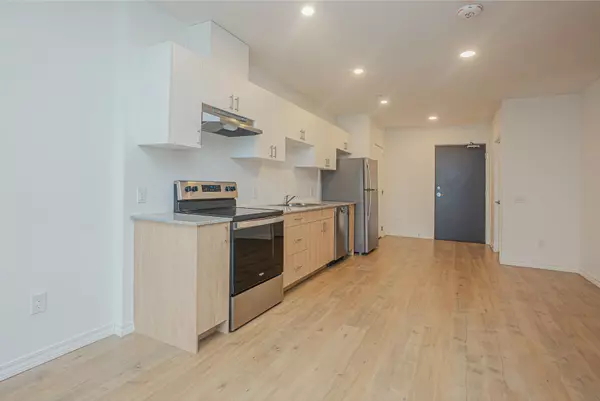REQUEST A TOUR If you would like to see this home without being there in person, select the "Virtual Tour" option and your agent will contact you to discuss available opportunities.
In-PersonVirtual Tour
$ 2,025
1 Bed
1 Bath
$ 2,025
1 Bed
1 Bath
Key Details
Property Type Condo
Sub Type Condo Apartment
Listing Status Active
Purchase Type For Rent
Approx. Sqft 600-699
Subdivision Parkwood Gardens
MLS Listing ID X11973672
Style Apartment
Bedrooms 1
Property Sub-Type Condo Apartment
Property Description
Brand New, Never Lived In, Sun-Filled 1 Bedroom + Den / 1 Bath Suite Plus An Oversized Balcony. Welcome to West Peak, Guelphs newest luxury living destination in the vibrant west end, Open Concept Living Space! 9 FT Smooth Ceilings! Modern Kitchen Provides Stainless Steel Appliances. Spacious Primary Bedroom! The Den Makes For The Perfect Home Office! Large 4-Piece Bathroom! Laminate Flooring Throughout! Conveniently located steps away from Zehrs market, LCBO, Costco, Shopping Centres and easy access to Highway 401 and 406. Community Amenities: Fitness room, Party room, a pet wash station & bicycle storage. Monthly Hydro to be paid by tenants.
Location
Province ON
County Wellington
Community Parkwood Gardens
Area Wellington
Rooms
Family Room No
Basement None
Kitchen 1
Separate Den/Office 1
Interior
Interior Features Other
Cooling Central Air
Fireplace No
Heat Source Gas
Exterior
Parking Features Surface
Exposure North
Total Parking Spaces 1
Building
Story 5
Locker None
Others
Pets Allowed Restricted
Listed by RE/MAX REAL ESTATE CENTRE TEAM ARORA REALTY

