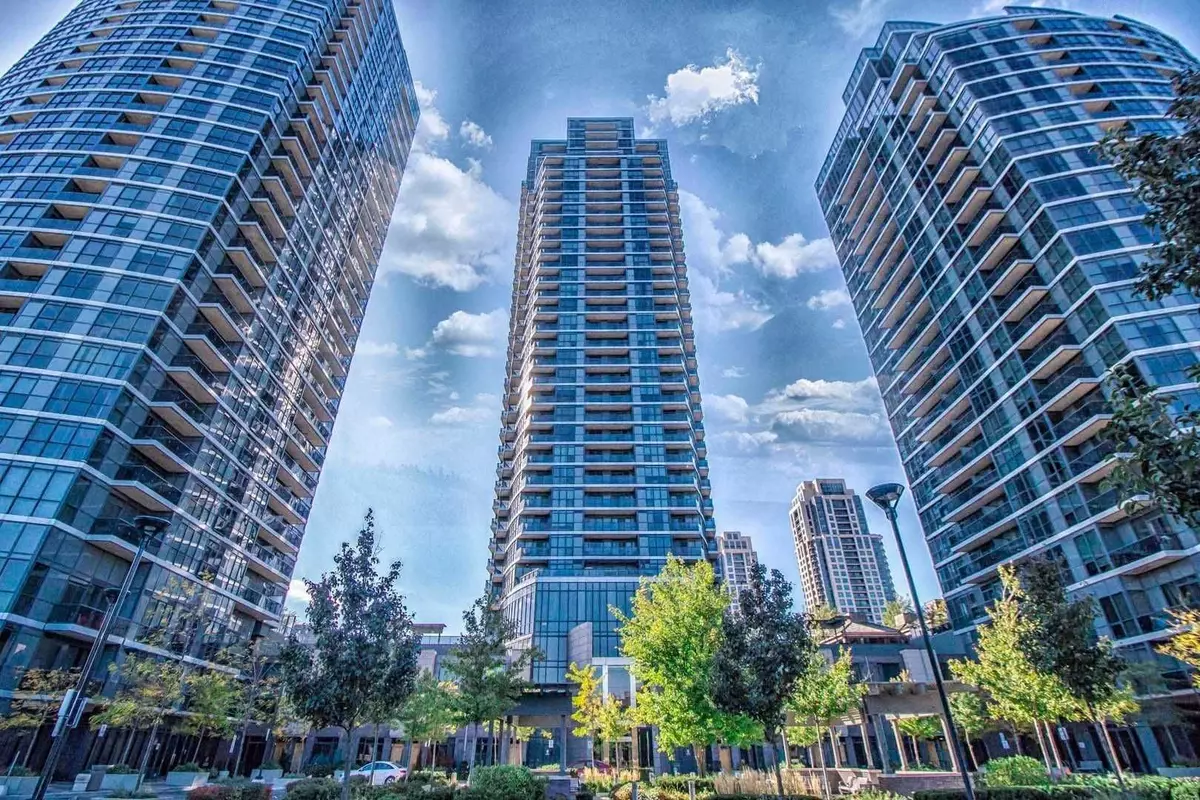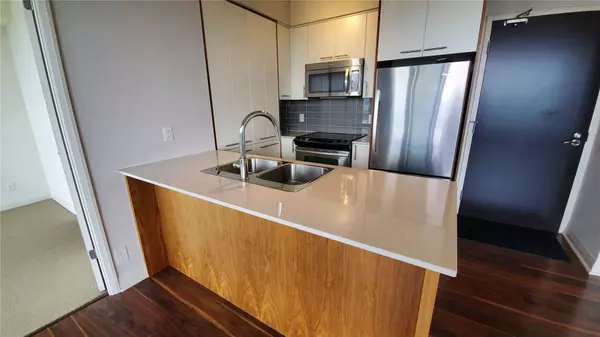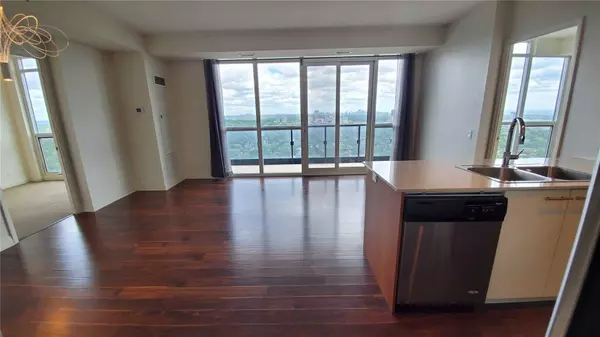REQUEST A TOUR If you would like to see this home without being there in person, select the "Virtual Tour" option and your agent will contact you to discuss available opportunities.
In-PersonVirtual Tour
$ 2,800
2 Beds
2 Baths
$ 2,800
2 Beds
2 Baths
Key Details
Property Type Condo
Sub Type Common Element Condo
Listing Status Active
Purchase Type For Rent
Approx. Sqft 800-899
Subdivision Islington-City Centre West
MLS Listing ID W11973413
Style Apartment
Bedrooms 2
Property Sub-Type Common Element Condo
Property Description
Rarely offered! Spectacular 2 bedroom + 2 washroom suite with breathtaking views from every room. Spacious kitchen features quartz counters, stainless steel appliances & pantry. Enjoy a spacious, open-concept layout with a walk-out balcony showcasing stunning, unobstructed views! Primary bedroom features ensuite bathroom + spacious walk-in closet! Experience the extensive resort-style amenities including a concierge, security, rooftop deck, gym, indoor pool, sauna, jacuzzi, recreation room, media room, party room, games room, and ample visitor parking. Close to all amenities: Sherway Garden, Clover-Dale Mall, Highway 427/401/QEW/Gardiner, Airport, Grocery, Parks, and more.
Location
Province ON
County Toronto
Community Islington-City Centre West
Area Toronto
Rooms
Basement None
Kitchen 1
Interior
Interior Features Storage
Cooling Central Air
Inclusions Built-In Pantry In Kitchen. Stainless Steel Appliances: Fridge, Stove, Dishwasher, Oven-Range Microwave, Full Size Washer & Dryer. One Parking And One Locker Included Extras:
Laundry Ensuite
Exterior
Parking Features Underground
Garage Spaces 1.0
Exposure East
Total Parking Spaces 1
Lited by UNION CAPITAL REALTY






