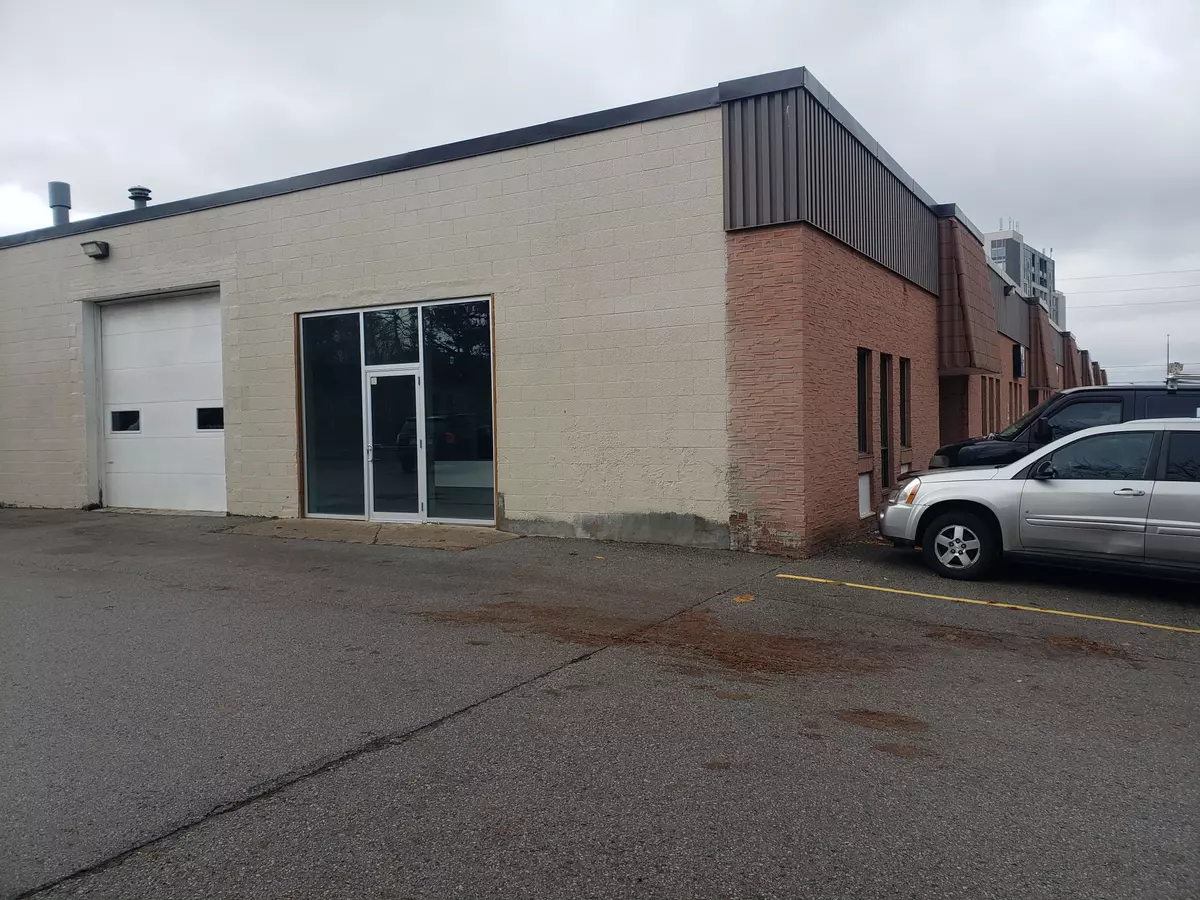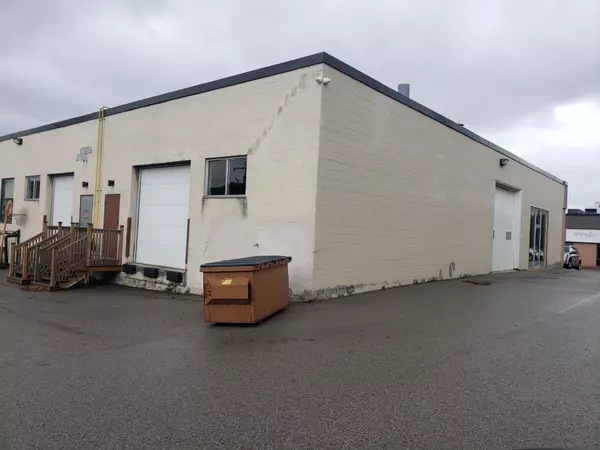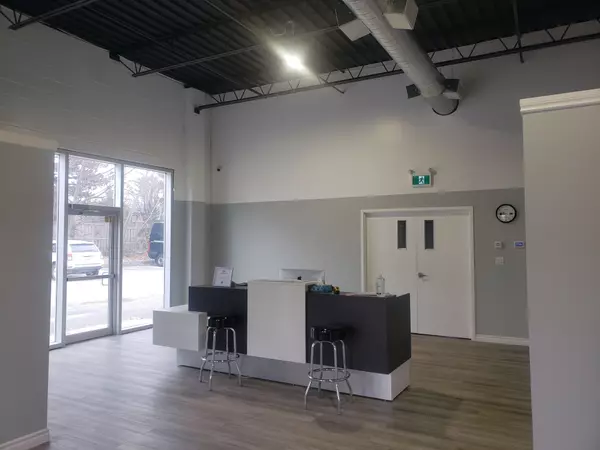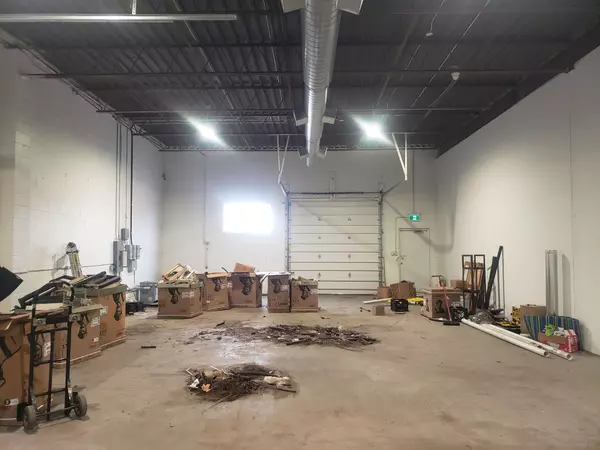REQUEST A TOUR If you would like to see this home without being there in person, select the "Virtual Tour" option and your agent will contact you to discuss available opportunities.
In-PersonVirtual Tour
$ 20
1 Bath
2,453 SqFt
$ 20
1 Bath
2,453 SqFt
Key Details
Property Type Commercial
Sub Type Commercial Retail
Listing Status Active
Purchase Type For Rent
Square Footage 2,453 sqft
Subdivision 1031 - Dp Dorset Park
MLS Listing ID W11972159
Annual Tax Amount $6
Tax Year 2025
Property Sub-Type Commercial Retail
Property Description
2,453 sq ft located inn the density growth node known as a "Mobility Hub" across road from Milton Go station with curbside transit. Pylon sign on street for tenant use. Recently installed roof top HVAC for entire unit. (100% heat & central air), semi open floor plan concept. Interior has recent flooring and paint and is ready for occupancy. Zoning is Urban Growth Centre Mixed Use (UGC-MU). See copy of zoning in the listing attachments. Allowed uses: food store, medical, office, retail store, specialty food, service retail outlet. Excluded uses: places of assembly, entertainment, worship, restaurants. 2025 estimated additional rent $6.00. Truck level door at rear is 3ft above ground level. Good parking,.
Location
Province ON
County Halton
Community 1031 - Dp Dorset Park
Area Halton
Interior
Cooling Yes
Exterior
Community Features Major Highway, Public Transit
Utilities Available Yes
Lot Frontage 160.0
Lot Depth 400.0
Others
Security Features Yes
Listed by Royal LePage Meadowtowne Realty Inc., Brokerage




