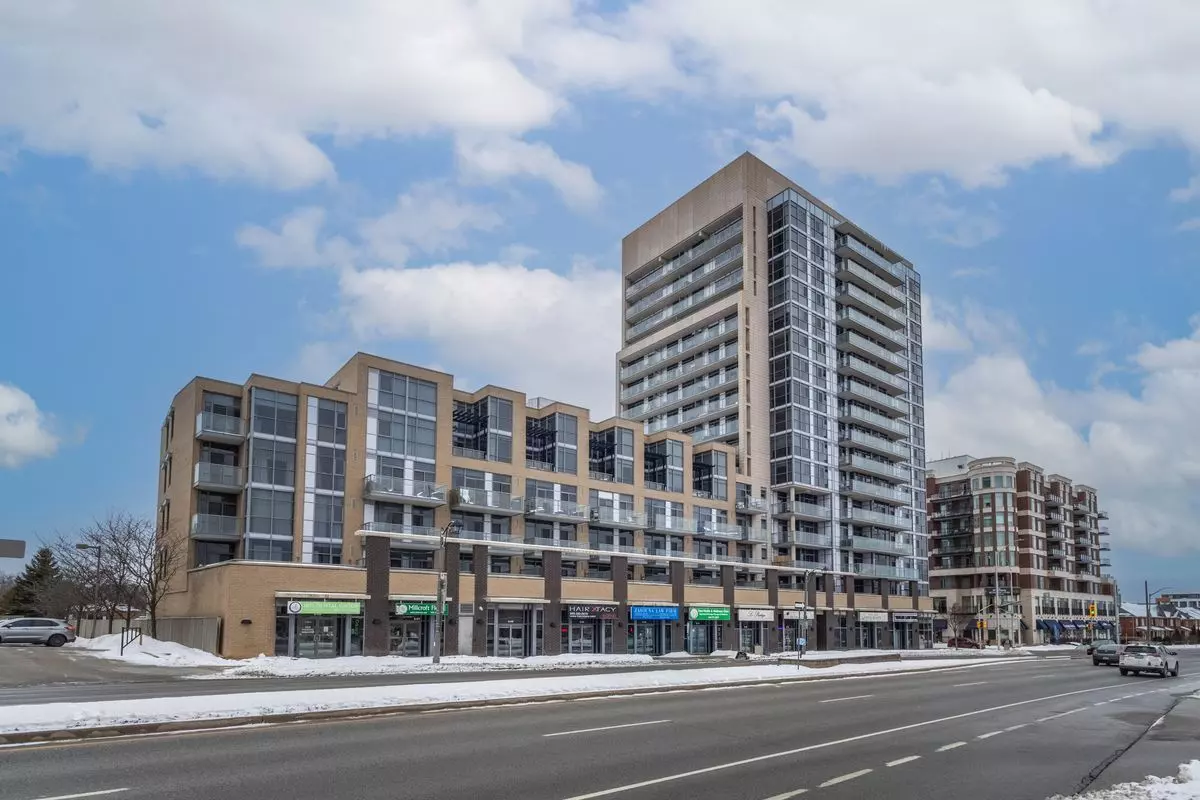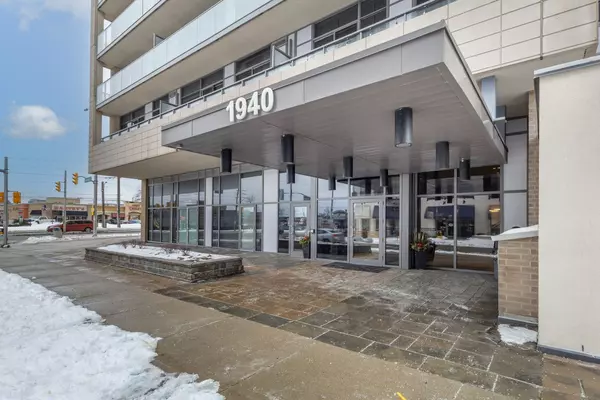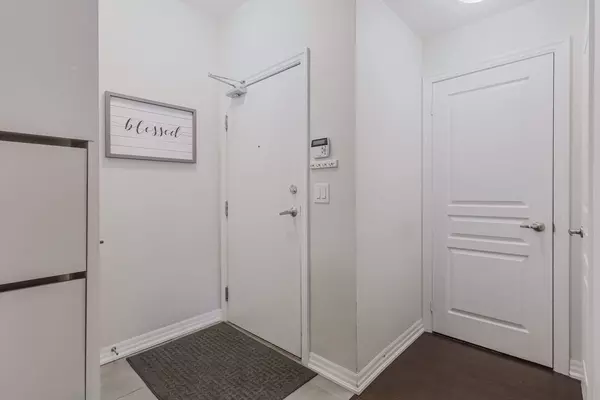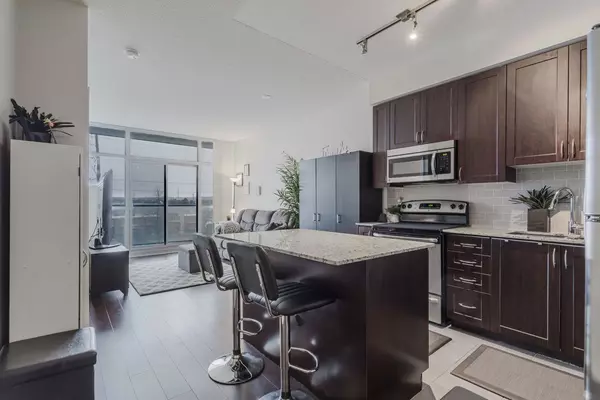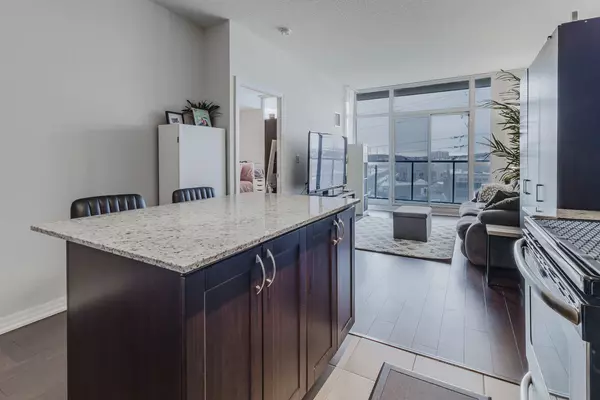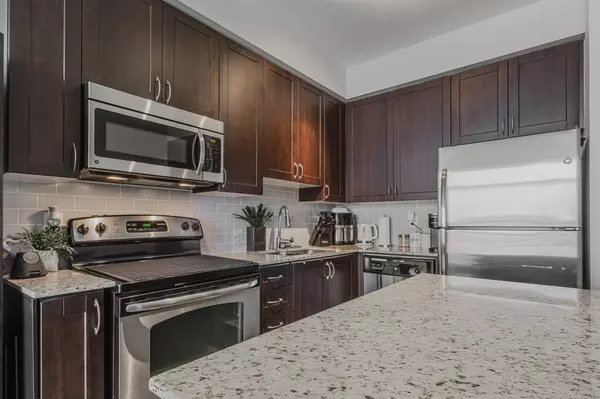REQUEST A TOUR If you would like to see this home without being there in person, select the "Virtual Tour" option and your agent will contact you to discuss available opportunities.
In-PersonVirtual Tour
$ 589,900
Est. payment | /mo
1 Bed
2 Baths
$ 589,900
Est. payment | /mo
1 Bed
2 Baths
Key Details
Property Type Condo
Sub Type Condo Apartment
Listing Status Active
Purchase Type For Sale
Approx. Sqft 600-699
Subdivision Uptown
MLS Listing ID W11971752
Style Apartment
Bedrooms 1
HOA Fees $560
Annual Tax Amount $1,368
Tax Year 2025
Property Sub-Type Condo Apartment
Property Description
Sharp 1 bedroom + den in the desirable Ironstone building. Great open concept layout creating a spacious feel. Kitchen features SS appliances, granite counters and island with breakfast bar for additional seating. Living room offers floor to ceiling windows with walk out to large balcony. Large bedroom with access to balcony & 4-piece ensuite bathroom. Den can be used as an office or second bedroom. In-suite laundry, additional 2-piece bathroom. Stunning views with western exposure, Exclusive owned parking spot and locker. Amenities include gym, party room, games room with pool table, library and concierge. Close to shopping, restaurants, WEE, 407 and so much more!
Location
Province ON
County Halton
Community Uptown
Area Halton
Rooms
Basement None
Kitchen 1
Interior
Interior Features Water Heater
Cooling Central Air
Inclusions Dishwasher, Dryer, Microwave, Refrigerator, Stove, Washer, Window Coverings, All ELF's
Laundry Ensuite
Exterior
Parking Features Underground
Garage Spaces 1.0
Exposure West
Total Parking Spaces 1
Lited by RE/MAX ESCARPMENT REALTY INC.

