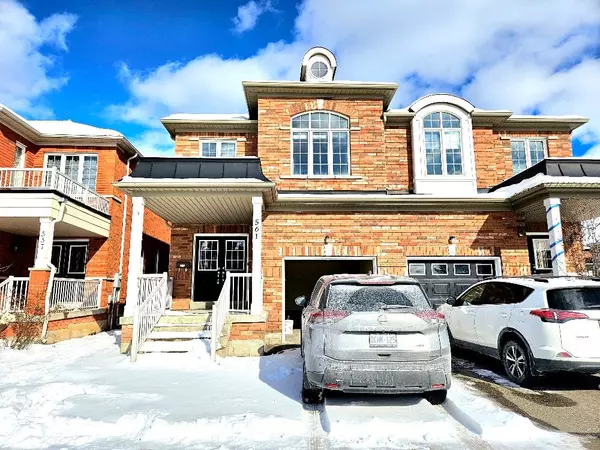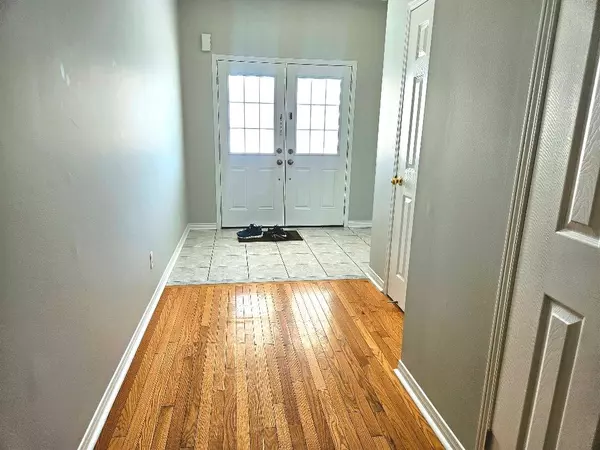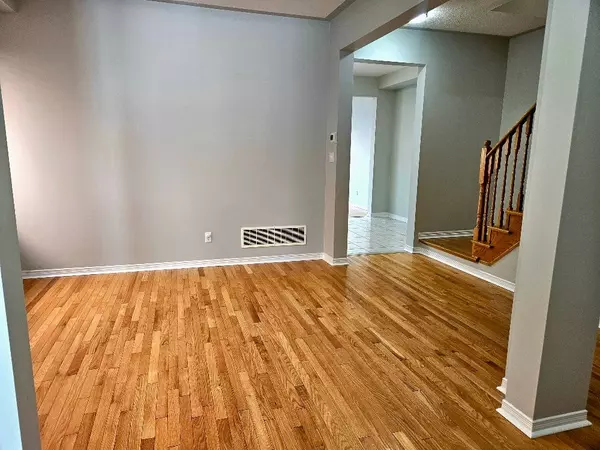REQUEST A TOUR If you would like to see this home without being there in person, select the "Virtual Tour" option and your agent will contact you to discuss available opportunities.
In-PersonVirtual Tour
$ 1,130,000
Est. payment | /mo
4 Beds
4 Baths
$ 1,130,000
Est. payment | /mo
4 Beds
4 Baths
Key Details
Property Type Single Family Home
Sub Type Semi-Detached
Listing Status Active
Purchase Type For Sale
Approx. Sqft 2000-2500
Subdivision 1028 - Co Coates
MLS Listing ID W11970349
Style 2-Storey
Bedrooms 4
Annual Tax Amount $3,962
Tax Year 2024
Property Sub-Type Semi-Detached
Property Description
Spacious semi-detached house,4 bedrooms, 3.5 washrooms, 2010 sq ft plus 600 sq ft builder finished basement, total living space 2610 sq ft, 2 full washrooms on 2nd floor, powder room on the main floor and 4pc en-suite washroom in the basement. This is ideal for a big family, fully fenced backyard, fully renovated with no carpet on the main floor and 2nd floor, granite countertop, built-in microwave and stainless steel appliances in the kitchen, and garage door opener, The location is excellent and close to all amenities.
Location
Province ON
County Halton
Community 1028 - Co Coates
Area Halton
Rooms
Basement Finished
Kitchen 1
Interior
Interior Features Water Heater Owned
Cooling Central Air
Inclusions Fridge, stove, dishwasher, built-in microwave, washer, dryer, all window coverings and all electrical light fixtures.
Exterior
Exterior Feature Landscaped
Parking Features Attached
Garage Spaces 1.0
Pool None
Roof Type Asphalt Shingle
Total Parking Spaces 2
Building
Foundation Poured Concrete
Others
ParcelsYN No
Lited by CENTURY 21 PEOPLE`S CHOICE REALTY INC.






