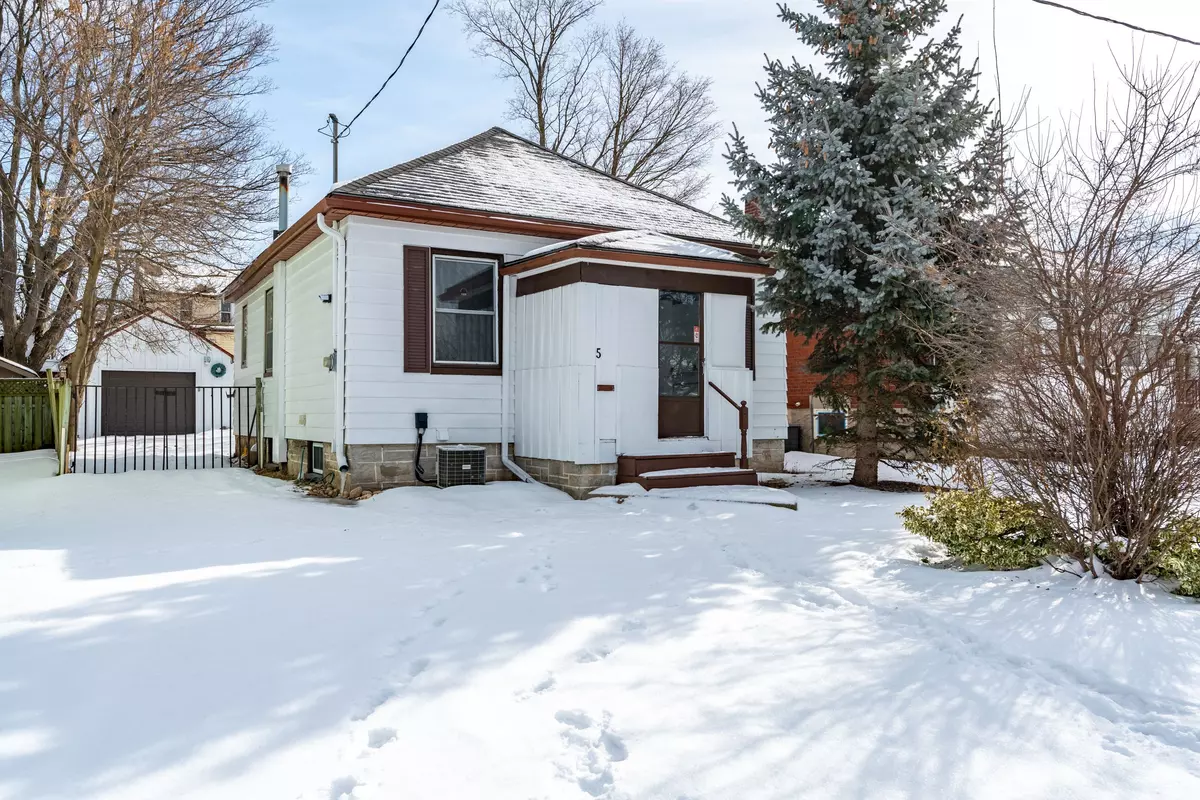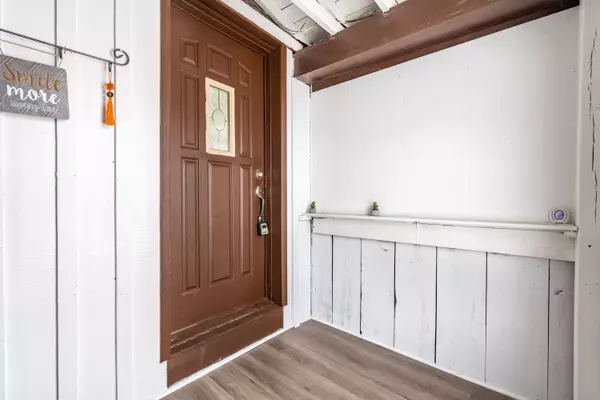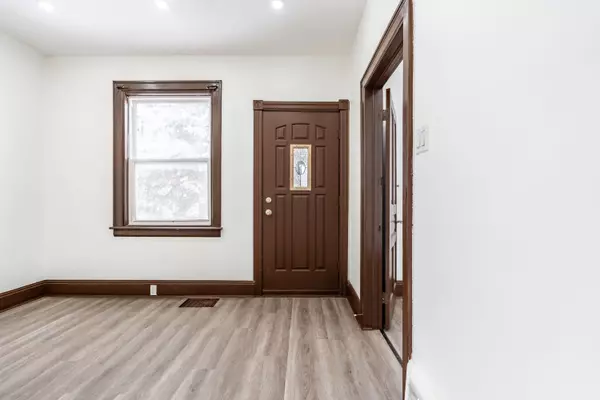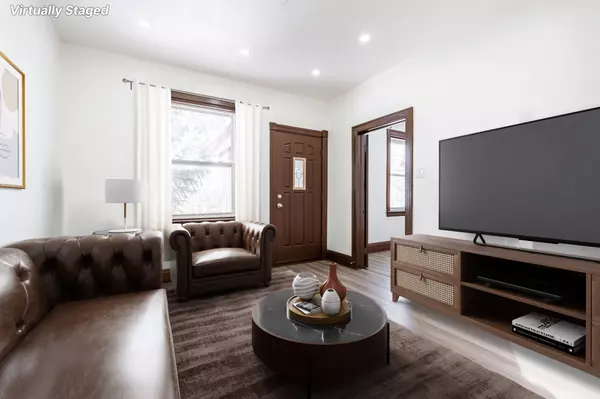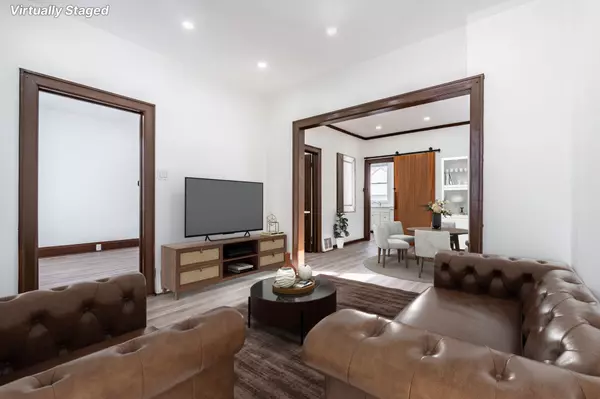REQUEST A TOUR If you would like to see this home without being there in person, select the "Virtual Tour" option and your agent will contact you to discuss available opportunities.
In-PersonVirtual Tour
$ 649,900
Est. payment | /mo
2 Beds
2 Baths
$ 649,900
Est. payment | /mo
2 Beds
2 Baths
Key Details
Property Type Single Family Home
Sub Type Detached
Listing Status Active
Purchase Type For Sale
Approx. Sqft 700-1100
MLS Listing ID X11969551
Style Bungalow
Bedrooms 2
Annual Tax Amount $2,886
Tax Year 2024
Property Sub-Type Detached
Property Description
This stunning bungalow on a cul de sac, boasts incredible curb appeal, complete with a 1 car detached garage and an enclosed private backyard. This beautiful home boasts 3 bedrooms, 2 bathrooms and over 1200 square feet of finished living space. When you step inside your greeted by a bright enclosed vestibule, a perfect space for coats, shoes, & little decors. As you walk into the living room youll appreciate the new flooring, fresh paint, and modern pot lights that create a warm and inviting atmosphere. Youll find the rooms very warm, filled with natural sunlight radiating through the large sized windows. The well-appointed kitchen is a chefs delight, featuring a brand-new stove and dishwasher for effortless cooking and cleanup. The fully finished basement boasts fresh updates and offers a spacious rec room, a generously sized bedroom, and a modern bathroom. Step outside to a fully fenced backyard, ideal for gatherings or peaceful retreat. Situated on a quiet cul-de-sac, this home is within walking distance of a plaza, top-rated schools, parks, trails, and recreation centers. With M2 zoning, theres also potential for commercial use (buyer to verify), making this an excellent investment opportunity.
Location
Province ON
County Waterloo
Area Waterloo
Rooms
Family Room Yes
Basement Finished, Full
Kitchen 1
Separate Den/Office 1
Interior
Interior Features Auto Garage Door Remote
Cooling Central Air
Fireplace No
Heat Source Gas
Exterior
Parking Features Private
Garage Spaces 1.0
Pool None
Roof Type Asphalt Shingle
Lot Frontage 40.0
Lot Depth 98.4
Total Parking Spaces 5
Building
Unit Features Arts Centre,Cul de Sac/Dead End,Golf,Hospital,Library,Park
Foundation Concrete Block
Others
Virtual Tour https://youtu.be/ohGSdGa-xOA
Listed by RE/MAX ESCARPMENT GOLFI REALTY INC.

