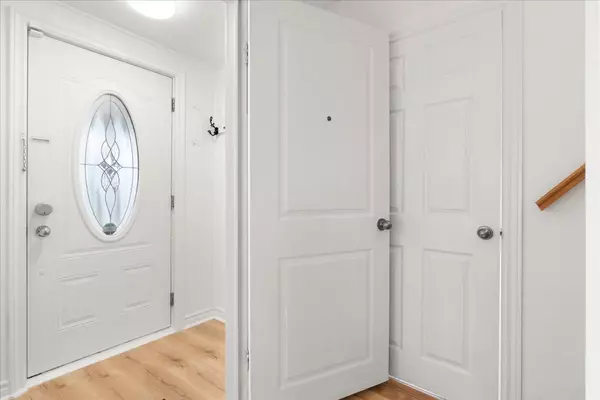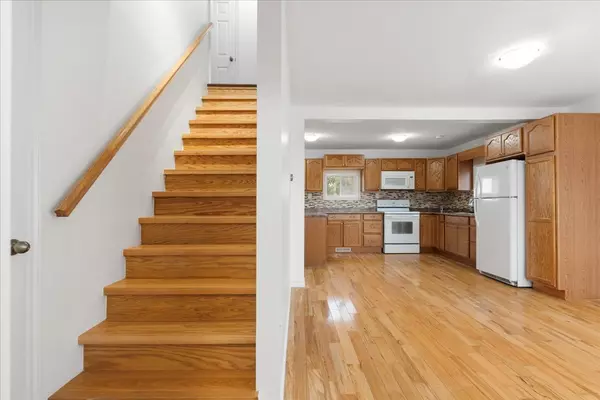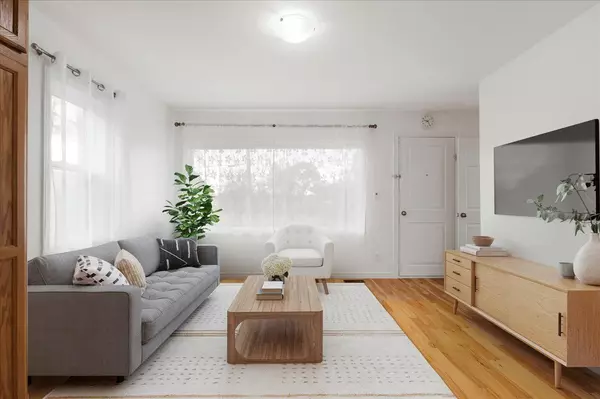REQUEST A TOUR If you would like to see this home without being there in person, select the "Virtual Tour" option and your advisor will contact you to discuss available opportunities.
In-PersonVirtual Tour
$ 399,900
Est. payment | /mo
3 Beds
3 Baths
$ 399,900
Est. payment | /mo
3 Beds
3 Baths
Key Details
Property Type Single Family Home
Sub Type Detached
Listing Status Pending
Purchase Type For Sale
MLS Listing ID X11968362
Style 1 1/2 Storey
Bedrooms 3
Annual Tax Amount $2,445
Tax Year 2024
Property Sub-Type Detached
Property Description
Step into this charming 3-bedroom, 2.5-bathroom 1.5-storey home in the heart of Belleville, where comfort and style come together seamlessly. The main level invites you in with a bright kitchen featuring updated cabinetry, a cozy living room, a formal dining room perfect for gatherings, a full bathroom, and a convenient main-floor bedroom. Upstairs, you'll find two additional generously-sized bedrooms, each filled with natural light, along with a second full bath for easy living. The partially finished lower level offers even more versatility with a 2-piece bathroom, a functional laundry room, and space for storage or potential future finishing. Outside, the crushed stone driveway easily accommodates up to four vehicles, and the fully fenced backyard provides privacy, complete with a spacious storage shed for all your outdoor needs. Equipped with many app enabled/internet connected devices such as Nest thermostat, Wifi doorbell, cameras, security/smoke/CO systems. This home is a gem, perfect for families or those seeking a welcoming space in a desirable neighborhood close to schools and walking distance to all amenities
Location
Province ON
County Hastings
Area Hastings
Rooms
Family Room No
Basement Full
Kitchen 1
Interior
Interior Features Water Heater Owned
Cooling Central Air
Fireplace No
Heat Source Gas
Exterior
Parking Features Private
Pool None
Roof Type Shingles
Lot Frontage 60.4
Lot Depth 56.0
Total Parking Spaces 2
Building
Foundation Block
Listed by EXIT REALTY GROUP






