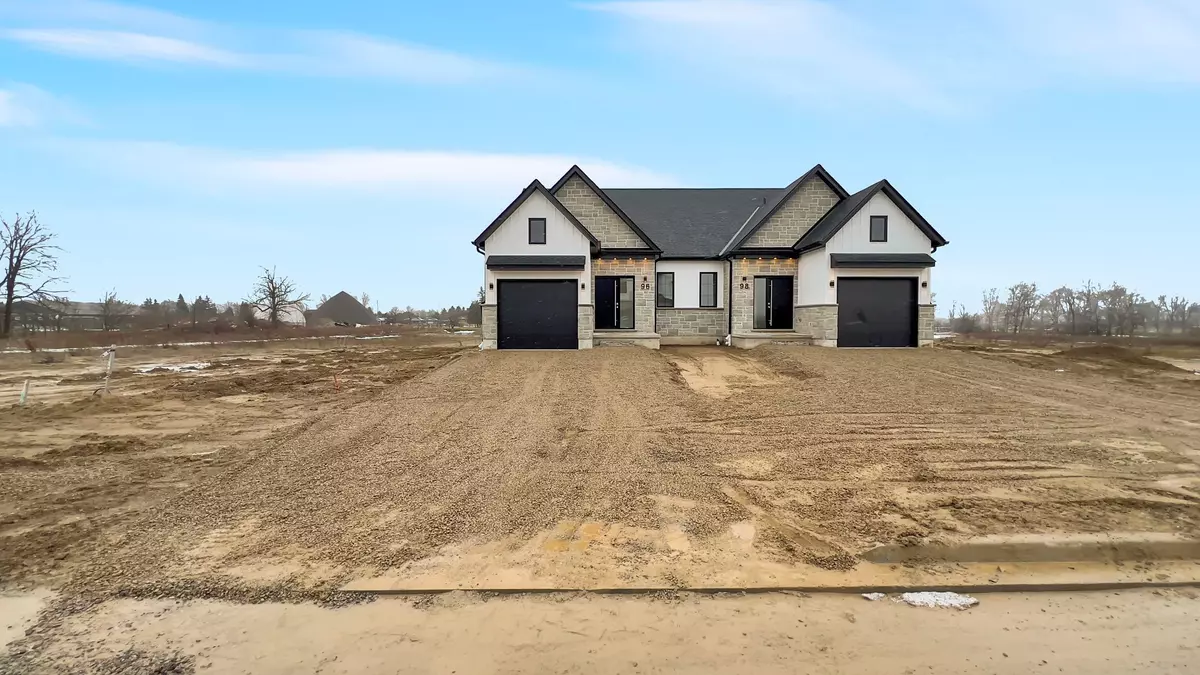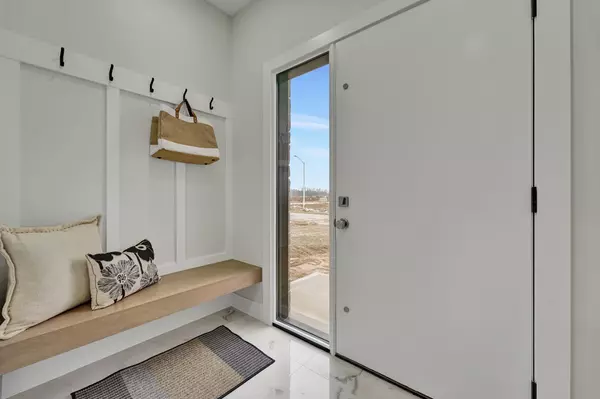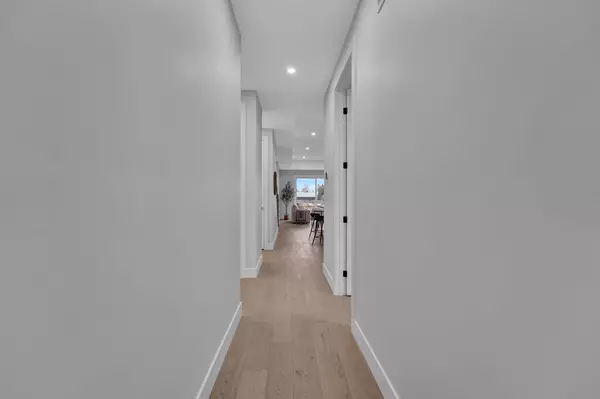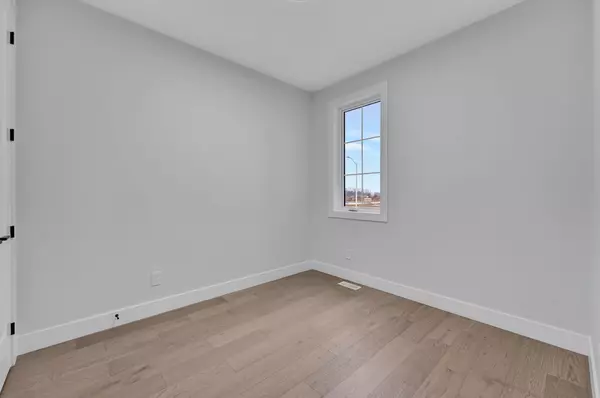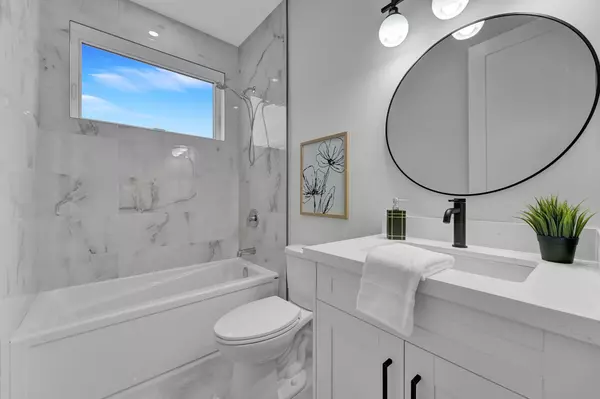REQUEST A TOUR If you would like to see this home without being there in person, select the "Virtual Tour" option and your agent will contact you to discuss available opportunities.
In-PersonVirtual Tour
$ 624,900
Est. payment | /mo
3 Beds
3 Baths
$ 624,900
Est. payment | /mo
3 Beds
3 Baths
Key Details
Property Type Multi-Family
Sub Type Semi-Detached
Listing Status Active
Purchase Type For Sale
Approx. Sqft 1500-2000
Subdivision 65 - Town Of Mitchell
MLS Listing ID X11966944
Style Bungaloft
Bedrooms 3
Tax Year 2025
Property Sub-Type Semi-Detached
Property Description
This brand-new 1,503 sq. ft. semi-detached bungaloft by Alpine Homes offers modern elegance and comfort in Mitchell. The home features 3 beds,3 baths,engineered hardwood throughout, open concept kitchen with quartz countertops,10-ft island, and a pantry. The open-concept living space boasts 10 -ft tray ceilings and oversized windows. The loft offers a private retreat. The 9-ft basement offers a 3 piece rough-in and large windows ready. Inquire today! 200 AMP UPGRADED SERVICE EV CHARGER IN GARAGE ASPHALT DRIVEWAY AND LANDSCAPING/SOD TO BE COMPLETED WHEN WEATHER ALLOWS 2 GARAGE DOOR OPENERS **INTERBOARD LISTING: CORNERSTONE - WATERLOO REGION**
Location
Province ON
County Perth
Community 65 - Town Of Mitchell
Area Perth
Zoning R3
Rooms
Family Room Yes
Basement Full, Unfinished
Kitchen 1
Interior
Interior Features Water Heater
Cooling Central Air
Exterior
Parking Features Available
Garage Spaces 1.0
Pool None
Roof Type Asphalt Shingle
Lot Frontage 29.53
Lot Depth 123.36
Total Parking Spaces 3
Building
Foundation Poured Concrete
Listed by RE/MAX TWIN CITY REALTY INC.

