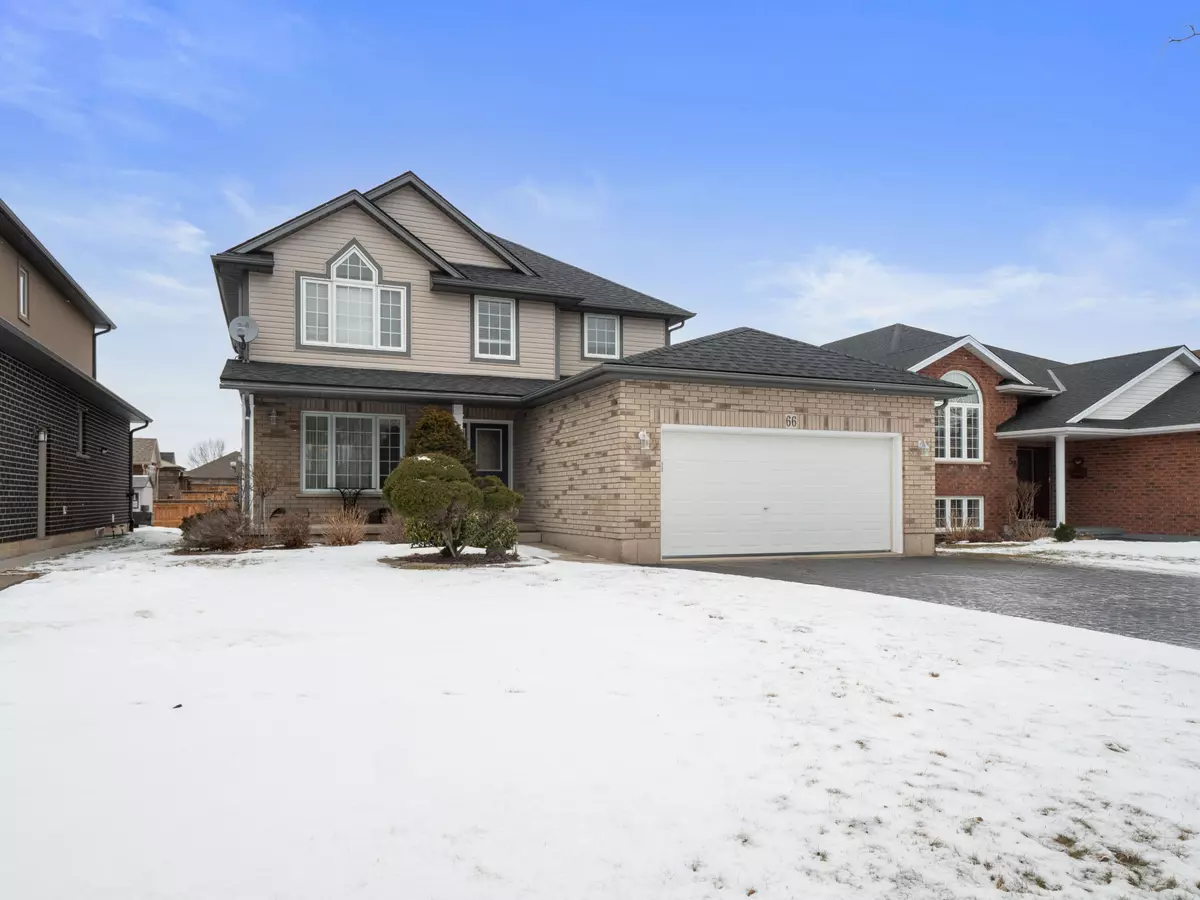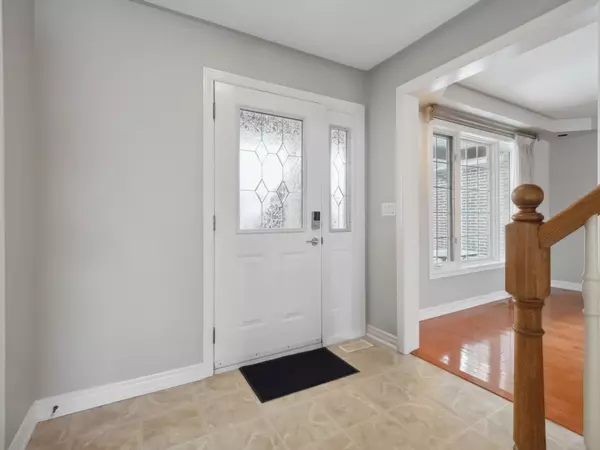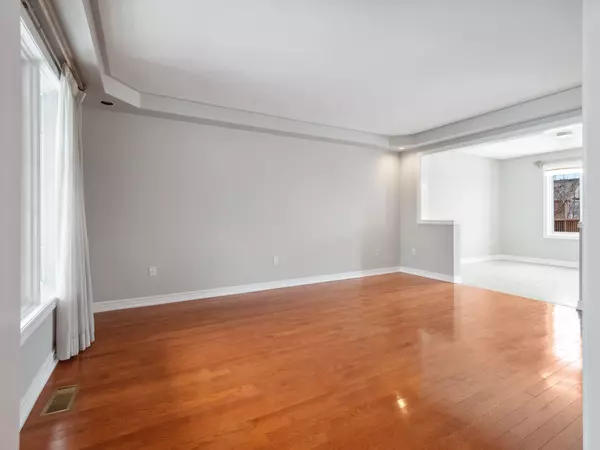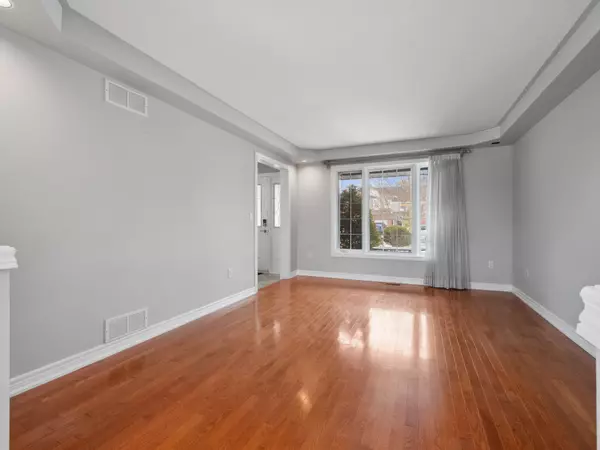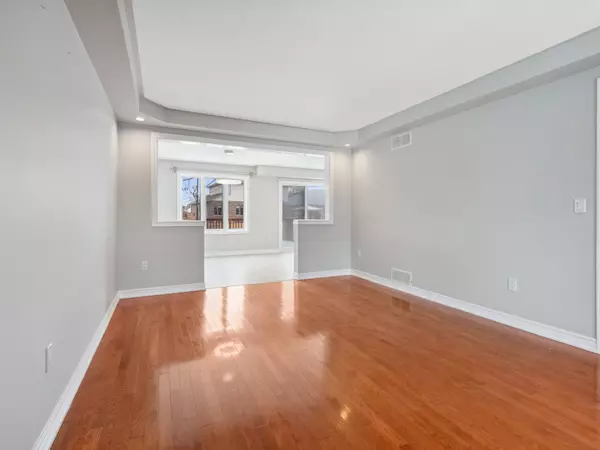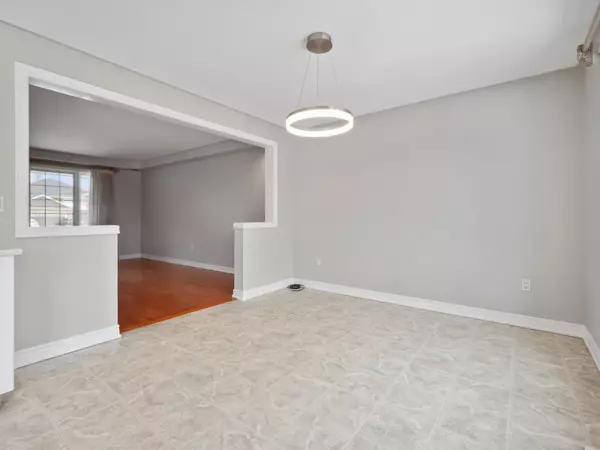REQUEST A TOUR If you would like to see this home without being there in person, select the "Virtual Tour" option and your agent will contact you to discuss available opportunities.
In-PersonVirtual Tour
$ 859,900
Est. payment | /mo
4 Beds
3 Baths
$ 859,900
Est. payment | /mo
4 Beds
3 Baths
Key Details
Property Type Single Family Home
Sub Type Detached
Listing Status Active
Purchase Type For Sale
Approx. Sqft 1500-2000
Subdivision 767 - N. Welland
MLS Listing ID X11966887
Style 2-Storey
Bedrooms 4
Annual Tax Amount $5,286
Tax Year 2024
Property Sub-Type Detached
Property Description
This 2 Storey home is located in a Desirable North End of Welland which has 4 Bedrooms, 2.5 Baths making it perfect for the growing family. The Main Level includes a spacious Living Room leading you to an Open Concept Kitchen and Dining Area with Sliding Patio door to a good size deck and large size yard making it perfect to entertain. The Kitchen has upgraded cabinets, countertops and backsplash. Another Bonus on the main level is a Convenient laundry room with Inside Access To The Two-Car Garage and 2 pc bath. The upper level features A Large Primary Bedroom With 3 Piece Ensuite, Walk In Closet, 3 Additional Bedrooms and a 4pc Bath. The lower level Offers A Rec Room, Games Room area, an extra room which is partially finished and a Large Utility Room Which Is Ideal For Storage. Plenty of parking in your double driveway. Close to shopping, parks, schools, and numerous other amenities. Includes Appliances and ready for immediate occupancy.
Location
Province ON
County Niagara
Community 767 - N. Welland
Area Niagara
Rooms
Family Room No
Basement Partial Basement
Kitchen 1
Interior
Interior Features None
Cooling Central Air
Fireplace No
Heat Source Gas
Exterior
Exterior Feature Porch
Parking Features Private Double
Garage Spaces 2.0
Pool None
Roof Type Asphalt Shingle
Lot Frontage 50.0
Lot Depth 132.0
Total Parking Spaces 6
Building
Foundation Poured Concrete
Others
Virtual Tour https://www.youtube.com/watch?v=B5au8i7aDGQ
Listed by RE/MAX NIAGARA REALTY LTD, BROKERAGE

