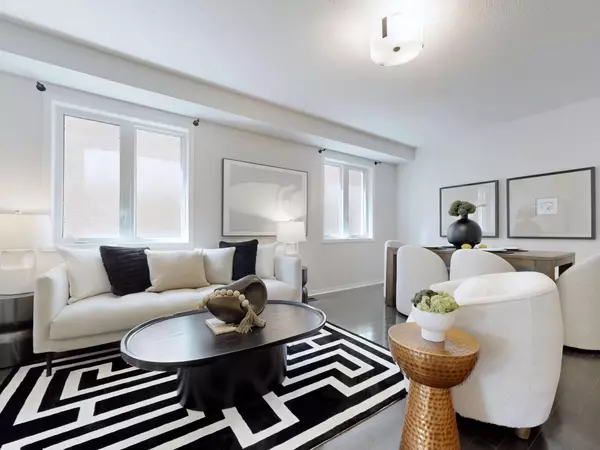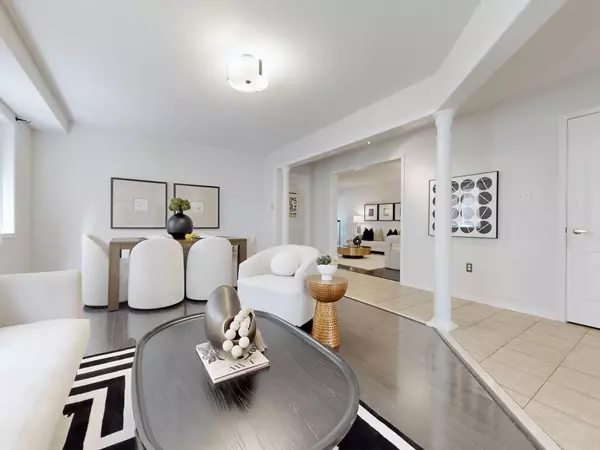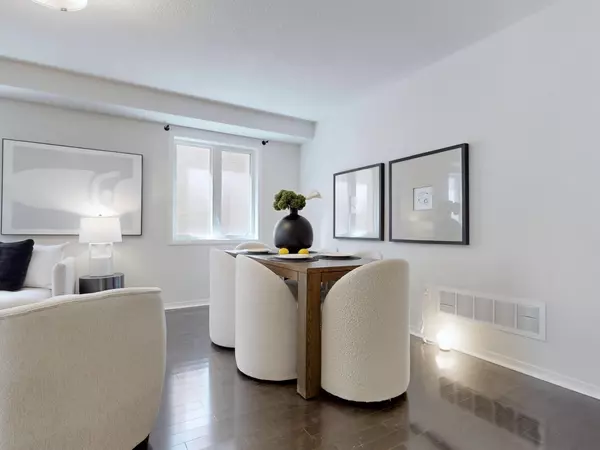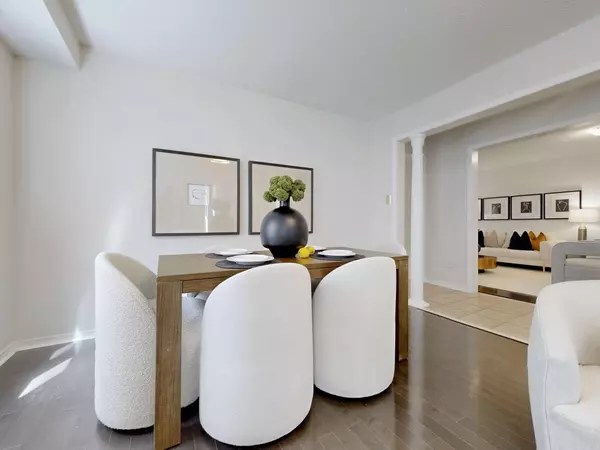REQUEST A TOUR If you would like to see this home without being there in person, select the "Virtual Tour" option and your agent will contact you to discuss available opportunities.
In-PersonVirtual Tour
$ 1,190,000
Est. payment | /mo
4 Beds
4 Baths
$ 1,190,000
Est. payment | /mo
4 Beds
4 Baths
Key Details
Property Type Single Family Home
Sub Type Detached
Listing Status Active
Purchase Type For Sale
Approx. Sqft 2500-3000
Subdivision Stouffville
MLS Listing ID N11966499
Style 2-Storey
Bedrooms 4
Annual Tax Amount $5,928
Tax Year 2024
Property Sub-Type Detached
Property Description
Bright & Open Concept 4 Bedroom Detached Home**On Very Quiet Street**Hardwood Fl on Main & Second Fl** Double Ensuite on 2nd Fl**Semi-Ensuite for 3rd & 4th Bedroom**Master Bedroom with His & Her Walk-In Closet**Second Ensuite with Very Spacious Walk-In Closet**Cozy Family Room With Gas Fireplace**Direct Access To Double Car Garage**Open-To-Above in Foyer Area**Den Area on 2nd Fl**Close to Byers Pond Park, Stouffville GO, Walmart, NoFrills, Longos, McDonald, TimHortons, Restaurants, Service Ontario
Location
Province ON
County York
Community Stouffville
Area York
Rooms
Family Room Yes
Basement Full
Kitchen 1
Interior
Interior Features Carpet Free
Cooling Central Air
Fireplace Yes
Heat Source Gas
Exterior
Parking Features Private
Garage Spaces 2.0
Pool None
Roof Type Asphalt Shingle
Lot Frontage 36.0
Lot Depth 96.0
Total Parking Spaces 4
Building
Foundation Concrete
Others
ParcelsYN No
Virtual Tour https://www.winsold.com/tour/365125
Listed by RE/MAX EXCEL REALTY LTD.






